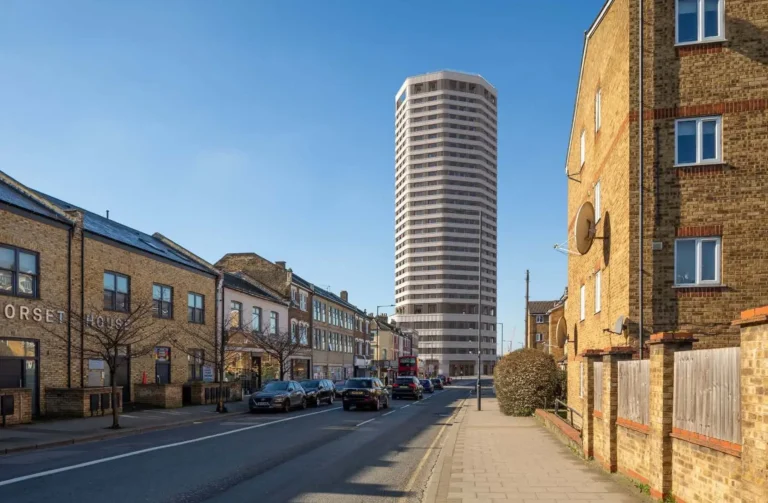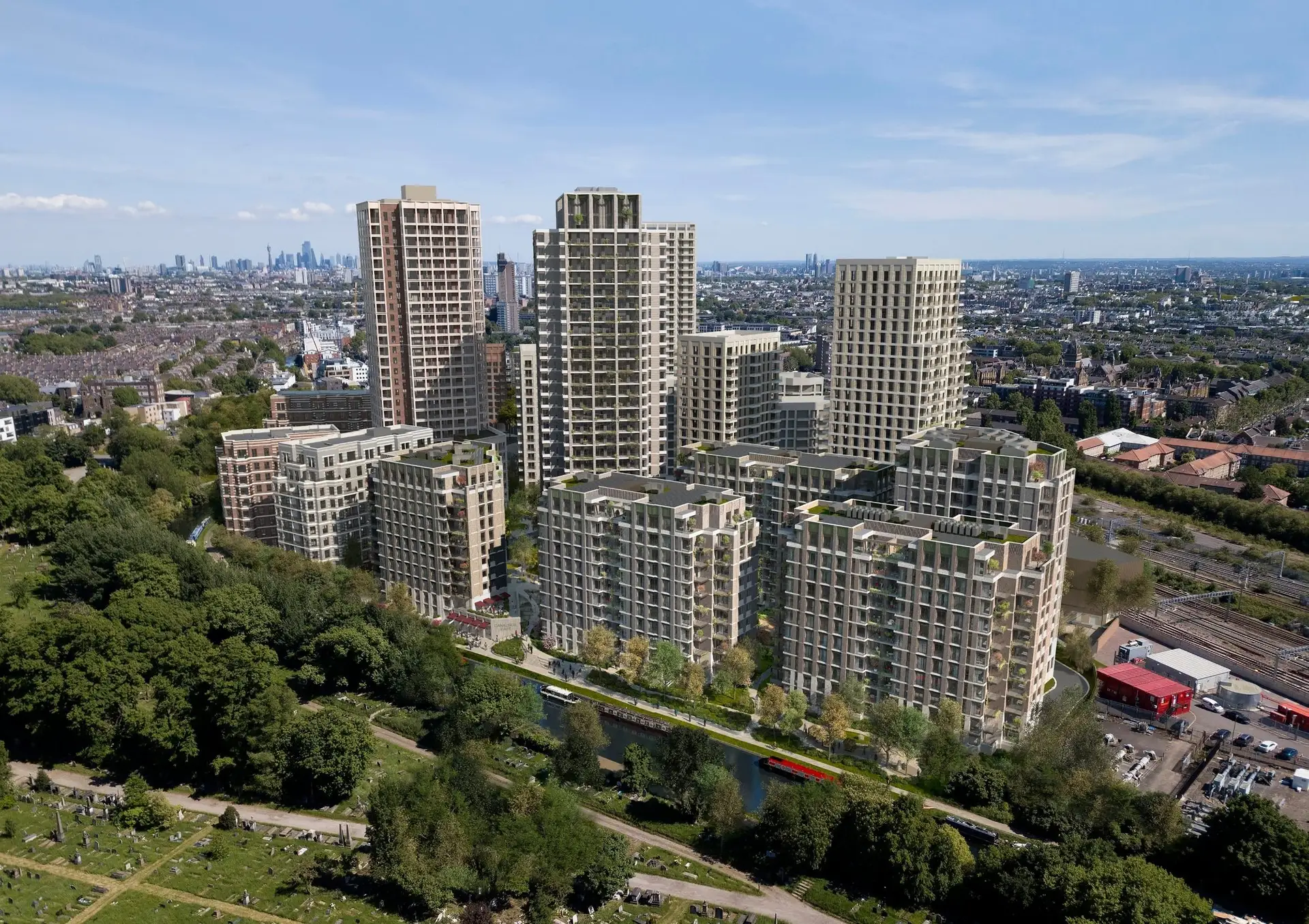
Two separate applications, including a hybrid planning application (i.e, part outline, part detail) for the residential-led redevelopment of the site known as Kensal Green Gasworks, and a full planning application for improvements to Canal Way (each referred to as ‘St William Development Planning Application and St William Canal Way Works Planning Application’)
The application submitted to the Royal Borough of Kensington & Chelsea (RBKC or the council) is contained within the wider Kensal Canalside Opportunity Area in the north of the royal borough. The same determining planning authority is also currently considering plans for the Sainsbury supermarket and the auxiliary area.
The Site known as Kensal Green Gasworks was originally land owned by Sir George Talbot before it was bought by the Western Gas Company in 1845. The Site was later bought by the Gas Light and Coke Company in 1872, and by 1896, the gasworks occupied all of the land to the west of Ladbroke Grove between the railway and the
canal. In 1970, the gasworks closed. This was a result of increased technological changes in the storage of gas in underground mains, which resulted in gasholders being redundant.
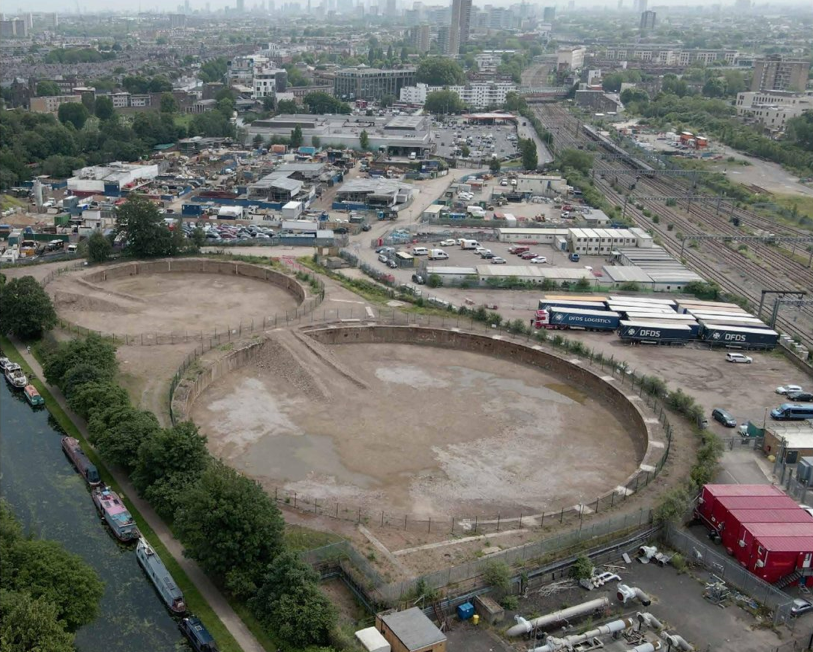
The St William Development Planning Application is located on the site known as Plot 3 of the Kensal Canalside Opportunity Area Masterplan. The Kensal Canalside Opportunity Area (KCOA) represents the single largest development opportunity area in the Royal Borough of Kensington and Chelsea (RBKC) and is allocated in the RBKC Local Plan Review (adopted July 2024) under Site Allocation SA1: Kensal Canalside Opportunity Area.
Across the St William Site, the Illustrative Masterplan identifies that c.794 new residential units could be delivered in total, including 35% affordable housing, when including both the Detailed Component and the Outline Component of the St William Development Planning Application.
The Illustrative Masterplan results in 794 residential dwellings as a mix of studio, 1-bed, 2-bed, 3-bed, and 4-bed homes. The homes will comprise a 25% mix of tenures split between market, intermediate, and social rent. The affordable housing mix proposed within the Illustrative Masterplan has been designed to deliver a significant number of family homes and to respond to RBKC’s Housing Needs Assessment 2022, as requested during pre-app.
The Proposed Development comprises five mansion block-scale buildings which frame a large, central public garden. The tallest buildings proposed are located away from the northern boundary of the Site, which sits adjacent to the canal and several listed assets in the Kensal Green cemetery, in line with policy. The height of the canal side
buildings align with those proposed to the east of Plot 3, within Ballymore and Sainsbury’s live application, and masterplan for the Site.
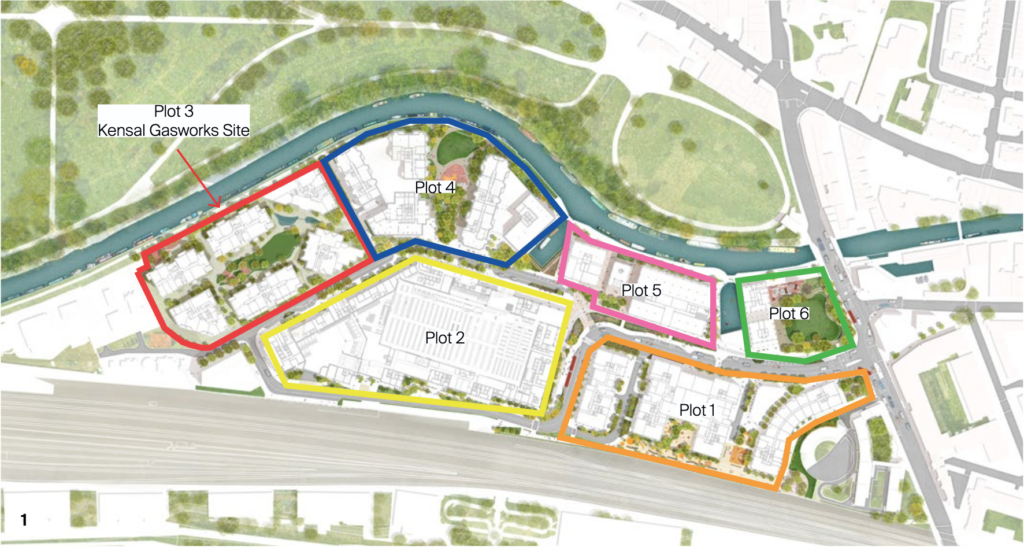
The Detailed Component of the St William Development Planning Application proposes 241 residential units, in two residential buildings (known as Blocks B and C), the provision for new pedestrian, cycle and vehicular access, open space, landscaping, car and cycle parking and other associated infrastructure works, including remediation.
The Outline Component of the St William Development Planning Application comprises up to 74,450 sqm GEA of residential floorspace across four buildings (Blocks A, D, E, and F), including ancillary residential facilities, and non-residential floorspace, which will comprise a small, two-storey commercial unit envisaged as a café, and the provision of new pedestrian, cycle, and vehicular access and open space.
The Proposed Development includes a 31-storey tower which marks the western entrance into the KCOA. The proposed height of the tall building is policy-compliant, and the design accords with the adjacent tower proposed within the Ballymore and Sainsbury’s live application, which helps create a coherent and consistent townscape.
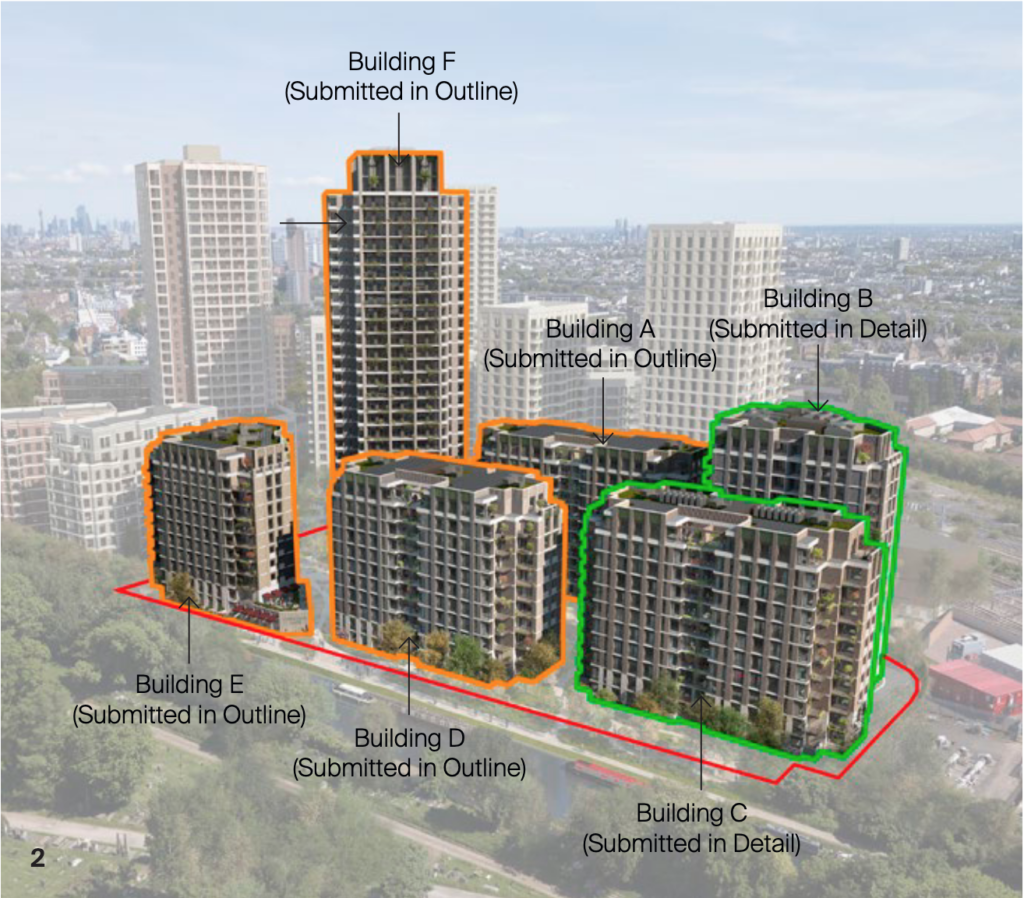
The Proposed Development comprises five mansion block-scale buildings which frame a large, central public garden. The tallest buildings proposed are located away from the northern boundary of the Site, which sits adjacent to the canal and several listed assets in the Kensal Green cemetery, in line with policy.
The height of the canal side buildings aligns with those proposed to the east of Plot 3, within Ballymore and Sainsbury’s live application, and masterplan for the site which was submitted in late 2023 It is acknowledged that the canalside building heights exceed planning policy; however, the distribution in height has been extensively studied to ensure the optimal balance of delivering high-quality homes, including affordable homes, open space, and harm to heritage assets.
Across the Site, the Illustrative Masterplan identifies that 794 new residential homes will be delivered, including 35% affordable housing. This will make a significant contribution towards RBKC’s housing target of 4,480 new dwellings across the London Plan period of 2021-2031, equating to 448 new homes per year.
Under the latest Housing Delivery Test, RBKC has only delivered 855 homes in the last three years against a target of 1,361, which equates to only 63%. This results in the presumption in favour of sustainable development being applied under the NPPF.
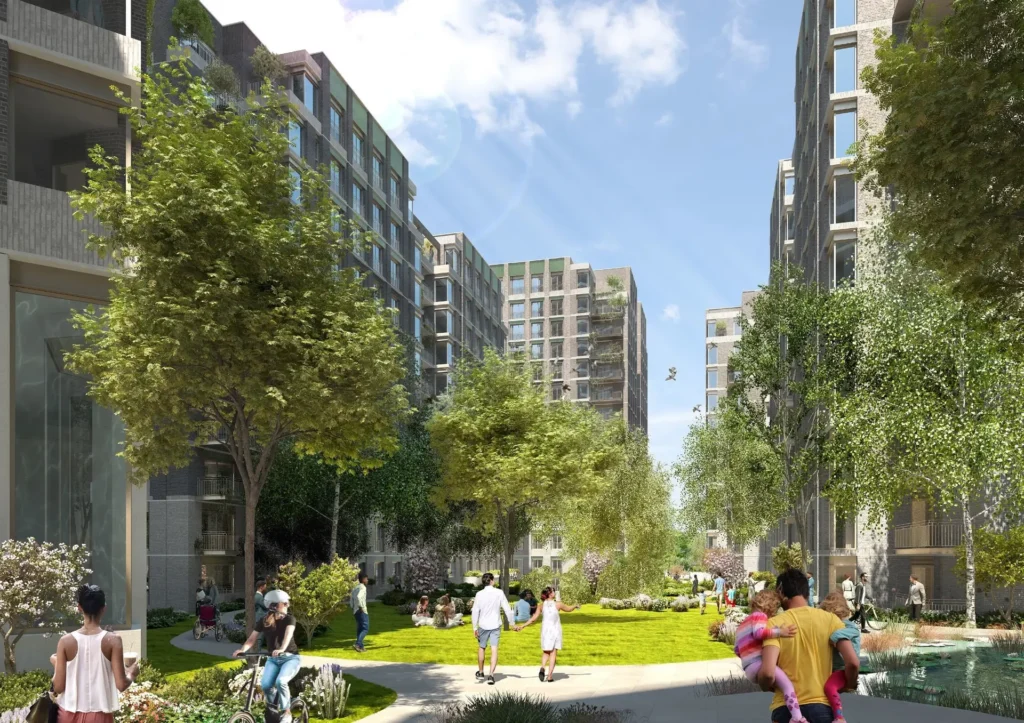
The clear aspiration of St William, Ballymore, and Sainsbury’s is to deliver the St William Masterplan Scenario, and therefore a comprehensive redevelopment of the KCOA. However, St William always requires the ability to deliver the St William Standalone Scenario if the Ballymore Sainsbury’s live application does not come
9 forward, or in the case that St William’s proposals come forward before the Ballymore Sainsbury’s development.
Since the application’s submission in Ballymore submitted to the council has received a detailed response to the planning application feedback received to date. A summary of what the amendments include: submission of a revised Fire Statement for Plot 2 / Side Wide Fire Design Note; Parameter Plan changes relating to the change between the boundary of the outline and the detailed component relating to the public realm, plus minor modifications clarifying the building heights relating roof plant, amendments to pedestrian and cycle routes, active
frontages, public realm, and site levels; Design code amendments, including housing quality and public realm; and Amendments to Ladbroke Grove junction, subject to workshops with TfL and RBKC, and subject to further Road Safety Audits.
The applicant, Berkeley St William, has appointed architects Pilbrow & Partners to produce design and access proposals, and Gilespies as the landscape architects for the decommissioned gasworks site.

