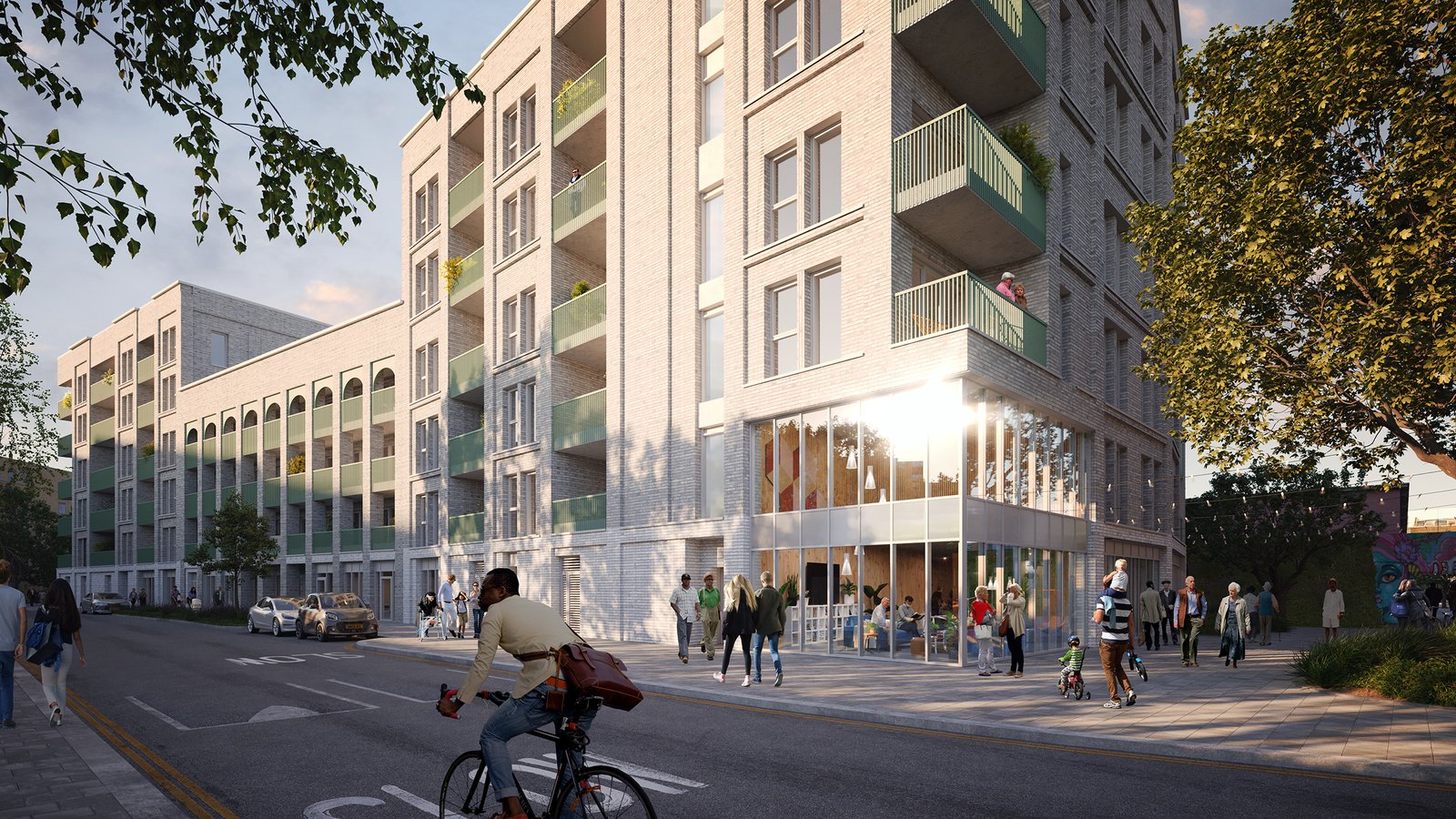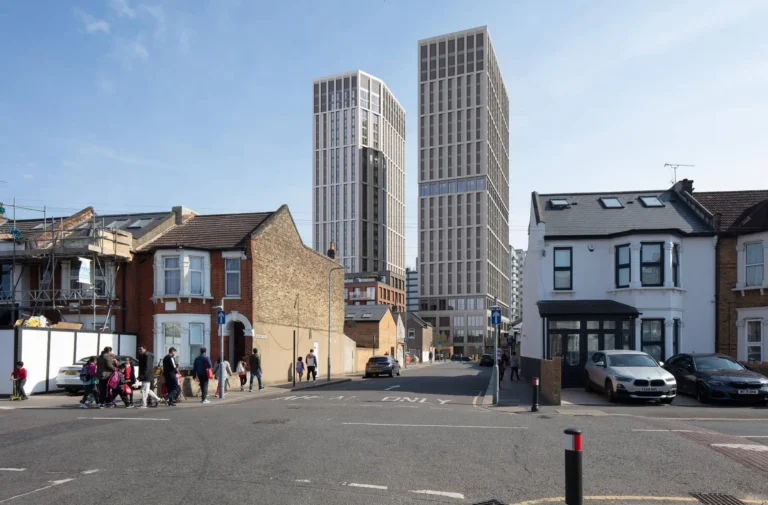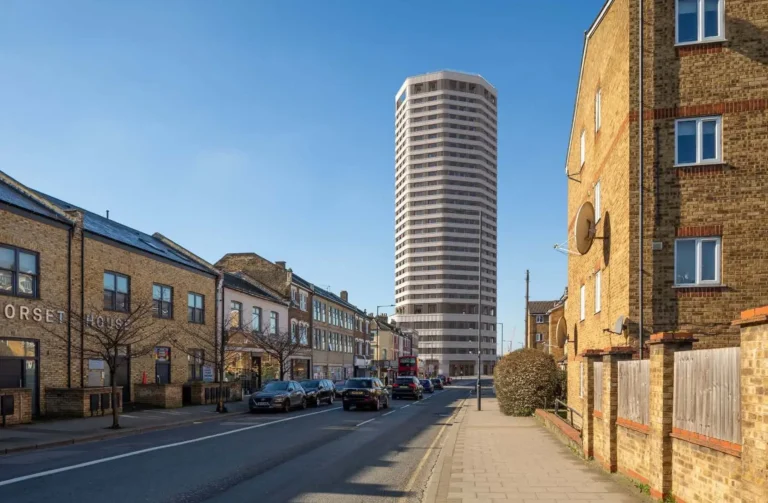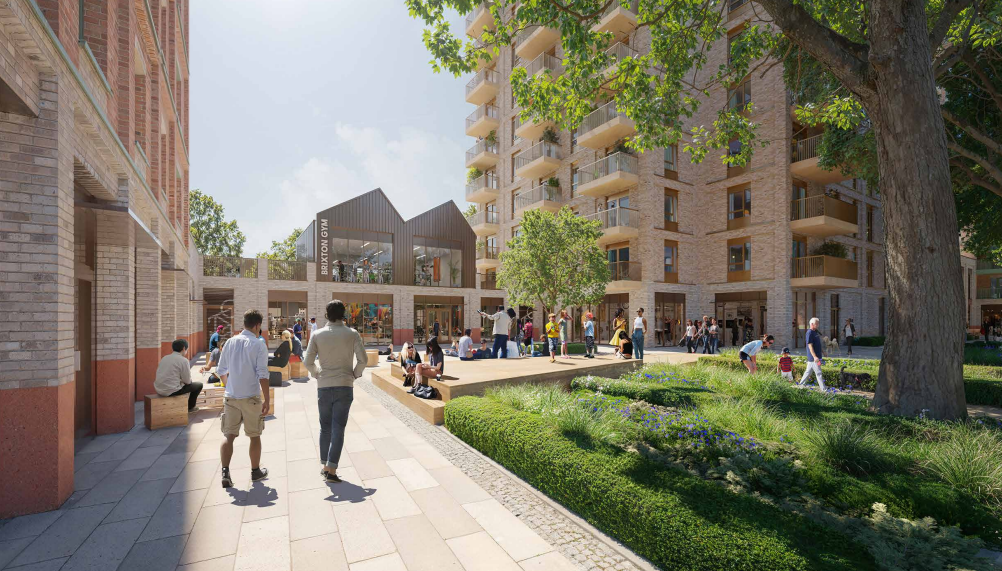
Revised detailed proposals in support of a residential-led mixed-use development at the land of Somerleyton Road, Brixton, have been submitted to the London Borough of Lambeth / LBL (the council), and the scheme has been consulted upon as Somerleyton Road Phase Two.
The Somerleyton Road site is currently occupied by a series of mixed-use and light industrial buildings, as well as non-residential use buildings and spaces. The site is Phase 2 of a wider masterplan, which includes the completed Brixton House Theatre and Carlton Mansions office space.
The Site comprises approximately 0.9 hectares and is split into two rectangular parcels of brownfield land (hereafter referred to as Phase 1 to the south and Phase 2 to the north). Phase 2 comprises a vacant building previously used as a temporary school and Brixton Street Gym. Phase 1 is vacant following clearance in 2017. The Site excludes the land between the two parcels at 16-22 Somerleyton Road.
Proposals seek the demolition of the existing buildings to construct five residential blocks, providing residential dwellings, flexible commercial, business, and service uses, as well as flexible community floorspace, together with associated works, including servicing, car parking, and public realm.
The Planning Application is submitted to LBL and is referable to the Greater London Authority (the ‘GLA’) by being a Planning Application of Strategic Importance, comprising the development of more than 150 homes.
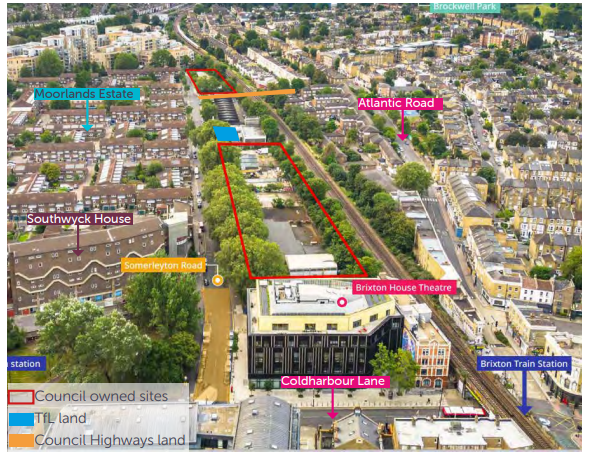
The Site has a Public Transport Accessibility Level (PTAL) rating of between 4 and 6b, indicating excellent accessibility to public transport. The Site is located near Brixton Station (approximately 0.3 miles or 6 6-minute walk), providing access to southeastern services, and Brixton Underground Station, providing access to the Victoria Underground line services.
The proposed development will be predominantly car-free, except blue badge accessible parking spaces and two dedicated off-street standard spaces provided for staff of the extra care facility (Block B5). All other occupiers would be prohibited from obtaining parking permits, secured by a Section 106 agreement.
The proposed development aims to deliver 378 new high-quality homes, including affordable housing and extra care facilities. The proposed development would comprise 1-, 2-, 3-, and 4-bedroom homes, designed by the Mayor’s Housing SPG. The majority of homes (73%) will be dual aspect and would either meet or exceed minimum space and amenity standards as set out in the London Plan.
The affordable social rented homes maximise the number of 2 and 3-bedroom homes, offering large outdoor amenity spaces and 100% dual aspect.
A total of 12 blue badge parking spaces would be provided; 2 spaces would be provided off-street adjacent to Block B5 for extra care residents, and the remaining 10 blue badge spaces would be provided on-street
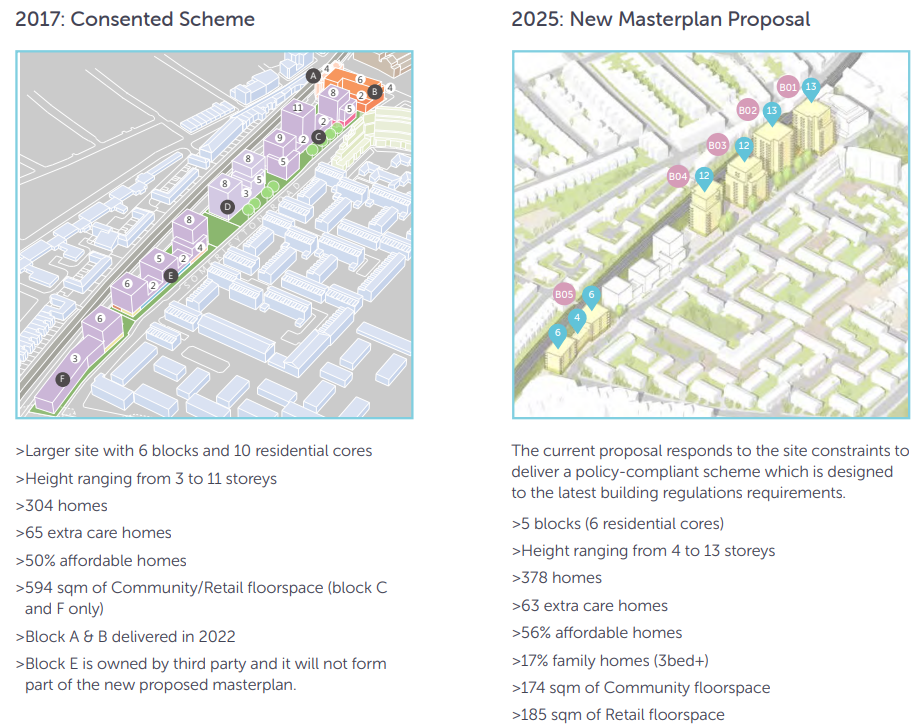
A total of 546 long-stay cycle parking spaces would be provided for residents of Blocks B1-B4. A total of 25 short-stay cycle parking spaces would be provided for visitors, located on site within the public realm.
A total of 1,260 sqm of play space for a range of ages will be provided at ground floor level, comprising doorstep, local, and youth play areas across the Site. The proposed play space areas provide more than the play space requirements generated by the GLA Population Yield Calculator.
The delivery of 378 high-quality new homes, representing 28.4% of LBL’s annual housing targets, thereby significantly contributing to the LBL and wider London housing targets. This would be a considerable material consideration in the planning balance of determining the application.
The applicant behind the proposal is Higgins Partnership, which has been confirmed as the development partner alongside the determining planning authority and site owner, Lambeth Council. The development team have appointed architects BPTW to produce design and access proposals for the site.
