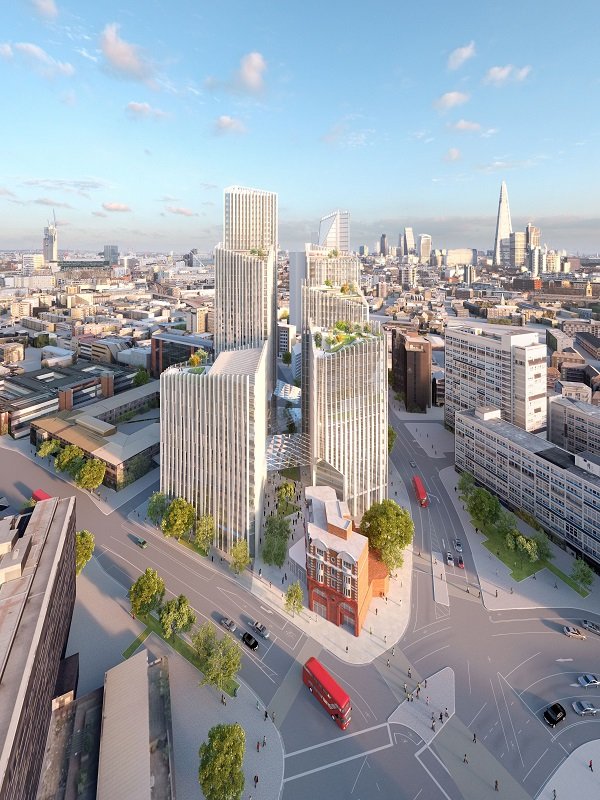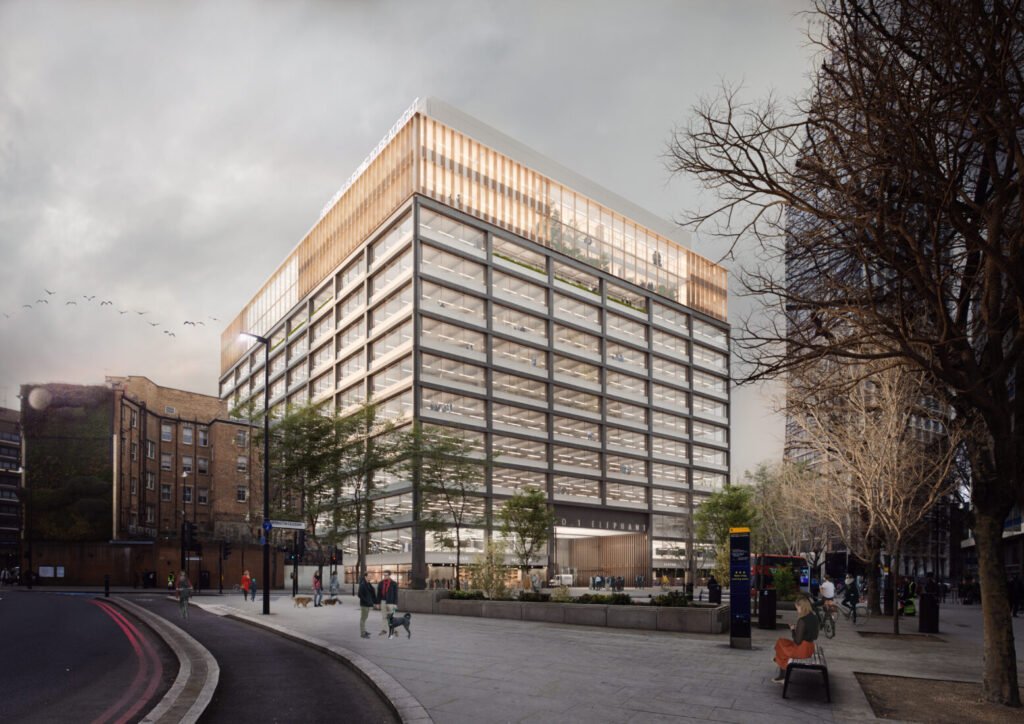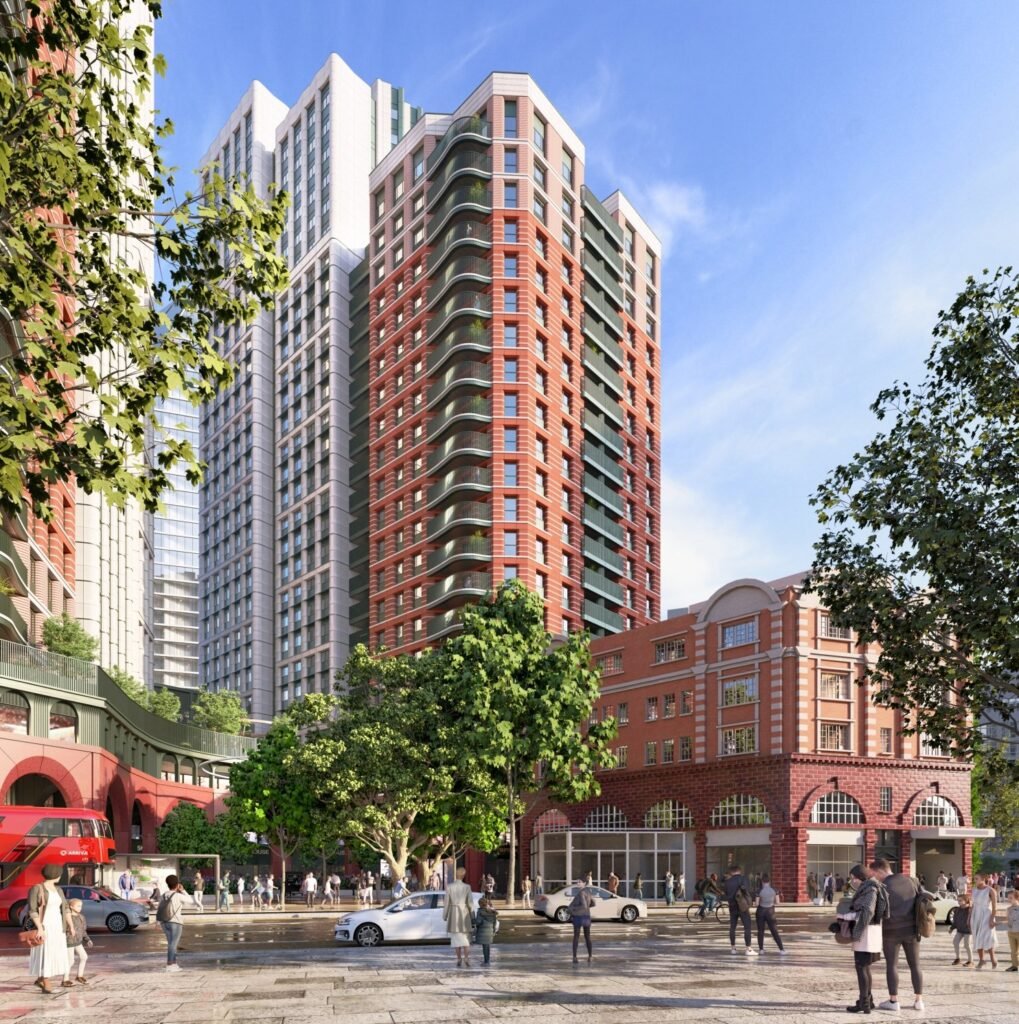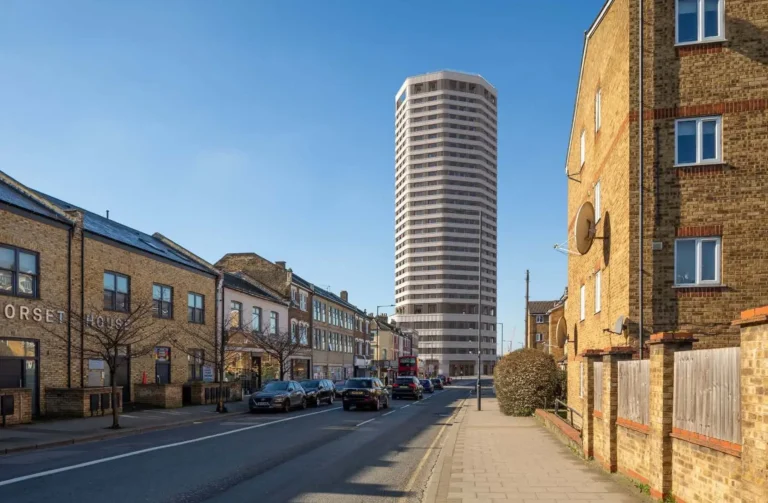
Proposals for the wholesale demolition of the existing office building in the heart of Elephant & Castle and the development of a residential-led development with notable public realm improvements have been registered with the London Borough of Southwark, which will determine the application.
The application has been submitted by London & Regional Properties in support of an application for full planning permission at Skipton House, 80 London Road, London Road within the London Borough of Southwark. The applicant has owned the site for over 20 years and is bringing forward exciting and comprehensive proposals for the Site, acting as the last piece in the jigsaw for regeneration around the Elephant and Castle gyratory.
The proposed development comprises the demolition and site clearance of the existing building, whilst retaining the existing basement with a small basement extension, and the construction of four linked buildings stepping up in height from 21 to 31 storeys. The two affordable residential elements to the south will facilitate the delivery of 243 high-quality affordable housing homes, with the two PBSA
blocks to the north delivering 1,434 Purpose Student Accommodation as well as retail, commercial, office, and medical services floorspace are proposed at the ground, first, and second floors as well as new areas of public open space and private amenity, alongside the delivery of wider public realm improvements, pedestrian and vehicle access, cycle parking, wider public realm improvements with associated highway works.

The Site area is 0.5 ha and is located immediately north of the Elephant and Castle gyratory and adjacent to the London Underground Bakerloo tube Station. The CS7 cycle superhighway runs along Ontario Street, just west of the Site, linking it to South and Central London. As a result, the Site has a Public Transport Accessibility Level (PTAL) rating of 6b, the highest level of connectivity.
The Site is a steel-framed office building with lower ground, ground, and six upper floors surrounding a central atrium. The main entrance, providing pedestrian access, is through a double-height entrance on London Road, leading through the reception area to the atrium. The building has been vacant since August 2022 and has remained vacant since this time. The existing building appears dated, with facades that appear unwelcoming and lack active frontage at street level.
The recent planning history of the site is a material consideration, there have been two previous applications for this site within the last decade. The 2015 scheme as pictured above was withdrawn by the applicant, however, it was recommended for approval by Southwark’s planning officers.
More recently in 2023, an application was approved by the same planning authority to refurbish the existing office building and to include flexible commercial floorspace including for educational uses and improved flexible commercial / retail floorspace on the ground floor.

The 17 pre-application discussions with Southwark have taken place over 11 months to ensure the optimal outcome for the site and demonstrate the collaborative and positive relationship developed between the Applicant and the LPA throughout the pre-application stage of the project. Due to the scale of the scheme, pre-application engagement has also been undertaken with the GLA in February 2024; and July 2024.
The proposed development comprises the demolition and site clearance of the existing building, whilst retaining the existing basement and provisioning a minor basement extension, and the construction of four linked buildings stepping up in height from 21 to 31 storeys. The two affordable residential elements to the south will facilitate the delivery of 243 high-quality affordable housing homes, with the two PBSA blocks to the north delivering 1,434 Purpose Built Student Accommodations with exemplary design and amenity standards.
Retail, food and beverage, office, and medical services floorspace are proposed at the ground, first, and second-floor levels as well as new areas of public open space and private amenities, alongside the delivery of wider public realm improvements, pedestrian and vehicle access, cycle parking, wider public realm improvements with associated highway works.

All of the new homes proposed as part of the self-contained homes within the proposed development are affordable. The proposed development will deliver 243 new affordable homes, which overall equate to 40.03% affordable housing provision by habitable room, rising to 67% by habitable room if the affordable provision is based on a percentage of the PBSA habitable rooms only. This exceeds Southwark’s local policy target for affordable housing and exceeds the London Plan Policy target of 35%.
In addition, the 67% provision would meet Southwark’s requirements in line with Policy P5 in delivering 35% affordable C3 housing, in addition to 27% affordable PBSA, however, the affordable PBSA element would be delivered as C3 affordable housing which is
considered to better align with the Borough’s needs. The affordable housing tenure split represents 171 Social Rent homes equating to 71%
(679 hab rooms) and 72 intermediate homes equating to 29% (278 hab rooms.)
The Heads of Terms subject to the future S106 Agreement were informally agreed with LBS in the pre-application meetings that took place across 2024, with LBS issuing a draft set of HoTs on the 9th May 2024. Further details of the legal obligations to be agreed upon within the S106 Agreement will be subject to further discussions during the determination of the application.
The applicant has appointed architects HTA Design to produce design and access proposals for the site.



