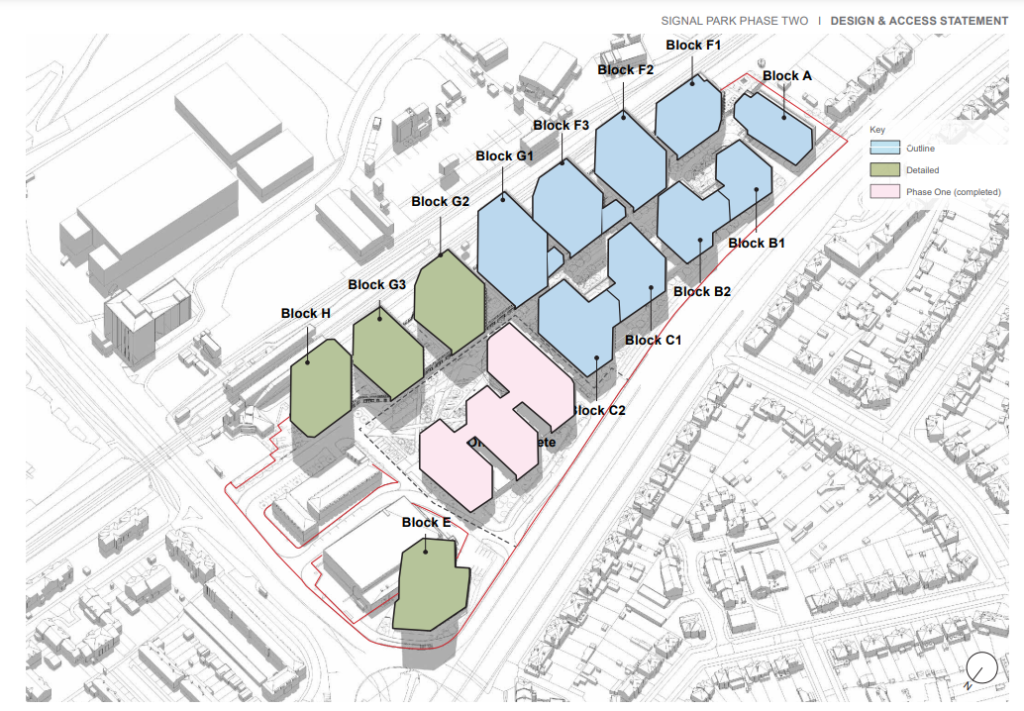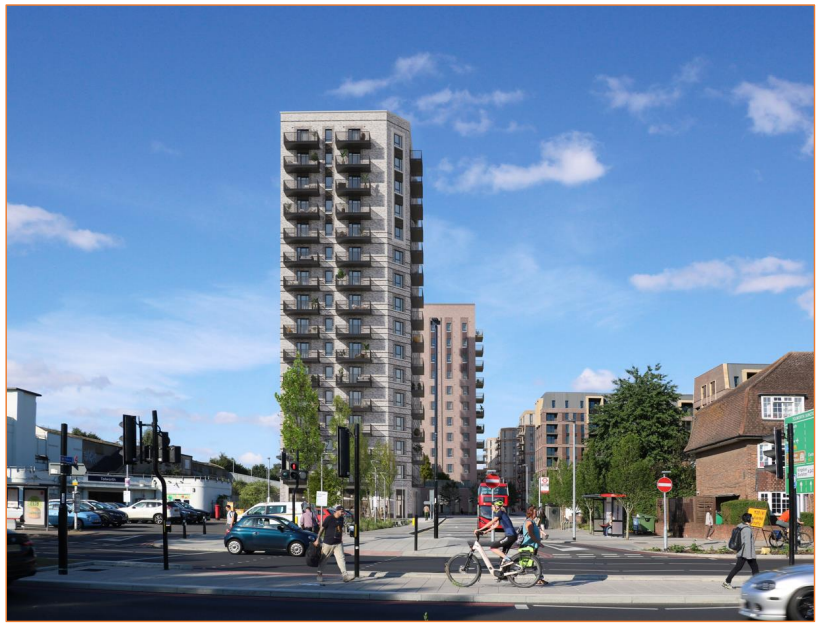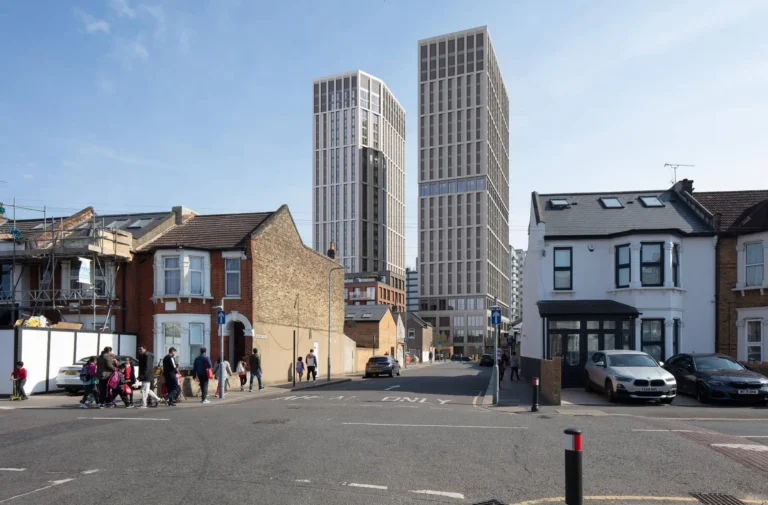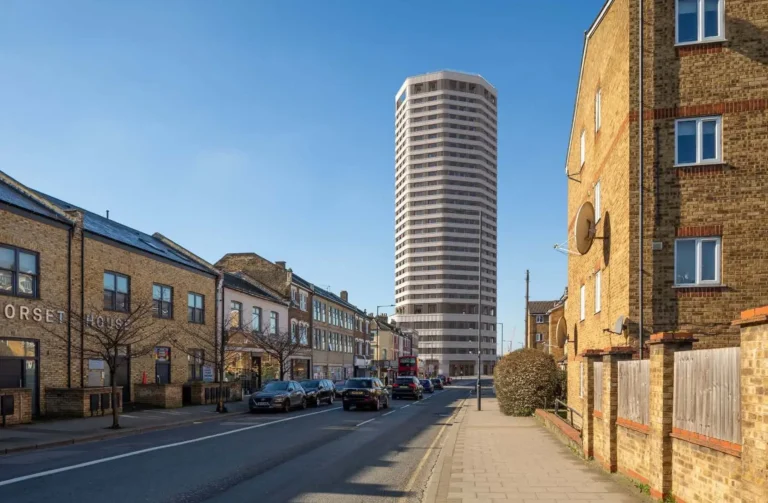
A hybrid planning application (part full / part outline) for a residential-led mixed-use development at Signal Park Phase Two, also known as 1 Hook Rise South, Surbiton. The wider masterplan site is situated between the A3 and Tolworth railway station. The site is situated within the Royal Borough of Kingston Upon Thames (‘RBKuT’ / ‘the Council’) which will be determining the application.
Proposals have been prepared on behalf of Signal Park LLP (Countryside Partnerships (part of the Vistry Group) and The Guinness Partnership, hereafter referred to as the applicant. A comprehensive description of the design is set out in the accompanying drawings, Design and Access Statements as well as the Design Code, prepared by PRP Architects.
The site is located in Tolworth and covers an area of approximately 4.41 hectares. It forms one of the largest vacant brownfield sites in London and is located in an accessible and sustainable location adjacent to Tolworth Railway Station and Tolworth District Centre.
The site sits within the wider Signal Park Masterplan. Phase One is located to the north of the site and was completed in February 2024, providing 211 affordable homes. The remainder of the site, which makes up Phase Two, is currently hoarded and has remained vacant for over approximately 20 years.

The proposals would deliver a minimum of 965 new homes, including 204 new affordable homes (in addition to the 211 already delivered
in Phase One), 879 sqm (GIA) of flexible commercial, business, and service space, and a new community facility, all designed around 2,370 sqm of new publicly accessible landscaped amenity space with urban green space.
The Site has a Public Transport Accessibility Level (PTAL) accessibility rating of 1a – 3 across the Site (on a scale of 1a (poor) to 6b (excellent)), indicating moderate accessibility to public transport. Tolworth station (served by South Western Railway providing access to London Waterloo and Chessington South) is located immediately adjacent to the Site to the northeast.
Whilst Tolworth is on the 2015 Safeguarded route of Crossrail 2, challenging funding conditions mean that the scheme is unlikely to be realised in the immediate to near term as the multibillion-pound project remains officially mothballed.
Tolworth Station is served by numerous bus routes providing access to Kingston including the 281 bus route extension delivered as part of Phase One of the wider Signal Park masterplan.
Full planning is sought for 336 homes across four phases, a mixture of 1, 2, and 3-bedroom homes are proposed, including 64 (19%) family-sized homes. Of the 336 homes proposed; 253 would be for private sale and 83 would be provided as affordable Social Rented homes (24.7% by unit / 26.15% by hab room).

The Site is currently vacant, comprising hardstanding with re-colonised areas of vegetation and rough grass. As such, the Site is considered to be of limited ecological and nature conservation value. The proposals will therefore significantly improve the ecological and
biodiversity value of the Site, and will result in an Urban Greening Factor of 0.38, as well as a biodiversity unit change of 70.46%.
The Ecological Assessment concludes no protected or notable species will be negatively impacted subject to appropriate mitigation, and the proposed development has the potential to provide significant biodiversity enhancement.
The proposed development seeks to provide a total of 241 car parking spaces, including 31 Blue Badge spaces and 1 car club bay in addition to three car club bays provided in Phase One. This represents a significant reduction (- 87 spaces) in car parking spaces from the
Original Permission, which permitted 328 spaces.
Whilst it is accepted that the proposed housing mix does not precisely mirror the Council’s adopted requirement for 30% 3 bedroom homes, the proposed scheme has sought to optimise the development potential of the Site and maximise the provision of 1 and 2 bedroom homes in accordance with the high density nature and location of the Site adjacent to Tolworth Station and Tolworth District Centre (in accordance with London Plan Policy H10.



