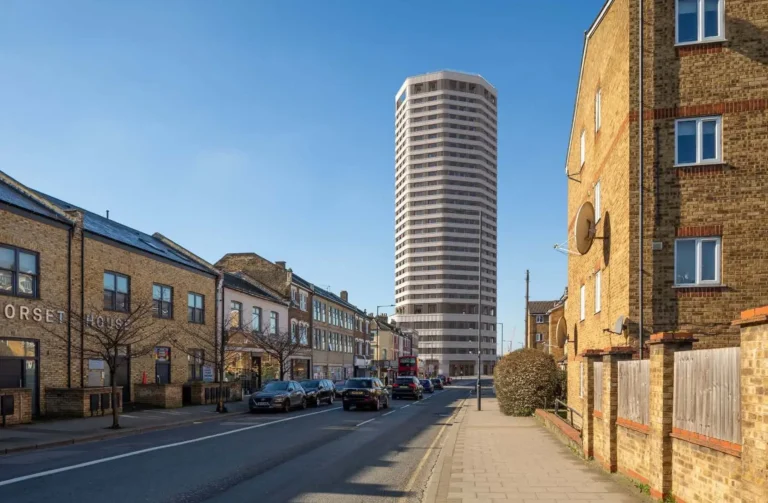
Proposals of the wholesale redevelopment of the Woburn and Bedford Court estates have been registered with the London Borough of Croydon, seeking full detailed planning consent.
Woburn and Bedford Courts comprise eight dated blocks and terraces of old single-storey lock-up garages, which all lie to the east of Wellesley Road and the west of Tavistock Road, within the Croydon Opportunity Area.
The Metropolitan Centre lies within a short walk to the south. The site is within a 4-5 minute walk from West Croydon Station and an 8-10 minute walk from East Croydon Station. It is also served by existing bus services that run along Wellesley Road.
The Woburn and Bedford Court buildings are deemed to be dated and at the end of their economic life, having been built relatively cheaply with poor-quality materials.
It was some of the residents of Woburn and Bedford Courts who first initiated the redevelopment proposals, seeking a developer to purchase and redevelop this privately owned but rundown estate.
However, the applicant was then brought on board, purchased the freehold and has now assembled half of the 80 leasehold interests, from individuals who had been keen to sell up (some of whom had felt trapped within the estate).

The estates suffer from a wide range of antisocial behaviour, including drug dealing and misuse, extensive fly-tipping, vandalism, and a range of unpleasant activities.
The application for this brownfield if approved would deliver 445 new homes in four buildings alongside commercial, community and leisure uses on the lower levels of those buildings fronting onto Wellesley Road.
Plans have been brought forward by applicant Huntsmead Partners is bringing forward proposals to transform Woburn and Bedford Court on behalf of private investors who acquired the freehold to the site in July 2018.
The Council has indicated a willingness to use CPO powers to help assemble the remainder of the site, once attempts to acquire the leasehold interests privately, have been exhausted. Planning permission is needed to provide certainty.
In terms of massing, Building 1 is in the northern part of the site adjoining the Newgate gyratory with Island development opposite, comprising a 26-storey building (ground plus 25 storeys).

As one heads south towards the Metropolitan Centre, Building 2 steps up to comprise a 32-storey building before the development then steps down to Building 3 which adjoins the Conservation Area with a 13-storey building.
All three of the taller buildings along Wellesley Road sit on a three-storey podium, which relates in height and scale to the villas on the opposite side of Wellesley Road. The development therefore provides a shoulder along its frontage which helps to tie it into its context to the west.
Focusing on matters surrounding affordable housing, The application proposal offers to provide 35% of the new homes as affordable, with 60% being for London Living Rent and 40% as intermediate affordable homes, in line with the London plan and over the requirements in Croydon’s Local Plan for the Opportunity Area.
The application proposal has been designed to be car-free, except blue badge spaces for disabled users and one car club space, for future residents who wish to rent a car on a short-term flexible basis.
In total, there are 14 blue badge spaces and they are all located at ground level. It is worth noting that this limited number of spaces compares with the 90 on-site currently.
In terms of cycle parking for future residents, 811 long-stay cycle spaces are proposed, all of which are covered, secure and distributed amongst all four of the buildings. Of these, 41 are larger spaces for oversized bicycles.



