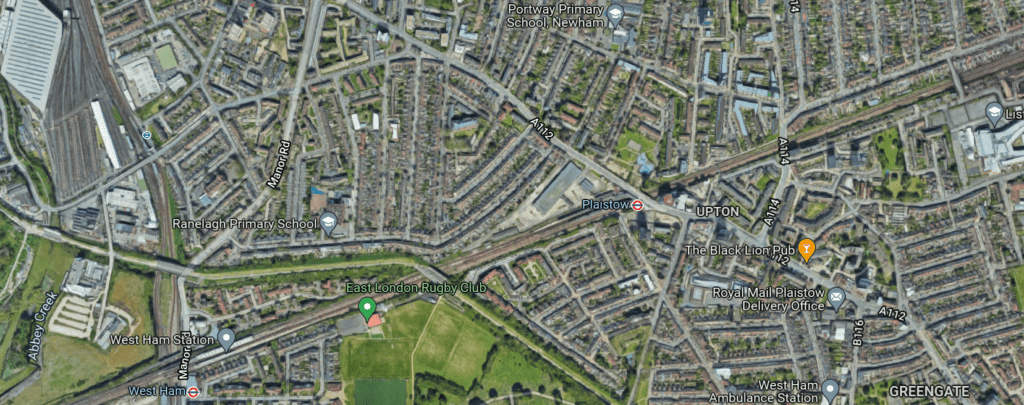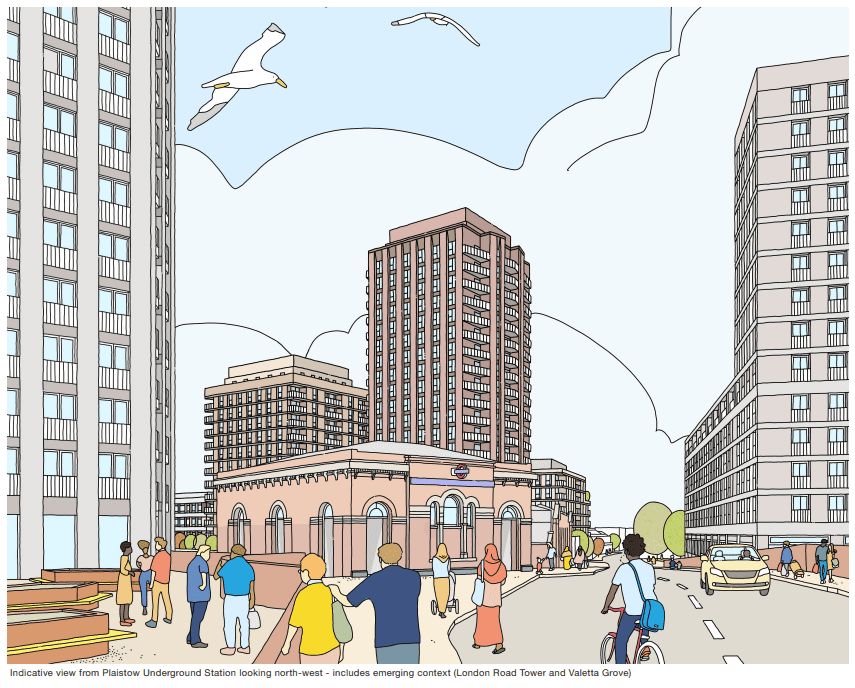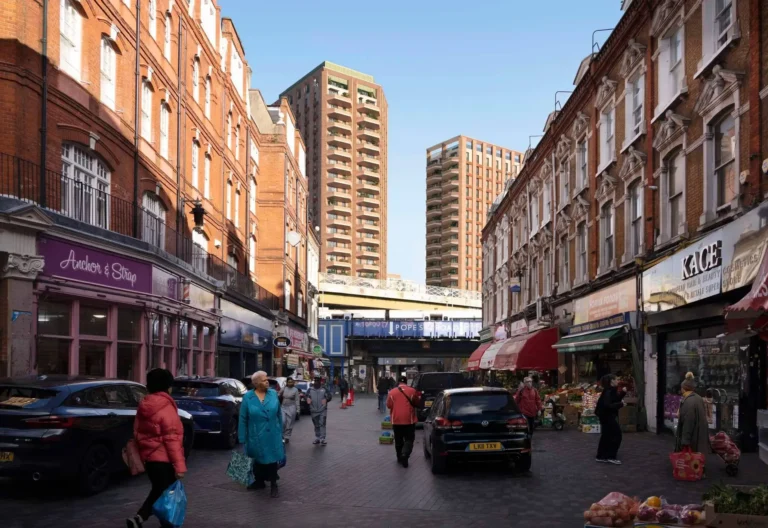
Ariel view of the proposed masterplan
Hybrid proposals by the applicant Department for Levelling Up, Housing & Communities (DLUHC) for a vacant brownfield site adjacent to Plaistow tube station in the London borough of Newham, with detailed plans submitted a new secondary school for 800 pupils with plans for 319 new homes featuring a building of 19 floors contained within the outline masterplan.
The roughly 1.71 broadly triangular in shape that was previously used as a Ford Dealership and Repairs Workshop, were vacated by September 2017 and subsequently demolished in 2021.
The site is less than 1 mile away from West Ham underground and National Rail station, this is in addition to local bus services to Walthamstow, Stratford, Beckton and North Woolwich which gives the site excellent access to the public transport rating of PTAL rating of 6.
Construction is underway for the Populo Living ‘Plaistow Hub’ development comprising a 23 storey tower comprising residential, retail and a gym at London Road adjacent to Plaistow Station, plus a 6-15 storey building comprising residential and a new neighbourhood centre at Valletta Grove.

Detailed plans for the site at 259 Plaistow Road include a four-form secondary school for 800 pupils and 100 staff, external space for three outdoor sports areas including one of the roofs of the four-storey school and improved landscaping and public realm measures.
The proposed secondary school will be run by the ‘Big Education Trust’ who already run the Ofsted Outstanding School 21 in Newham.
The school concept is one of ‘small learning communities, dividing student and teaching bodies into smaller units across the building, leading to an internal layout ordered by different school years (lower, middle and upper school).
Plans prepared by architects Allford Hall Monaghan Morris are behind the detailed plans for the school, with the architect who had previously designed the critically acclaimed; Cobham Academy, Bruntwood School and the Westminster Academy.

Within the outline element which will be subject to a separate detailed reserved matters application in due course, chiefly among them are the 319 new homes across four buildings ranging from 5 to 19 floors.
The Proposed Development will provide 28.8% affordable housing by unit (31% by habitable room) within Phase 2. This is the maximum that can be reasonable delivered on-site as demonstrated by the supporting Financial Viability Appraisal prepared by Montagu Evans.
In accordance with Local Plan Policy H2 (Affordable Housing), the indicative affordable housing mix is offered at a 58 / 42(%) split between social rent and intermediate housing.
As Phase 2 is provided in the outline, it is understood that this will be subject to further viability review at the Reserved Matters stage to ensure that affordable housing delivery is maximised. The current indicative mix is set at 227 for market sale, 53 for social/affordable rent and 39 for intermediate (shared ownership).

Whilst it is unclear who will own and manage the residential element which is proposed at this time as an outline application, it is expected that this will be sold to another entity who exactly remains to be seen.



