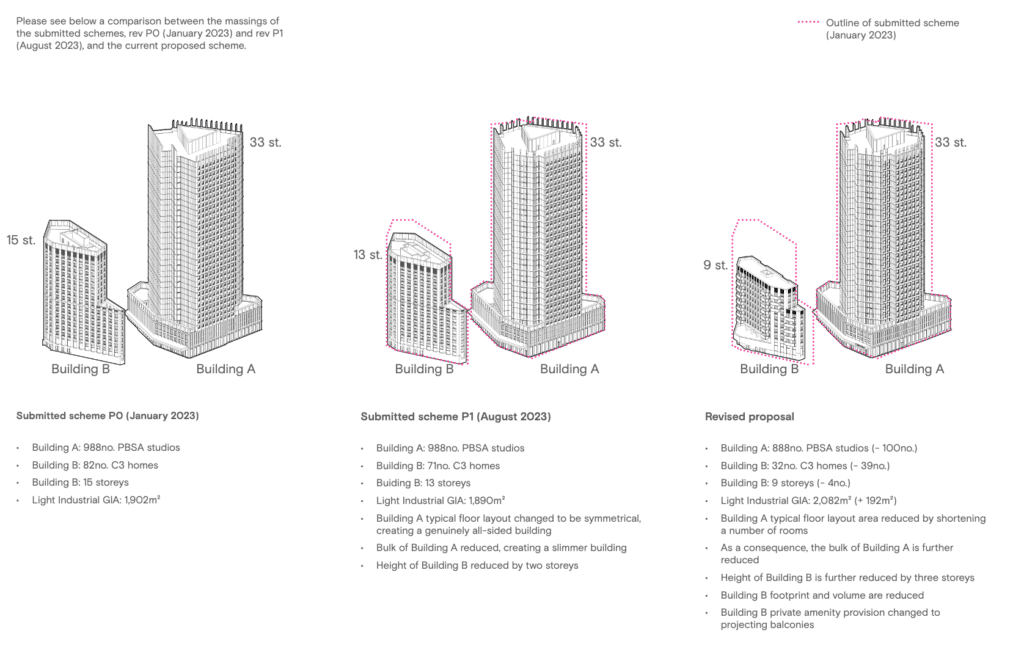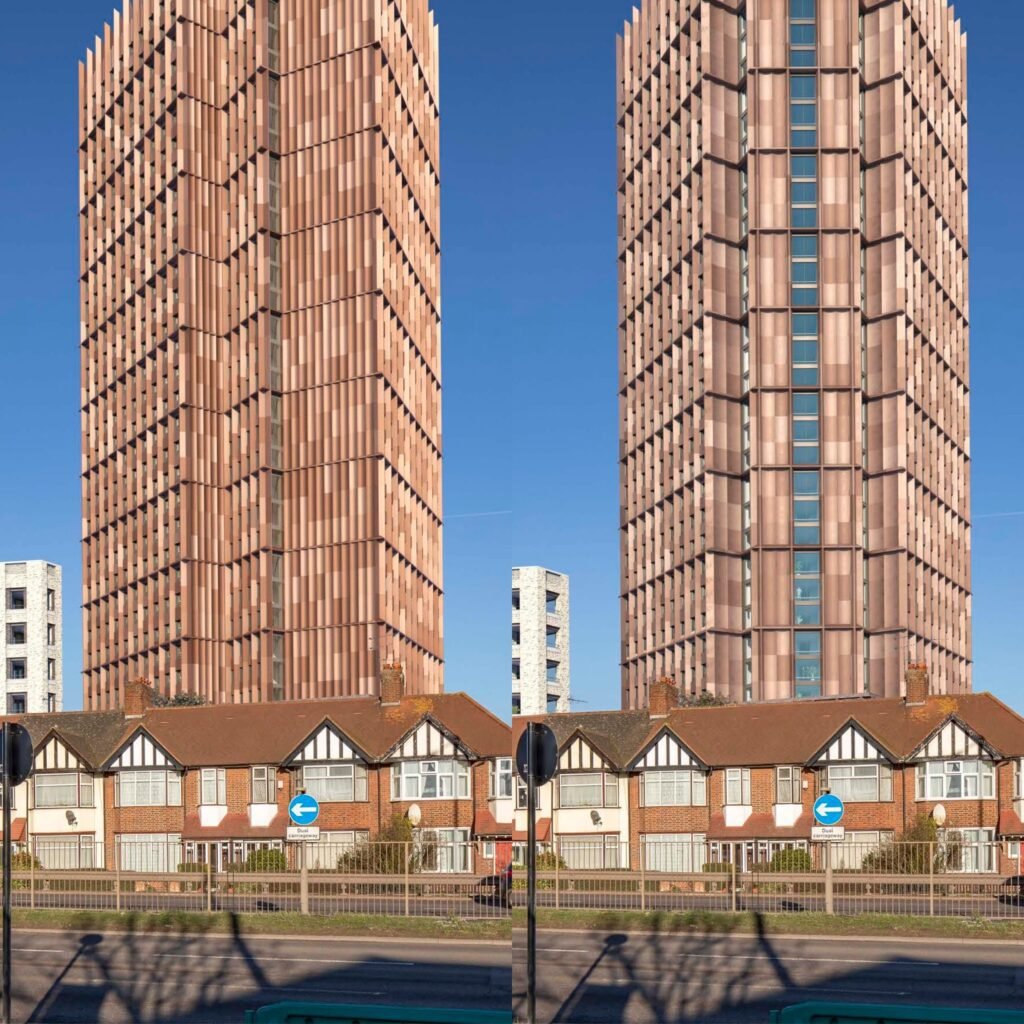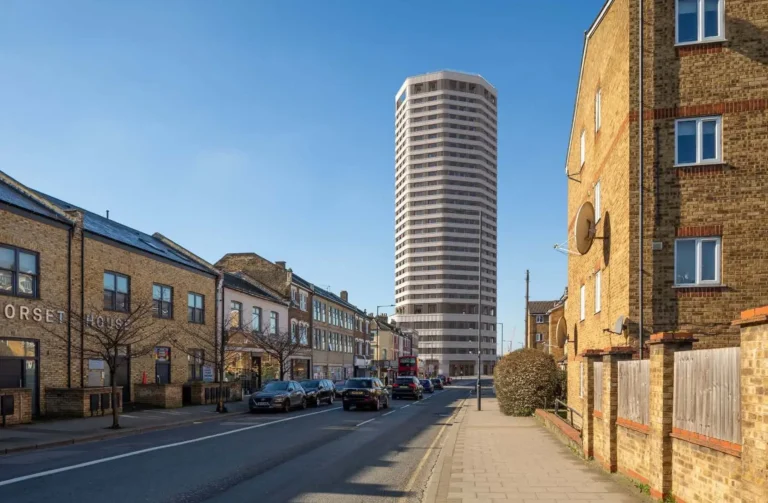
Proposals for the demolition of a twin site redevelopment of existing warehouses for the construction of a 33-story building Purpose Built Student Accommodation (PBSA) as well an adjoining 9-floor building containing affordable housing, have been granted planning consent by the Old Oak Park Royal Development Corporation (OPDC) last night.
Plans submitted on behalf of applicant Tiago Properties Ltd sought full planning permission for the proposed development at 5-7 Park Royal Road (Site A), as well as Units 2-4 Lower Park Industrial Estate, London W3 (“Site B”), hereafter collectively referred to as the “Park Royal Road East and West Sites” or “the Site”.
Proposals for the Park Royal Road East and West Sites seek to provide a mixed-use development of two buildings on each side of Park Royal Road, accommodating purpose-built student accommodation (‘PBSA’), light industrial (East Site), affordable residential and flexible commercial (West Site) uses.
The application proposes a ‘blended’ affordable housing offer from both the PBSA and the residential housing. This would include 100% of the residential component (i.e., 32 dwellings), being delivered as affordable housing on-site B in the social rent/London Affordable Rent tenure. 238 affordable student bedrooms are to be provided on-site A.
Combined, this equates to 35% of total habitable rooms across the site being delivered as affordable accommodation. The housing mix (Building B) includes 50% of 3-bed family housing.

Light industrial use on the upper and lower ground floor is also proposed on the student residential component, comprising 2,082 sqm, this is understood to mitigate the light industrial floorspace that will be lost as a result of the consented development.
The PTAL for the majority of sites is 5 (very good) and a small portion of site B is PTAL 4 (good). There are bus stops located close to the site along Park Royal Road. The entrance to North Acton Station (Central Line) is a 0.4-mile walk (7 minutes) from the site.
The development overall is car-free. An on-street blue badge parking space is provided on a new layby in front of Building A to serve the PBSA, and an off-street blue badge parking space is provided at the rear of Building B to serve the residential units.
A total of 780 cycle parking spaces are proposed, including long and short-stay spaces for the residential units, student accommodation, and non-residential uses.
Air Source Heat Pumps would provide space heating and hot water (ASHP) and there would be provision to allow a future connection to OPDC’s planned district heat network.

North Acton, specifically around the station and along Portal Way to the south of the station, is the subject of significant development activity with several major development schemes under construction or have recently been granted planning permission for mixed-use including residential and student accommodation uses in addition to commercial and retail elements.
This current and potential future activity has created an emerging tall buildings cluster, including buildings reaching over 50 storeys in
height such as the recent amendments for Four Portal Way.
Several scheme amendments were made to the proposal post-submission. Amongst several changes, this included a reduction in the
amount of accommodation on both sites and notably the reduced height of Building B from 15 to 9 storeys.
Turning to the proposed PBSA building on site A, the managing company for this building is known as the Stay Club. A key aspect of the business model is to provide generous on-site student amenities and facilities that encourage students to stay on the site in a campus-like arrangement.
The total S106 contribution amount is £2,503,625. OPDC’s CIL charging schedule came into effect on 1st April 2024 and therefore this development will also be liable for OPDC’s CIL. Based on the proposed floor space, this would result in an indicative CIL charge of £6,141,820.
The applicant has appointed award-winning architects Maccreanor Lavington to produce design and access proposals for the site, as well as SpaceHub amongst others for public realm and private amenity space for the twin-plot site in the London Borough of Ealing.



