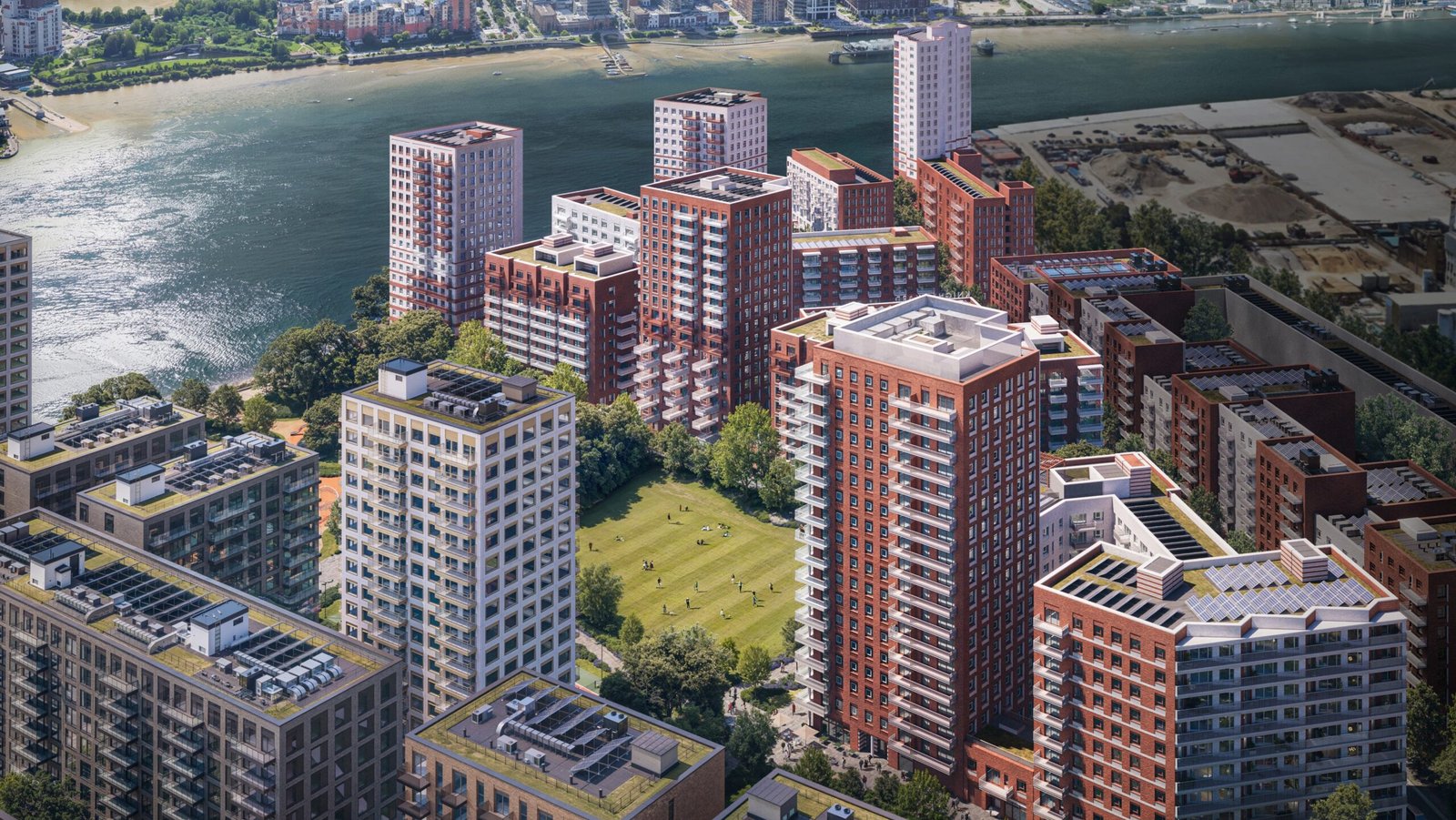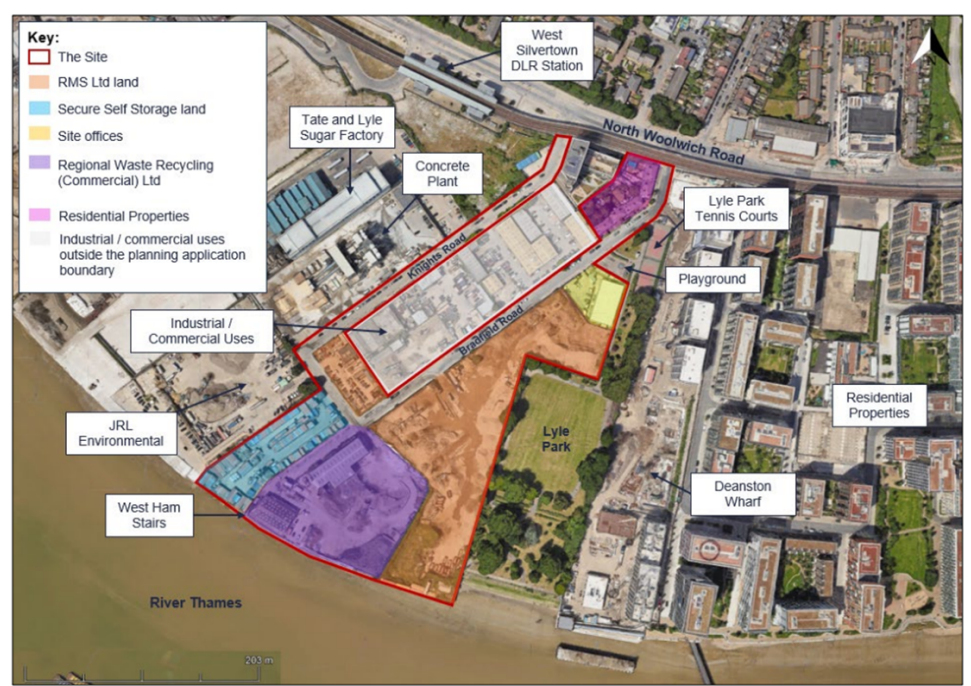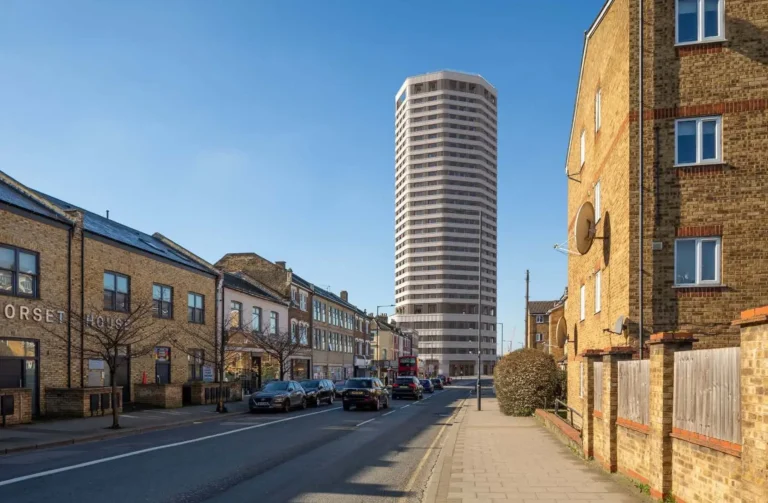
A hybrid planning application (part detailed and part outline) has been submitted to the London Borough of Newham for the proposed redevelopment of approximately 5.26 hectares of land near Knights Road in Silvertown E16. The applicant is half of Ballymore (Bow Paper) Ltd (referred to as ‘the Applicant’ or ‘Ballymore’).
This planning application is known as a ‘hybrid’ application, as it is an outline application but with a detailed component submitted for part of the Site.
Phase 1 of the Proposed Development (located on the northeastern segment of the Application Site) is submitted in detail with Phase 2 (located on the southwestern segment of the Application Site) being submitted in outline with all matters reserved for future consideration.
The applicant has played a role in housing supply in the wider Royal Docks area, which forms part of the Royal Docks which include previous Ballymore and Oxley Holdings which are notable projects that have transformed the wider Royal Docks waterfront. These two large-scale mixed-use developments have delivered 4,164 new homes including affordable ones for Newham over the last 7 years.
Ballymore (Bow Paper) Ltd is the specific ownership entity that has been set up for the Knights Road development

The site is bordered to the south by the River Thames, to the west by Knights Road and the neighbouring industrial facilities of Cemex and Tate & Lyle, North Woolwich Road to the north, and to the east by Lyle Park and the redevelopment of Deanston Wharf (also known as Riverscape). Portions of the Site are known as Mohawk Wharf, Sunshine Wharf (previously known as Silvertown Wharf), and Manhattan Wharf.
The area between Bradfield Road and Knights Road comprises industrial land, used for waste and self-storage (it is important to note that this area is not part of the planning application boundary as the majority of land is owned by LBN). Currently, the Site lacks green open spaces and is primarily used for commercial and industrial operations.
Most of the Site has a Public Transport Accessibility Level (PTAL) rating of ‘2’ (Poor); however, a small area in the northwest has a PTAL rating of ‘3’ (Moderate). The Site benefits from adequate transport links, including several bus stops such as Boxley Street and West Silvertown Station.
The Royal Docks has historically been designated as SIL. However, the Site is now a designated Opportunity Area (Royal Docks & Beckton Riverside) in the London Plan (2021) which aims to introduce 36,000 new homes and create 55,000 new jobs.
Phase 1 comprises approximately 2.74 ha and consists of 3 Blocks (A, B, and L), encompassing both residential and non-residential uses. The detailed component of Phase 1 encompasses 643 new residential units spread across 3 residential-led buildings, amounting to 77,643 sq. m. (GEA) of residential floor space (including residential amenities and car parking).

Block L provides 98 affordable residential units, as well as two residential lobbies and flexible commercial uses at ground level. Block A – Located to the northeast of the site, between Lyle Park and Bradfield Road.
Block A provides 238 residential units that are a mix of private (207) and social rented units (31), as well as an entrance lobby, resident’s pool and lounge, and commercial floorspace. Block B – Located in the centre of the site.
Block B provides 307 residential units that are designed to provide a mix of private sale (120 units) and private build-to-rent (187 units), as well as a supermarket and community park hub. The detailed component of Phase 1 encompasses a total of 643 new residential units spread across 3 residential-led buildings.
The Proposed Development will provide 20% affordable housing by unit and 24% by habitable room within Phase 1; which is the maximum that can be delivered on-site as demonstrated by the supporting Financial Viability Assessment (FVA) prepared by Gerald Eve.
Affordable housing delivery will be secured in the Section 106 Agreement.
Allies and Morrisons have created a Design Code, which will be subject to a planning condition, to guide the architecture of Phase 2 (Outline Component), ensuring alignment with the site-wide vision and the design approach established in Phase 1 (Detailed Component). Additionally, Gillespies has prepared a Landscape and Public Realm Design Guide for Phase 2 (Outline Component), defining parameters for landscaping, public spaces, open areas, and amenities to ensure a high-quality public realm in line with the established character in Phase 1 (Detailed Component

The ground floor is organised into a range of public spaces that are defined by their function and location. These spaces will enrich the master plan with a diverse array of experiences and purposes for the public to enjoy.
Communal courtyards for residents are incorporated within Blocks A, B, and L, and are complemented by rooftop terraces throughout the development. Figure 3.5 illustrates these different landscape character areas across Phase 1.
The TfL Planning Information Database identifies the Site as having an existing average Public Transport Accessibility Level (PTAL) of 2, with a small area of PTAL 3 to the northern end of Knights Road. As a result, the Proposed Development will be ‘car-lite’ meeting the minimum requirement for 3% disabled persons parking.
Phase 2 will encompass a total of 3 residential plots (Plots C, D, E), offering a maximum of 121,611 sq. m (GEA) residential floorspace, with the potential to accommodate up to 1,024 residential units.
The residential unit and tenure mix will be determined in future detailed design and Reserved Matters Application(s). Nevertheless, to maximise housing provision/



