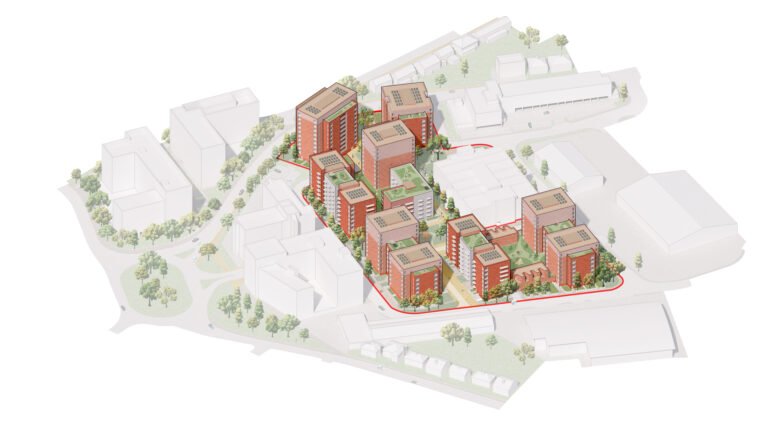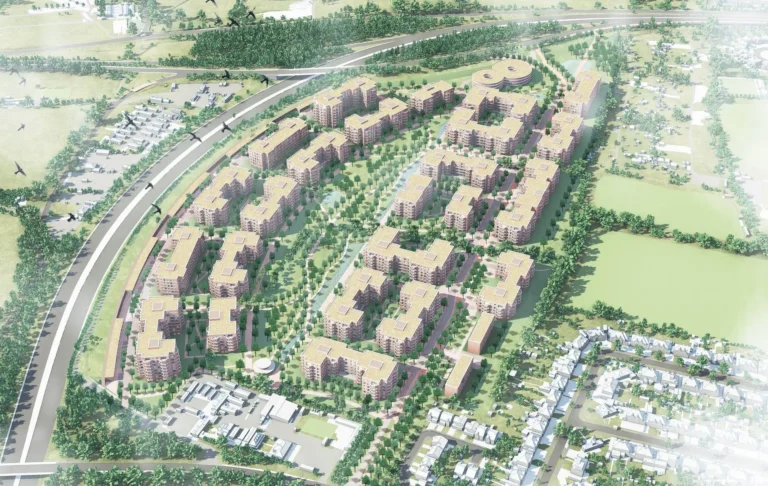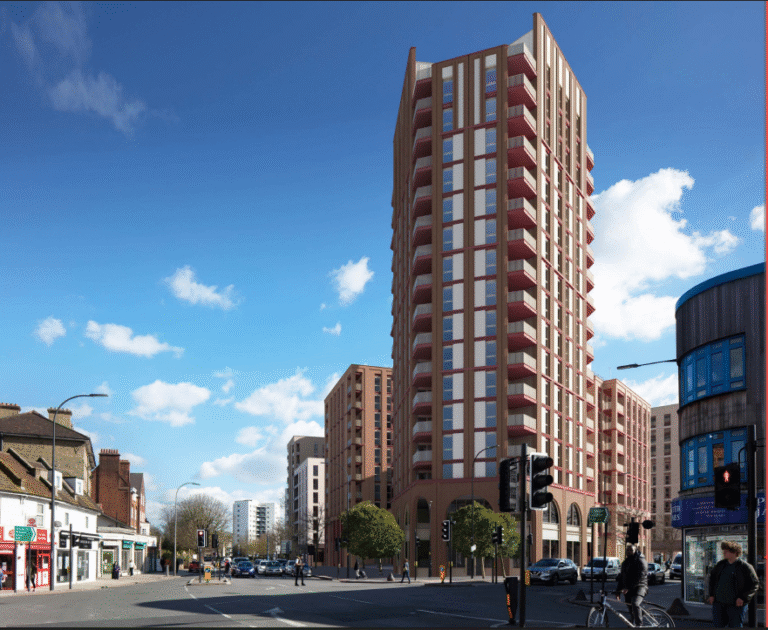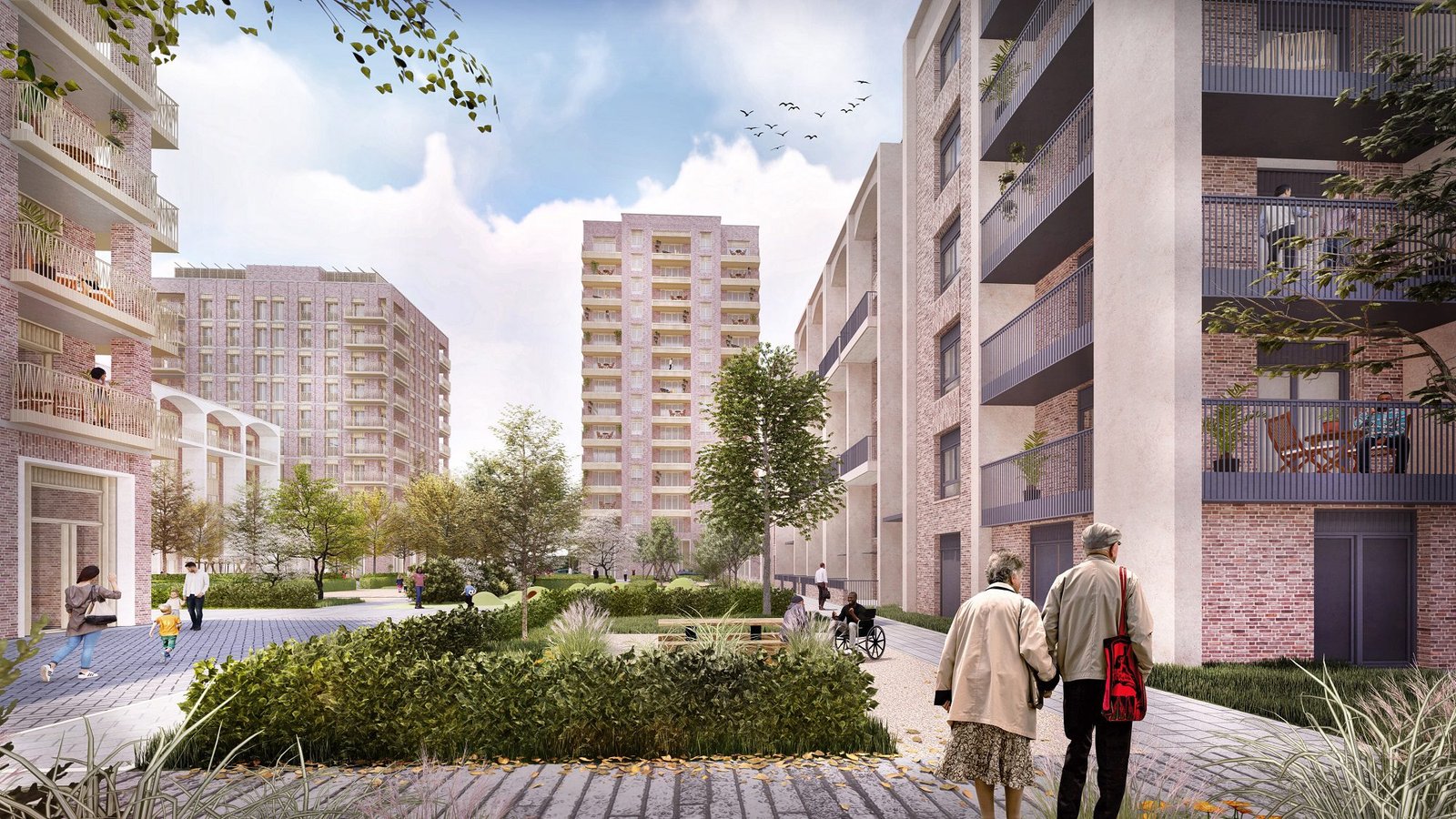
Rendering of the proposed scheme, image credit HTA Design and Greenwich Builds.
Greenwich Builds which is the council-owned home builder owned by the south-east London borough has submitted for its largest scheme to date, for hundreds of new discounted market rental homes.
Proposals for Kidbrooke Park Road south which itself is currently a vacant brownfield site was formally the home of RAF Kidbrooke from 1917 to 1965 and then the Thomas Tallis School from 1971 to 2011 the school has since been relocated to newer premises just to the north of the 1.88-hectare site.
The site falls within the Strategic Development Location however it is not within any specific land use designations and it’s adjacent to an area of Metropolitan Open Land.
The detailed plans provide 322 new homes which would be provided across five buildings ranging from 6 to 15 floors in height. The overall mix compromises of 1,2 and 3 bedroom flats of which 32% will be family-sized units.
These new homes will be let at the London Living Rent tenures, which is less than market-rate units but is significantly more than those at Social Rent tenures.

It also provides a large green space between it and the consented Kidbrooke Park Road development to the north. A green corridor is proposed along the eastern boundary of the site, where it forms a tree-lined buffer for the proposed buildings along Kidbrooke Park Road.
It continues the green corridor proposed for the northern site and can be extended further south in the future making a connection with Cator Park to form a continuous green link.
The site is an accessible location with excellent access to public transport with Kidbrooke station located within a 350m (a 5-minute walk) from the site with regular services running to London Bridge in under 16 minutes, this is further supplemented by several bus routes that pass along Kidbrooke Park Road providing access to Lewisham, Woolwich, and North Greenwich.
A bespoke PTAL assessment has been undertaken which indicates a score of 4 in both 2021 and 2031 future years.

The scheme if approved would be built amongst other dense developments namely Kidbrooke Village, a 20-year on-going project that is replacing the Ferrier Estate which was completed in 1972 containing 1900 social housing units, and fell into disrepair due to bad management of and poor connectivity to the surrounding suburbs and fell into a state of serious physical disrepair.
The replacement scheme is being developed to accommodate 4,800 new homes and an integrated transport hub for transport services.
The scheme which will cost £1bn to deliver has already delivered over 800 homes across the site which is just smaller than Hyde Park and contains over 35 hectares of parkland and sports pitches.
More recently works have commenced on Kidbrooke Station Square, a 1.9-hectare site that is direct to the north of Kidbrooke station and is bounded by the railway line to the south and the A2213 (Kidbrooke Park Road) to the north and west and the A2 (Rochester Way Relief Road) to the east.
The approved scheme compromises 619 residential units across eight buildings of 9 to 20 floors which are being developed by housing association Notting Hill Genesis and Transport for London.
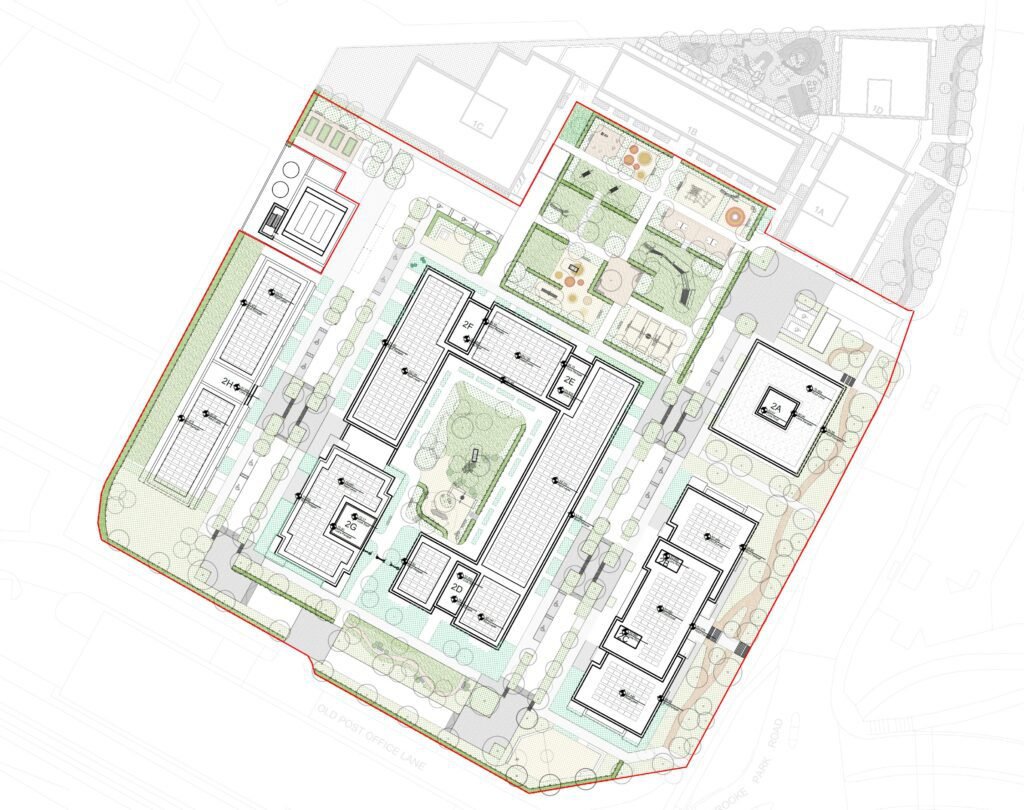
The proposed scheme proposes 3 purpose-designed open spaces which incorporate play spaces that are suitable for different age groups and are overlooked to create a sense of safety.
Landscaping proposals will result in 175 new trees being planted as part of the new development, although the existing trees on the eastern boundary of the site have to be removed to allow the completion of the remediation works owing to the severe contamination found on the site of all which will be replaced as a result the site will benefit from an Urban Greening Factor of 0.46.
Given the site’s accessibility to public transport, the scheme is suitable as a car-free development. The scheme will provide 10 Blue Badge Car Parking spaces will be provided on the site for the use of wheelchair-accessible units. Furthermore, the scheme will also provide 580 secure cycle parking spaces on the site.
