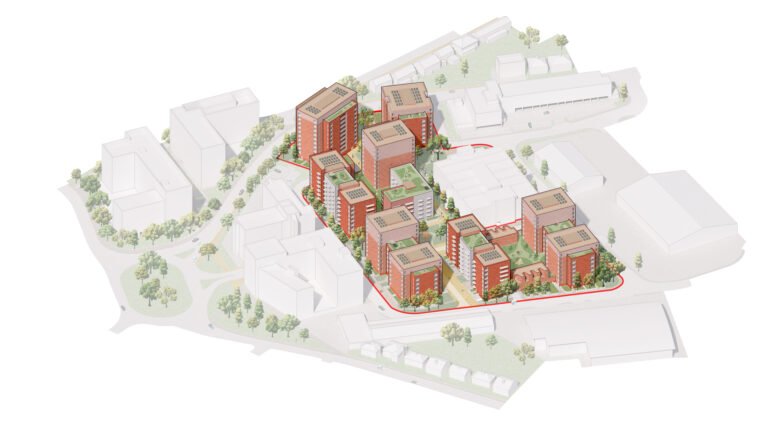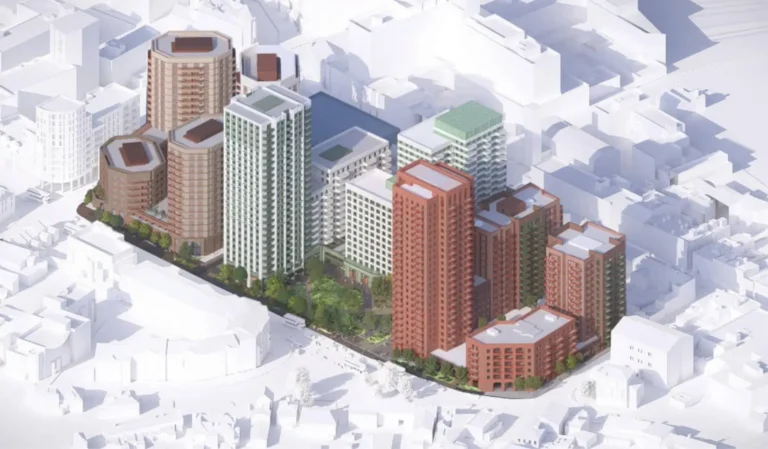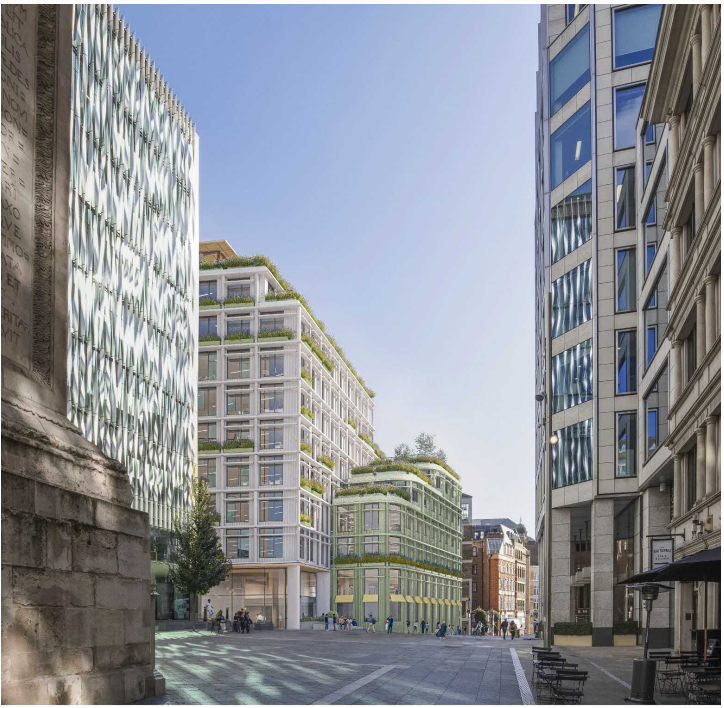
A planning application was validated by the City of London Corporation last year, which seeks the full demolition for the phased development compromising on the existing building, save for a retained basement, and the erection of a building with a basement, ground, and 10 upper floors for use as an office and part-ground floor as visitor centre.
The existing seven-story building, built between 1971 and 1973, by Seifert & Partners and was wholly used for commercial activites. The site is the former Lloyds Banking Mail Room.
The façade is found to be in poor condition with poor quality insulation levels and inefficient daylighting allowances, such as the column spacing and floor-to-ceiling heights (maximum of 2.35m) are not considered to be suitable for a modern workplace in terms of space requirements and natural daylight and do not meet British Council for Offices (BCO) standards.
The current building does not also have modern cycling and end-of-trip facilities, any contribution to urban greening and biodiversity, and does not have a sympathetic design considering its context includes the Grade I Listed and Scheduled Monument, The Monument which is a permanent reminder of the Great Fire of London in 1666.
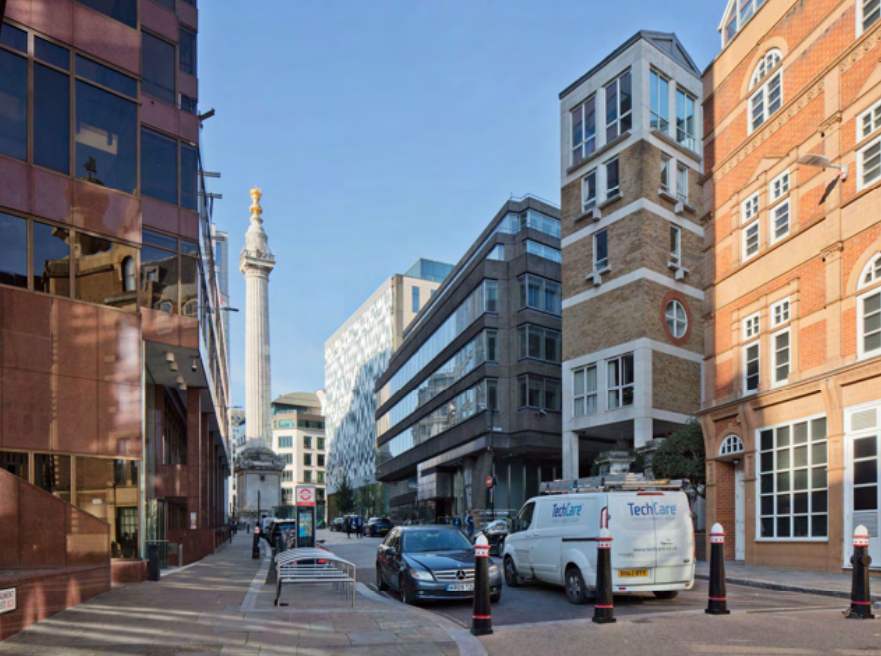
The site is an highly accessible location for travel using sustainable and active means of transport. The site has a Public Transport Accessibility Level (PTAL) of 6b, which is the highest level possible. The Site is within walking distance of Monument, Bank, London Cannon Street, Tower Hill and London Fenchurch Street, serving London Underground and National Rail services. Cycleway Superhighway 3 runs along Lower Thames Street as a segregated track.
The Applicant is seeking to demolish the existing building, save for the retained basement, to deliver a sustainable, commercial building, offering high-quality Grade A office accommodation, with use on part of the ground floor to provide a visitor centre (and ancillary uses) for the Monument.
The Monument is a City of London visitor attraction managed by Tower Bridge. The Monument was constructed to commemorate the Great Fire of London of 1666, which started in Pudding Lane. The Monument is currently owned, funded, and managed by the City of London Corporation and is understood to be loss-making.
The current visitor facilities available to those visiting the Monument, outside of the authentic experience of the steps up and view, are limited. Within the Monument, the plinth is housed in the ticketing office, which also provides a small selection of souvenirs, the basement space is used to store the IT server. Adjacent to the Monument is a derelict public toilet block. This provides limited accommodation for Monument staff to place belongings.
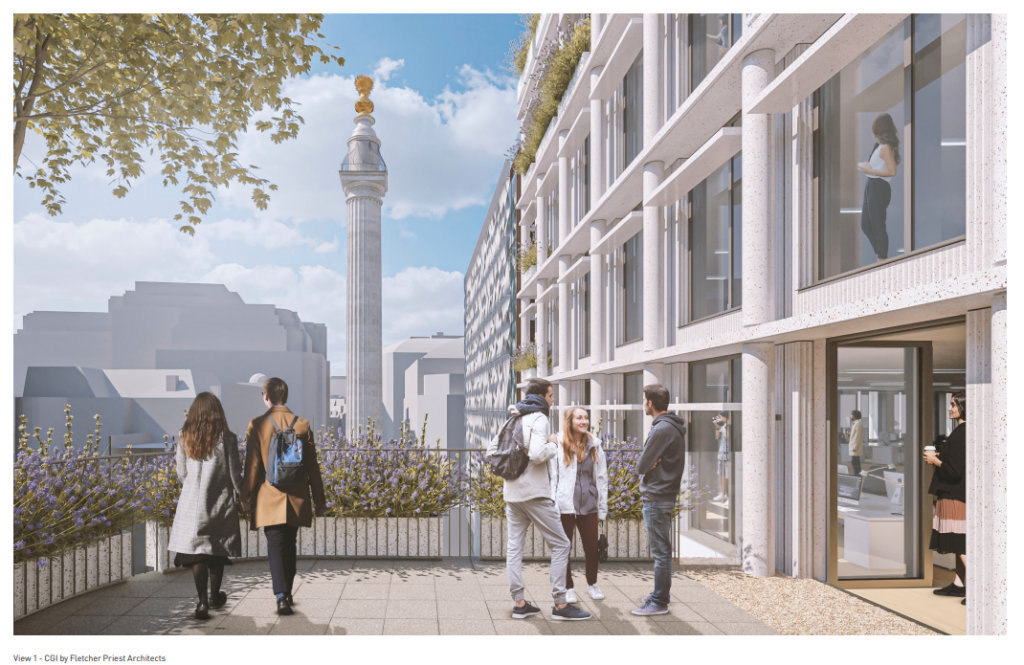
Currently, the visitor experience at the Monument involves queuing within Monument Square. In times of high demand, visitors must wait for space to become available at the top before climbing themselves.
There are no provisions for learning, interpretation, or any other interaction with the history of the Monument when queueing.
During inclement weather, there is no shelter for queueing visitors. School groups visiting the Monument have no formal gathering place, beyond the bench area outside Peninsular House, which is also not sheltered.
The Monument is not an accessible attraction for those with restricted or limited mobility, due to the stairs within the shaft. This is a feature of the structure that cannot be altered.
The proposed new scheme seeks the comprehensive redevelopment of the site to provide a new office building that will provide modern, fit-for-purpose, energy efficient, Grade A, office floorspace. The Proposed Development would deliver 13,338 sqm (GIA) of office floorspace within the new building (a net uplift of 4,061 sqm GIA).
The proposed development would also provide a relocated and significantly improved entrance to the building at ground floor level on the corner of Monument Street and Pudding Lane, behind which an appropriately sized office reception would be provided, commensurate with the scale of the accommodation and the expectations of occupiers in this location.
The applicant Classpremium Ltd has commissioned architects Fletcher Priest Architects to produce design and access proposals for the site

