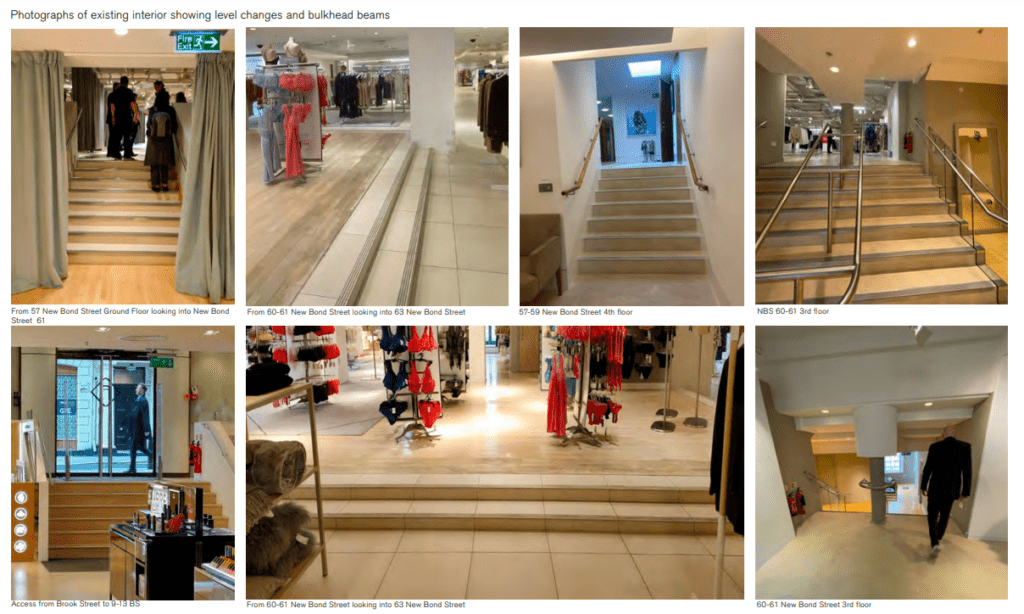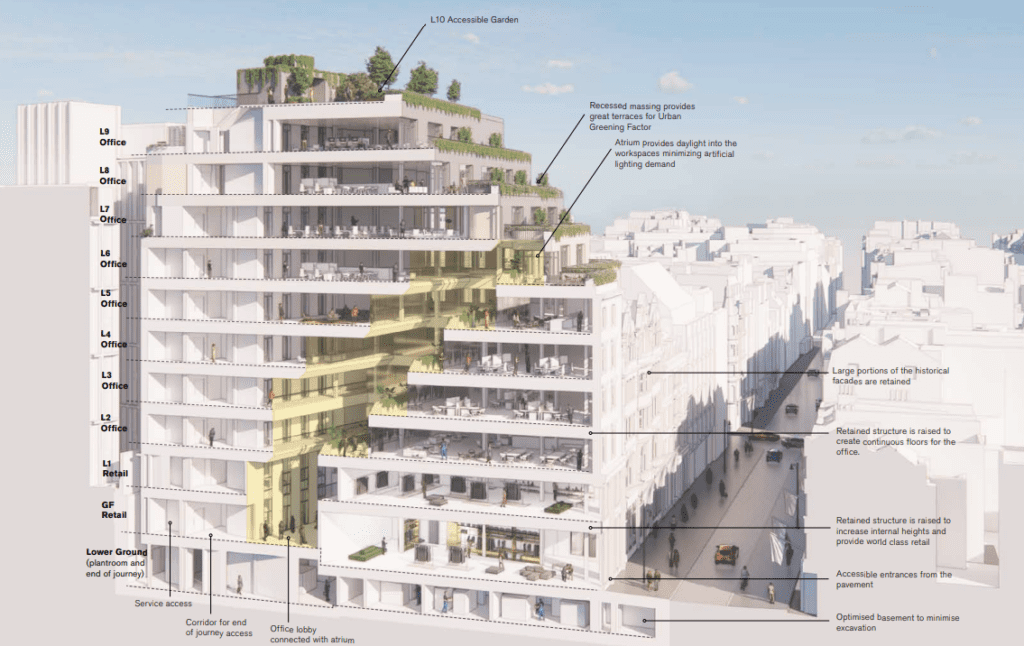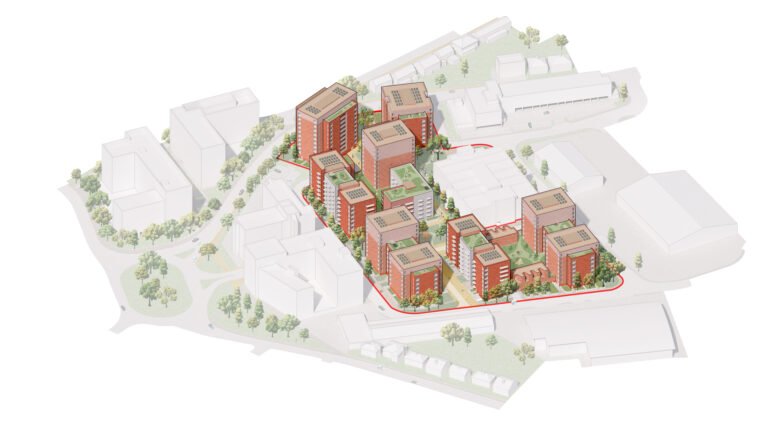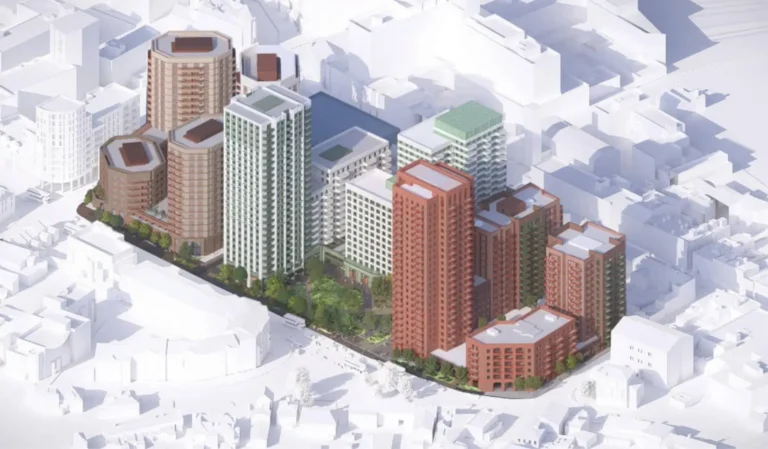
Plans for the office lead height increase of the Mayfair branch of the department store chain Fenwick, have been registered with Westminster City Council which is seeking detailed planning permission.
The site at 53 – 63 New Bond Street / 5 – 17 and 17a Brook Street, would see the existing retail store and office accommodation partially demolished, reconfigured, and extended to provide an improved format of both high-quality retail and office accommodation that befits its location.
Fenwick chose to sell their ownership in 2022; they will close the store and legally vacate the premises on 27 February 2024. Similarly, all other occupants of 63-55 New Bond The street will vacate their premises by 27 February 2027.

The New Bond Street department store began trading in 1891 and is one of a declining number of flagship department stores within the wider West End retail area.
The site has a Public Transport Accessibility (‘PTAL’) Level 6b on a scale where 0 is low and 6bhigh. Oxford Street Underground Station, Bond Street Underground station, and Tottenham Court Road Underground Station are located within a fifteen-minute walk from the site, including the new entrances to the Elizabeth line at Hanover Square and Davies Street, which are a 3-4-minute walk from the site. There are also several bus stops located along
Oxford Street and Regent Street, which provide routes across London.
Behind this, floorplates of a rearranged, more efficient, and improved format for modern retail and office use would be delivered, all whilst reusing approximately 50% of the existing structure and three-quarters of the existing façade.
Proposals would see two levels of retail on the ground and first floors, office floorspace provided between the second and ninth floors, as well as external terraces accessed from the office accommodation, which would be on the fourth to ninth floors, and a roof garden at level 10.

The effect of this is to retain approximately 50% of the existing structure and 75% of the existing historic facades, There are six existing buildings on the site. They range in age from the 1830s to 2000s.
The Energy Report concludes that the proposed development would achieve an overall 57% energy demand reduction savings, and a further 3% from the incorporation of green technologies within the building, leading
to an overall reduction in carbon emissions of 60%. This equates to an annual reduction in carbon emissions of 115t of CO2 per year over the existing baseline.
Architects Fosters + Partners produced design and access proposals on behalf of Lazari Investments Limited.



