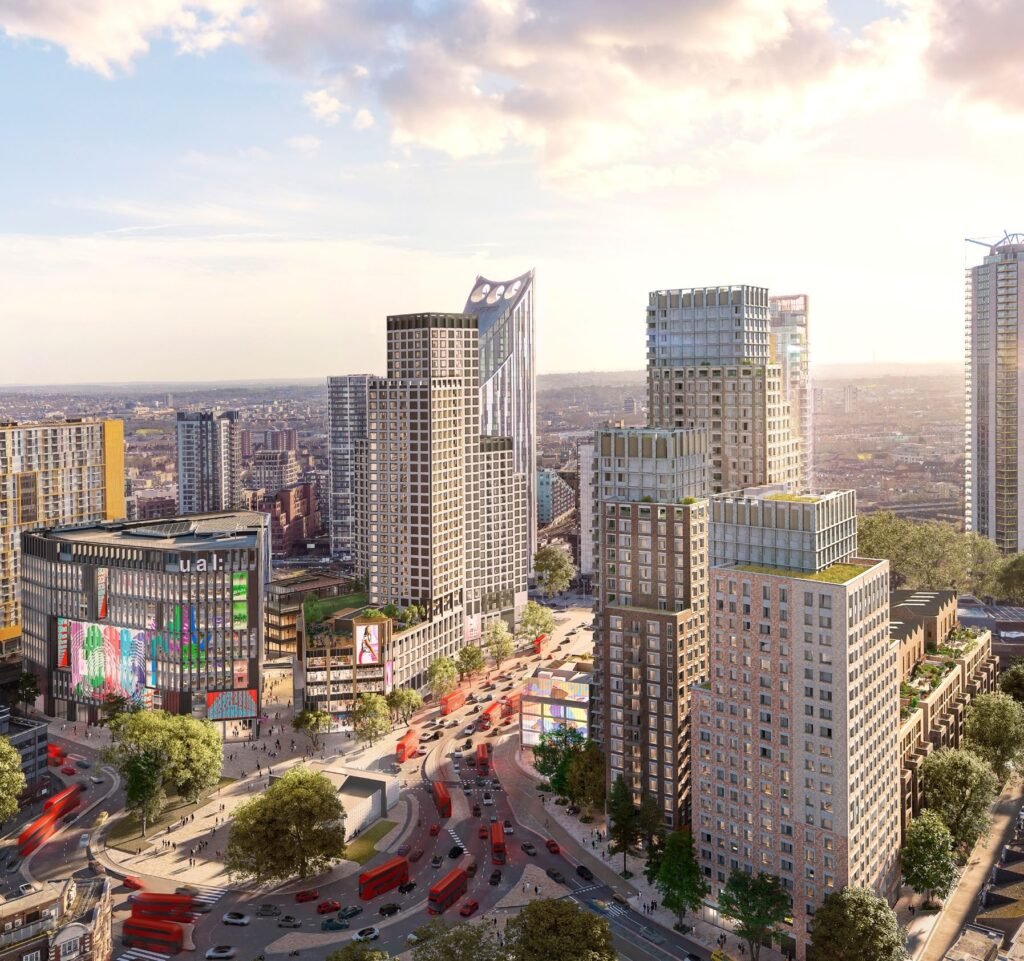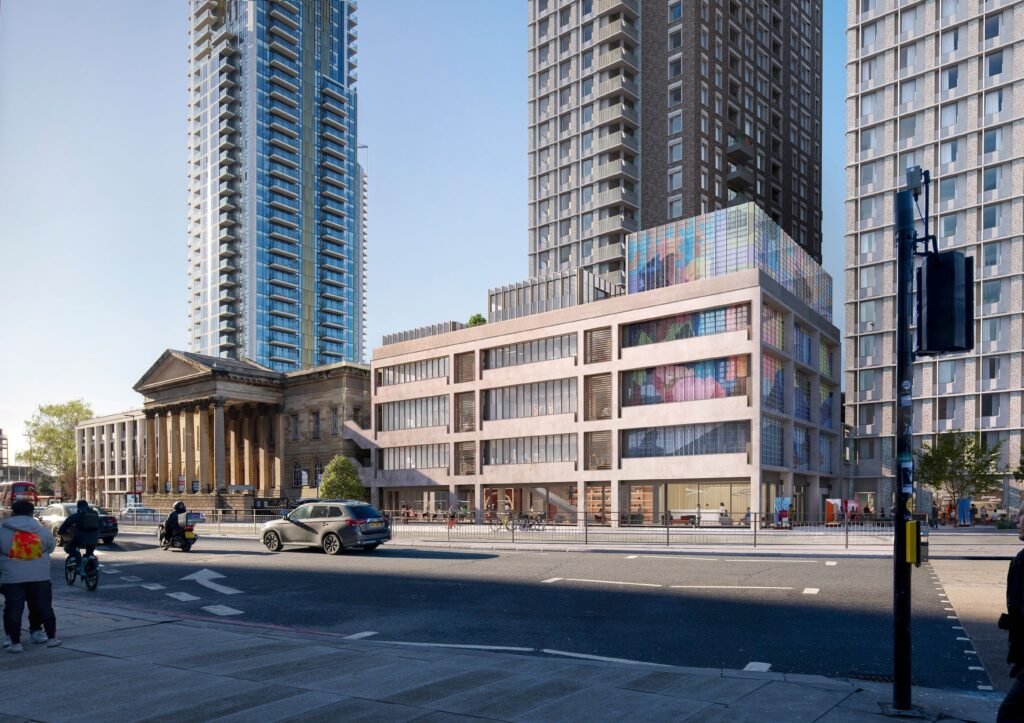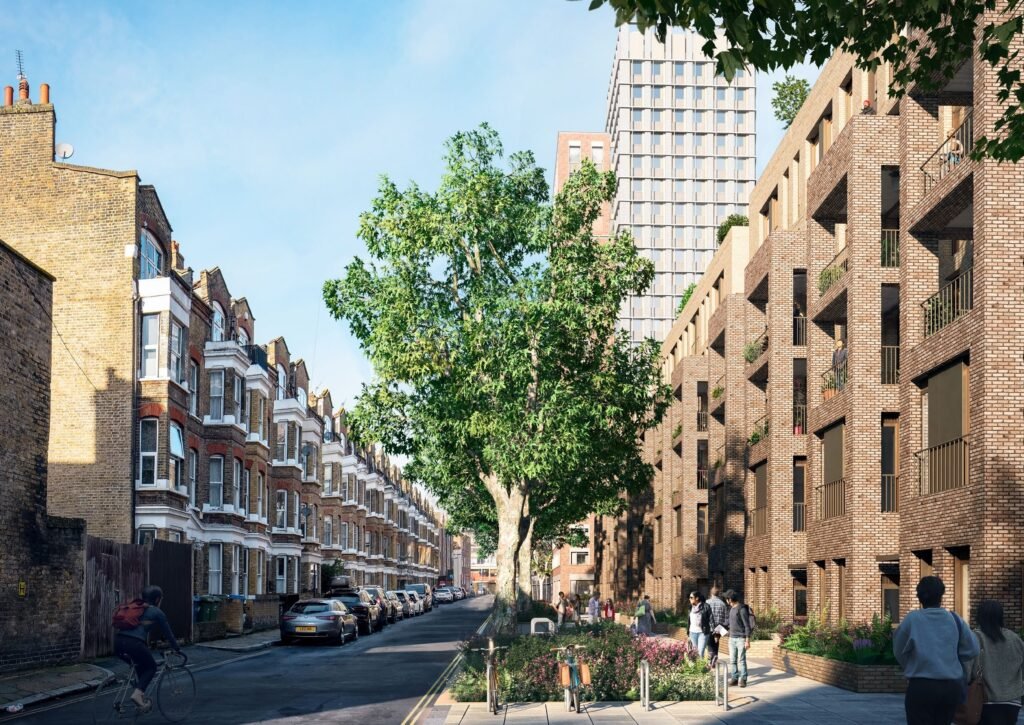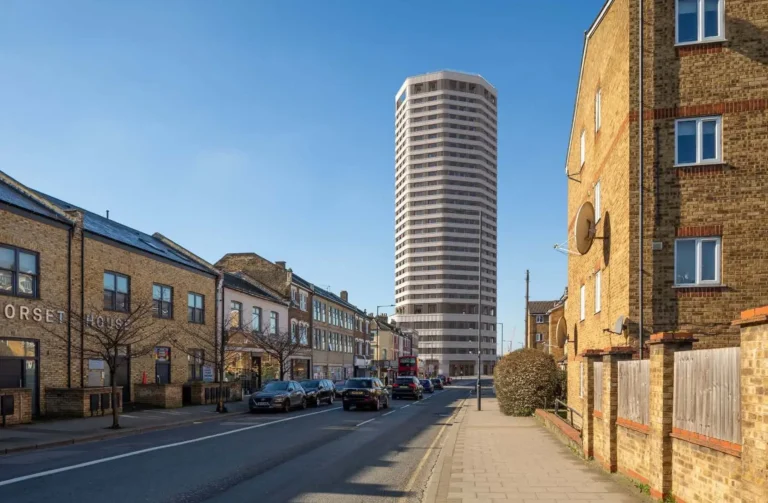
Proposals for the residential reconfiguration of the current site of the University of Arts, London College of Communications (referred henceforth as UAL:LCC) in Elephant & Castle have been submitted to the London Borough of Southwark seeking detailed planning consent.
Permission is being sought for the partial demolition, refurbishment, and re-use of the existing UAL: LCC Workshop Building for flexible cultural venue, demolition of all other existing buildings and structures and redevelopment of the site comprising residential, purpose-built student accommodation and associated ground floor flexible commerical retail with assoicated amenity space.
This follows a 2019 planning consent for the large-scale regeneration of the Elephant & Castle town centre , including the shopping centre known as the ‘East Site as well as the UAL:LCC campus known as the ‘West Site’.
The consent for the ‘East Site’ is currently being built out, with completion of the retail, residential and educational and access routes expected to be completed from 2026.
In the passage of time since the granting of approval of the masterplan in 2019, there have been an liternay of policy and regulatory changes and other measures to increase the sustainability and safety of new developments.

This includes but not limited to, the need for all new residential buildings 18 meters and above to include a second staircase for fire safety, changes to Part L of the Building Regulations, which makes gas-fired (Combined Heat and Power) CHP’s non-compliant, and new planning policies outlined in the London Plan and the New Southwark Plan
According to Transport for London’s (‘TfL’) online Public Transport Accessibility Level (‘PTAL’) mapping tool, the Site lies within a PTAL 6b area, on a scale of 0-6b where 6b is the highest score.
This shifts the development preferences in favour of private car lite development which is demostrated through the inclusion of 1,203 cycle parking spaces.
To the east of the Site opposite the A3 is the large-scale regeneration project of the Elephant & Castle Town Centre (ECTC) East Site. The scheme currently under construction comprises 498 build-to-rent homes, including 165 affordable homes in three towers of 18, 22 and 33-storeys, alongside a new University of the Arts campus, new London Underground station entrance and integrated ticket hall for Bakerloo and Northern Lines and other commercial/retail uses.
The Proposed Development would deliver 507 residential units across three predominately residential buildings, which equates to 22% (rounded) of the London Borough of Southwark’s annual housing target. The Proposed Development also provides an uplift of 9 Class C3-residential units compared to the 2019 consent.
Further, London Plan supporting paragraph 4.1.9 outlines that 2.5 student accommodation rooms are equivalent to 1 conventional Class C3 residential unit. The proposed 452 PBSA beds therefore equates to 181 (rounded) conventional self contained residential units.

The London College of Communication has been located at Elephant & Castle since 1964 and has plans to relocate to a new building with more modern facilates across the road, which is currently speculated to be in time for the start of the 2026 accademic year.
The tower was refurbished with an colourful makeover in 2020, to extend lifespan prior to the move by improving it’s thermal performance with justfication being at the time “It is not projecting the image of a university ranked among the first six in the QS World University Rankings for art and design.”.
The eastern façade of the existing UAL:LCC Workshop Building and structure will be retained and seeks to repurpose this building into a flexible Cultural Venue totalling 2,588 sqm (GIA) of floorspace. It is proposed to demolish the tower as well as the auxillary buildings on Oswin Street, to where the residental segements of the proposal will be built in it’s place.
At a regional policy level, London Plan Policy H1 and Table 4.1 notes that LBS has a 10- year housing target of 23,550, which equates to 2,355 homes annually. Southwark Plan Policy ST1 reiterates the annual housing target abovementioned. Further, London Plan GG2 promotes optimising sites on brownfield land for housing development, particularly within Opportunity Areas.
The Site forms a part of the wider Site Allocation NSP48 which encourages residential use at the Site. Further, the Site is already subject to an Extant Consent for a residential-led masterplan and therefore the principle of residential is considered acceptable. The Extant Consent is implemented and currently under construction.

Proposals have been submitted by applicant Elephant Three Development UK Limited, which an subsidary of the privately owned investment company Delancy.
The applicant has retained the same architects Allies & Morrison to produce design, access and landscape for the second phase of the overarching ECTC masterplan.
The applicant is registered to the same address of build to rent operator Get Living London, who will be leasing the flats for market rent which will be in addition to it’s first phase at Elephant Central as well as the 2012 athlete’s village in Stratford which currently faces an £432m fire safety bill following the discovery of new building defects.
In December 2024, we published an article about the third and most recent redevelopment proposal of the nearby vacant Skipton House office complex, which has plans under consideration seeking permission for over 1,500 new dwellings across student and self contained residental.



