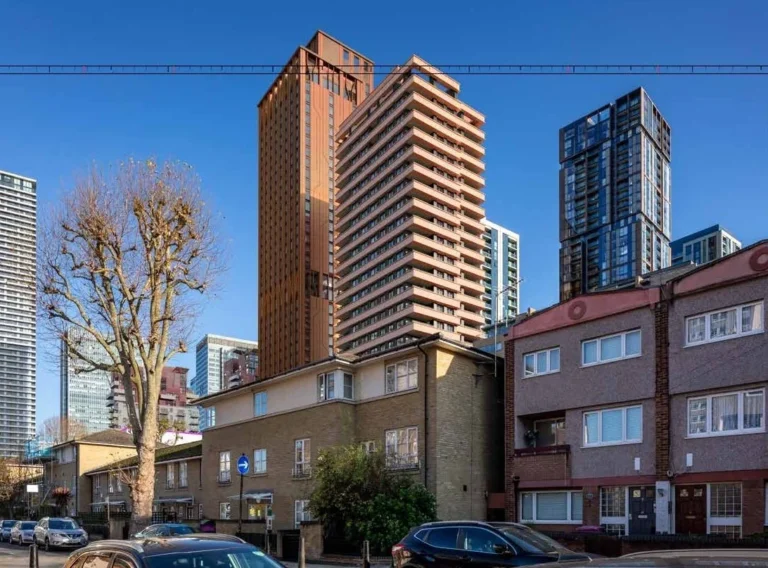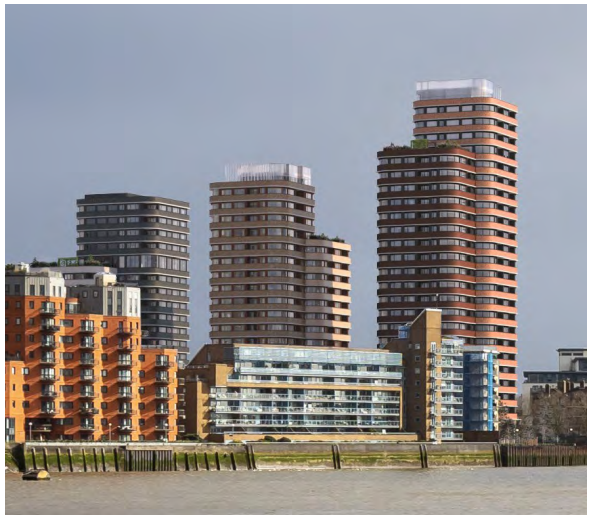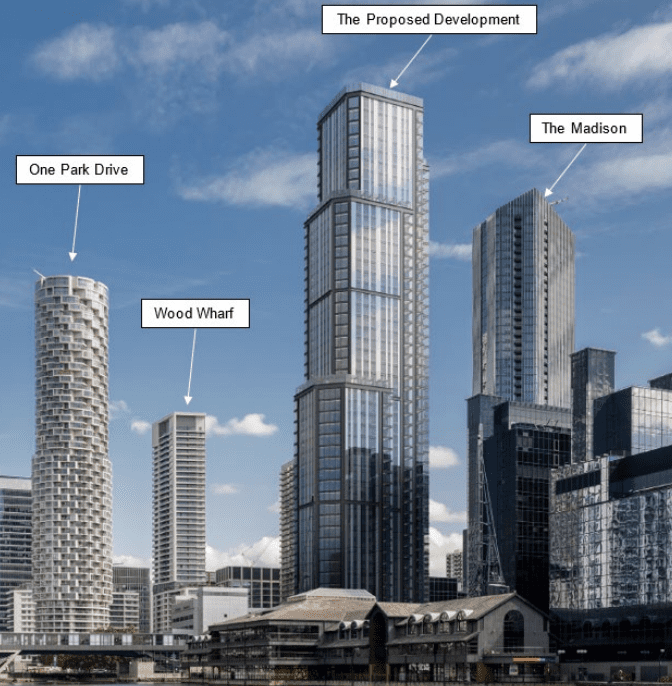
Proposals for the residential lead development at 4 & 5 Harbour Exchange, are set to be considered before Tower Hamlet’s Strategic Development Committee this evening, with a recommendation to grant planning permission with conditions and planning obligations given by the borough’s planning officers in board papers prepare for tonight’s committee.
Plans submitted by applicant GAW Capital and City & Docklands seek detailed planning permission to demolish the existing office building situated immediately, south of the elevated Docklands Light Railway (DLR) viaduct and to the east of the towpath adjacent to Inner Millwall Dock.
Within its planning context the Limeharbour Site Allocation, the Millwall Inner Dock Tall Building Zone, and the Tower Hamlets Activity Area are identified, for housing and a range of employment floorspace, its proximity to a DLR station at South Quay emphasises car-free development.
The application seeks demolition of the existing building and erection of a mixed-use residential-led building containing 450 residential units and a new podium level to accommodate flexible retail, community, creative, and amenity uses as well as basement level blue-badge parking, new public realm and landscaping, and all associated works.
The scheme would provide 120 affordable homes, 35% with habitable room accessed from a separate entrance.
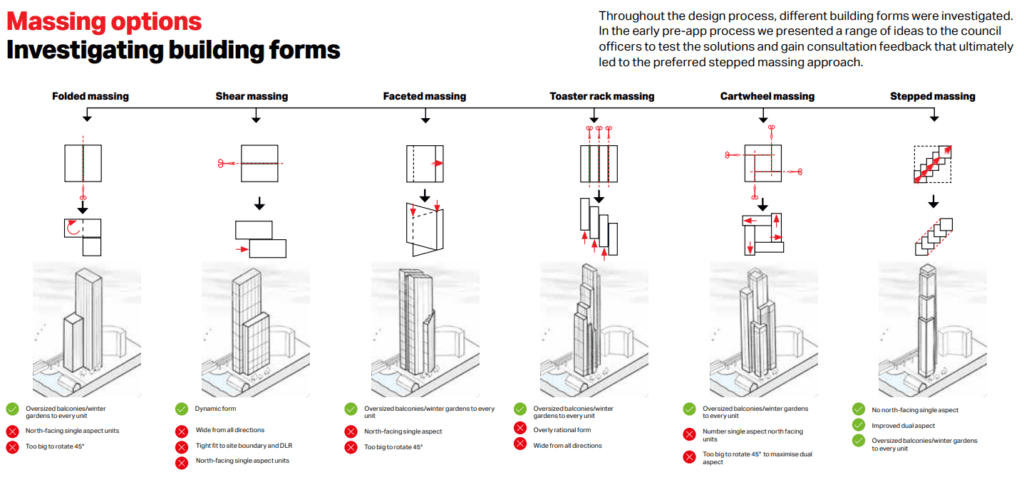
The proposal would provide 450 residential units, with an affordable housing provision of 35%. Due to the split of the cores throughout the building, the southern part of the building would provide affordable units whilst the northern part would provide market
units.
On Levels 3-24, a mixture of affordable and market homes would be provided whilst from Level 25 above there would be only market homes.
The proposed housing mix would provide 70% affordable rented and 30% intermediate affordable housing units. The proposed affordable rented units would be equally split between London Affordable Rent and Tower Hamlets Living Rent whilst the proposed intermediate units would be shared ownership.
The proposed development would provide a total of 14 blue badge spaces on the first basement level, which would be accessed via a car lift proposed in the northeastern corner of the building.
A total of 822 cycle parking spaces are proposed on the same basement level, which would be accessed via a dedicated cycle entrance and cycle lift in the southeastern part of the proposed building.
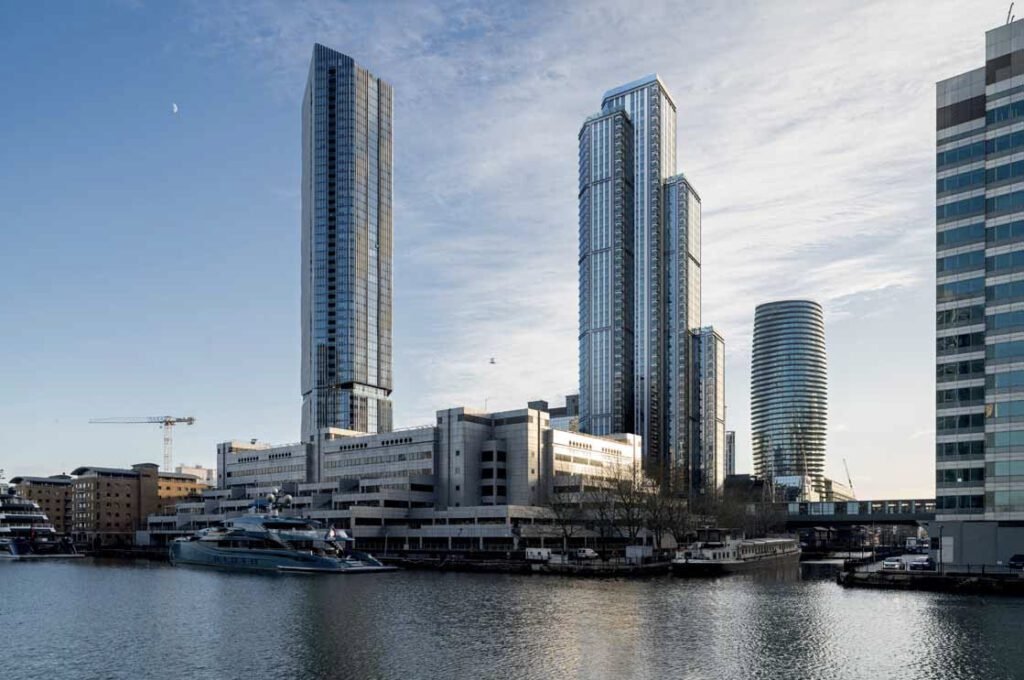
Concerning the short-stay and visitor cycle parking, 72 spaces are proposed within the landscaped area closer to the building entrances, some of which are situated closer to the DLR station and the rest adjacent to the open space in the southwestern corner of the site.
The proposed development would have a density of 1030 dwellings/ha (2616hr/ha). London Policy D4 requires that all proposals exceeding 30m high and 350 units per hectare must have undergone a local borough process of design scrutiny.
Meanwhile, the existing building is currently undergoing refurbishment to be converted into an education space, which according to the developer will remain in use for a period of up to 3 years. The demolition and redevelopment of the site won’t commence until at least 2028
It is estimated that the proposed development would be liable for Tower Hamlets Community Infrastructure Levy (CIL) payments of approximately £9,383,223.02 (inclusive of social housing relief and exclusive of indexation) and the Mayor of London CIL of approximately £2,288,481.15 (inclusive of social housing relief and exclusive of indexation).
The immediate area of South Quay has been the subject of many taller residential lead buildings, most recently at 225 Marsh Wall of which we explored a recent planning debacle. This regards the applicant seeking to increase the height of the existing consent, which also builds out the same consent.
