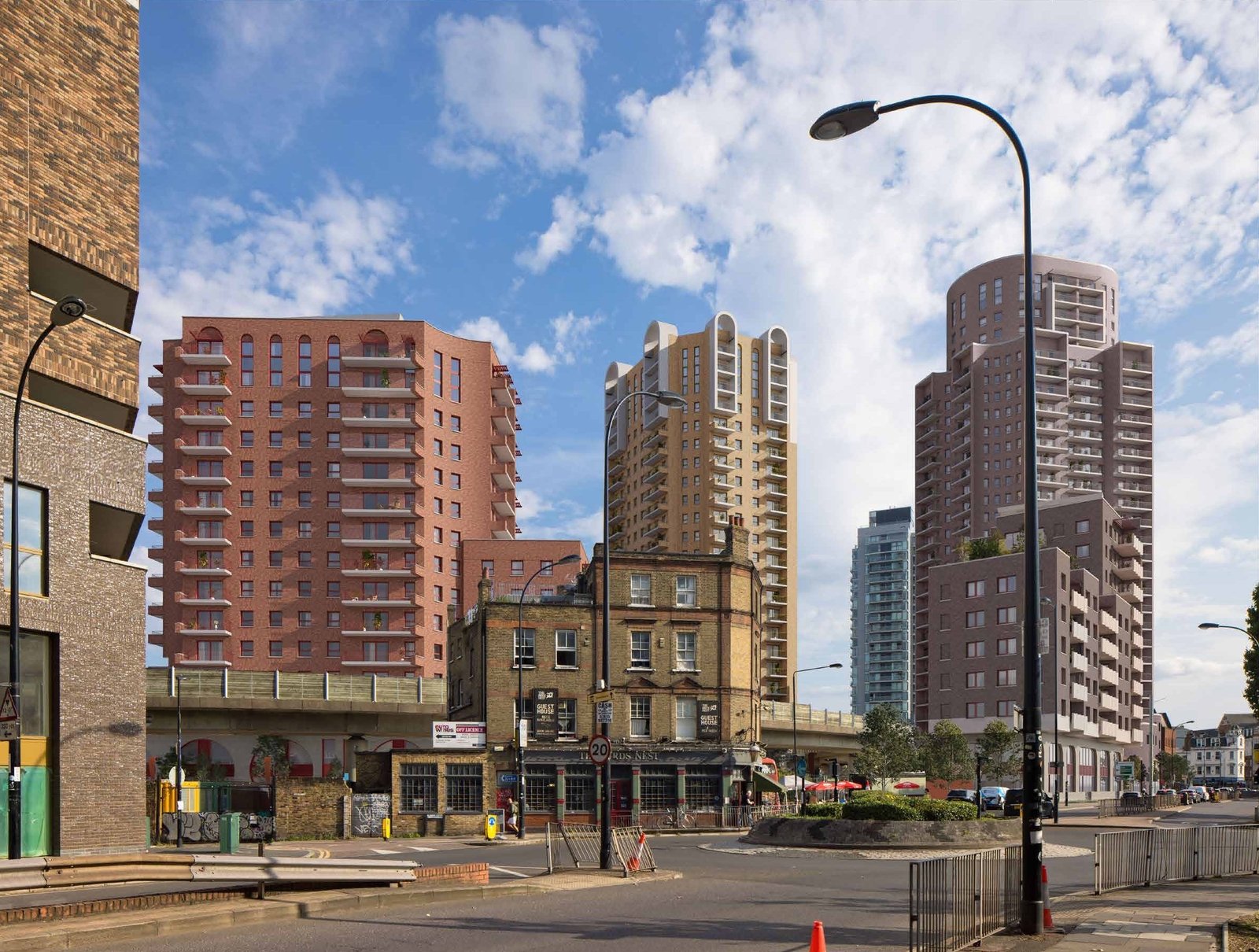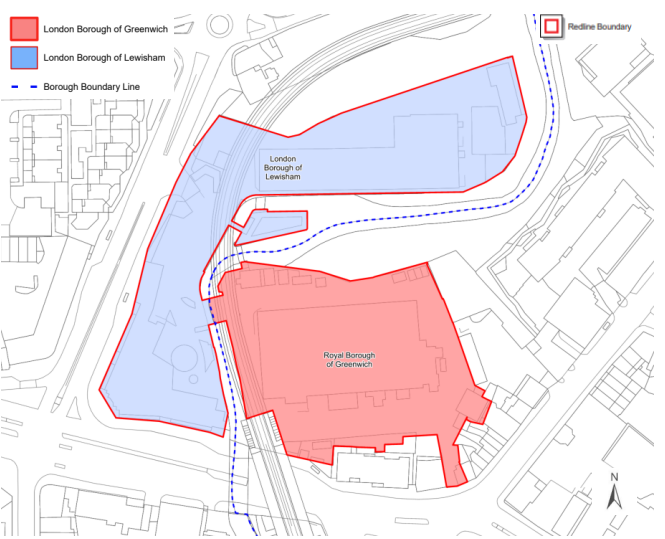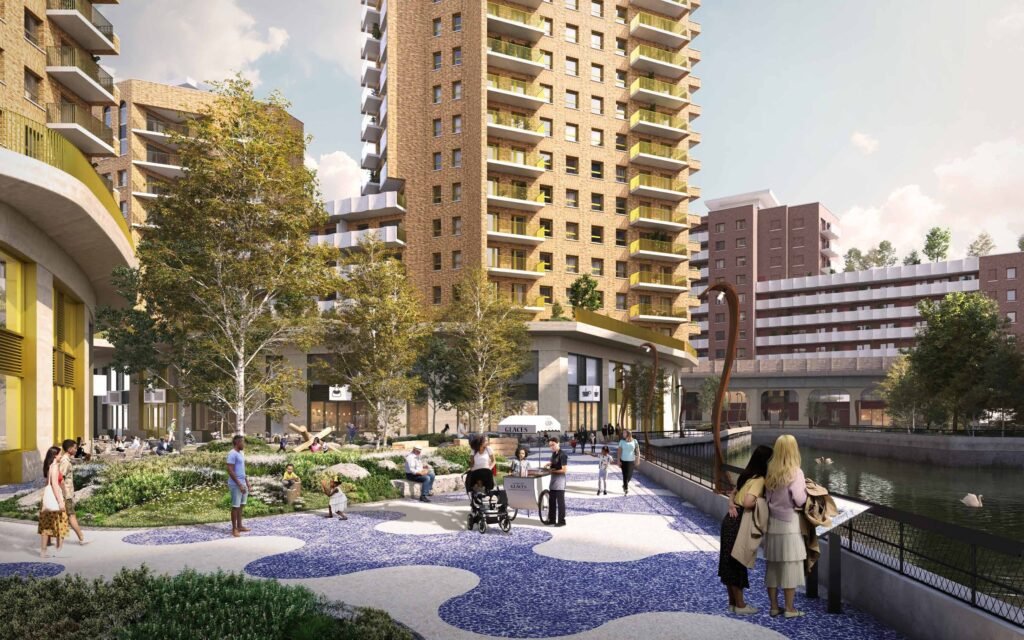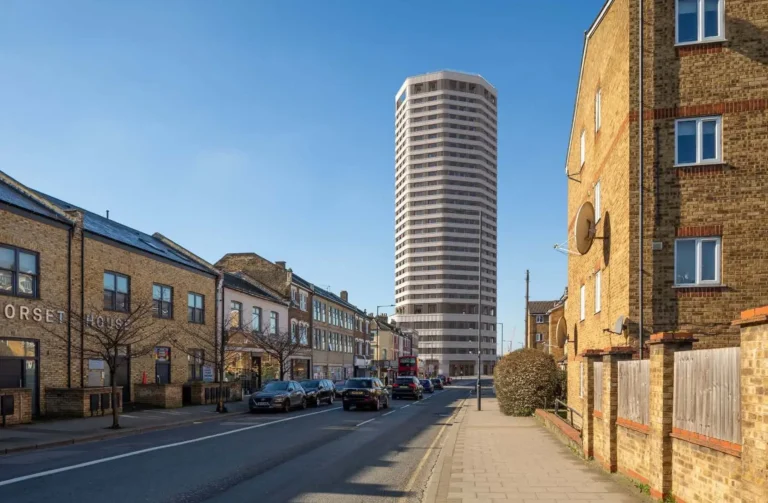
Proposals for the redevelopment of a 1.9 hectare site in Deptford have been submitted seeking full detailed planning permission with no matters reserved. Plans have been submitted on behalf of the applicant, RER Deptford Project Management Limited. The applicant has appointed architects CZWG to produce design, access, and landscape proposals for the site.
The application site falls within the administrative boundary of two local planning authorities, this being the Royal
Borough of Greenwich and London Borough of Lewisham (hereafter referred to as RBG and LBL, respectively). The scheme will therefore also fall within the administrative boundaries of RBG and LBL.
The LBL element of the Site occupies an area of 1.05ha in the north and east of the Application Site and is
accessed via Deptford Church Street to the west of the LBL element of the Site.
The RBG element of the Site is 0.85ha in size and occupies the southwest part of the Application Site. The RBG An element of the site is connected to the LBL element of the site by a bridge that crosses the Ravensbourne River, a Site of Borough Importance (SBI).
The Application Site includes mostly developed land, which contains three buildings of educational use in the form of Lewisham College and Goldsmiths College of Fine Arts. Lewisham College’s operation was relocated to its main campus at Lewisham Way at the end of July 2024, but Goldsmiths has a temporary lease expiring in January
2027.

The proposal is for 81,435 square meters (m2) of residential floorspace, equating to 903 residential units and approximately 8,713 m2 of flexible use. No direct works to Deptford Creek are proposed.
A total of 11% of Affordable, which equates to 143 residential units, will be provided as part of the proposed development across two buildings, which would share the same podium.
The remainder of the residential units will be for private sale across the other five residential blocks, supplemented by flexible local community, education, and drinking establishment use, along with cycle parking and facilities, servicing, and plant areas.
The scheme is built would be permeable to pedestrian and cycle movement, but with restrictions on access by private car. It will therefore be mostly car-free, although 31 car parking spaces would be provided within the Proposed Development for the use of disabled badge-holding residents and visitors.
Of these spaces, 28 would be allocated for residents, while two spaces would be allocated for visitors, with the remaining space being a club car space. The area benefits from a high PTAL score, as the Docklands Light Railway passes directly through the site, bisecting the site into two halfs.
Landscaping proposals comprise street planting, soft landscaping, usable lawn space, rain garden planting, species-rich wildflower mix planting, and opening up of the Creekside for public access.

A public art trail and a heritage interpretation trail will also be provided throughout the proposed scheme. New trees will be planted throughout the Proposed Development, with a total of 90 proposed trees on the Ground Floor and 149 proposed trees on the podiums throughout the Proposed Development.
Only one tree has been identified for removal to facilitate the Proposed Development. Therefore, overall, there will be a net gain of 238 trees across the Application Site.
It is estimated that the Proposed Development would yield a total resident population of 1,720 people, 108 of
which would be early years, 79 would be of primary school age, and 47 would be of secondary school age.
It has been concluded that there is sufficient capacity within primary and secondary education to provide for the
additional demand for services that the new population of the Proposed Development would create.
There is an estimated build-out period of approximately 7 years. The works are expected to commence in 2026, with the proposed scheme completed and operational by 2033. The peak construction year is considered to be 2031.



