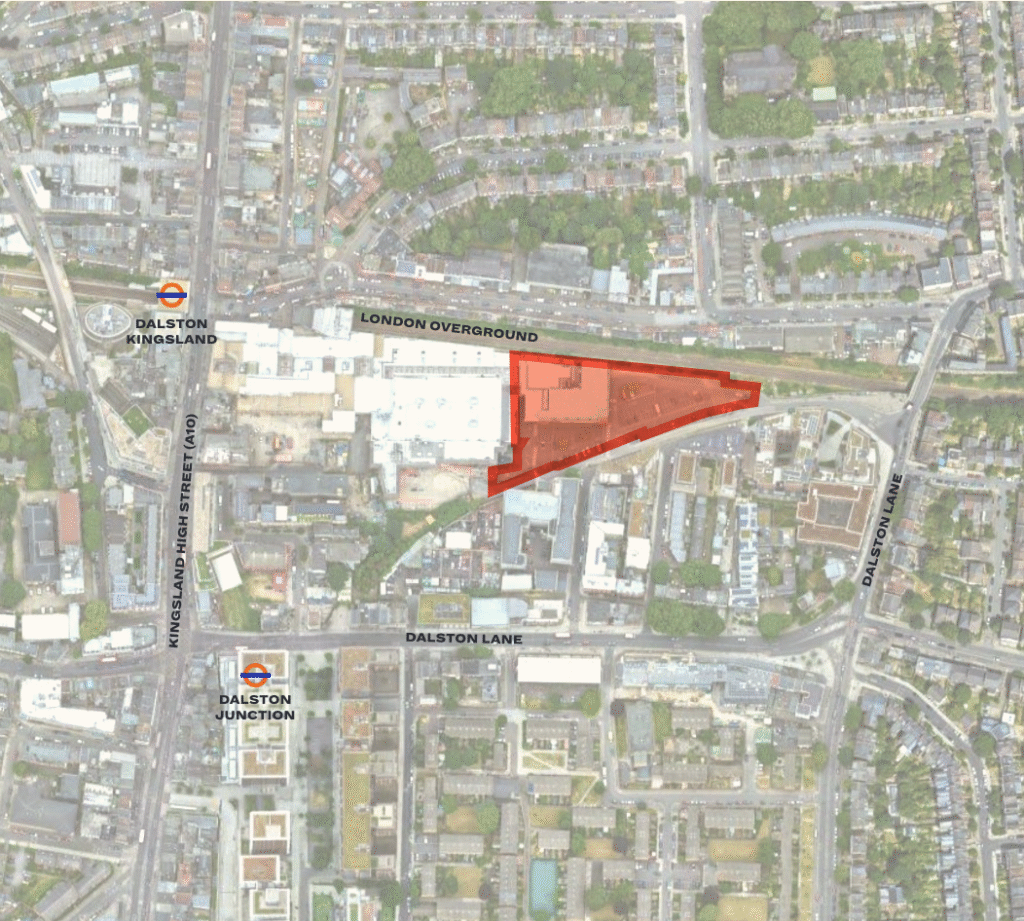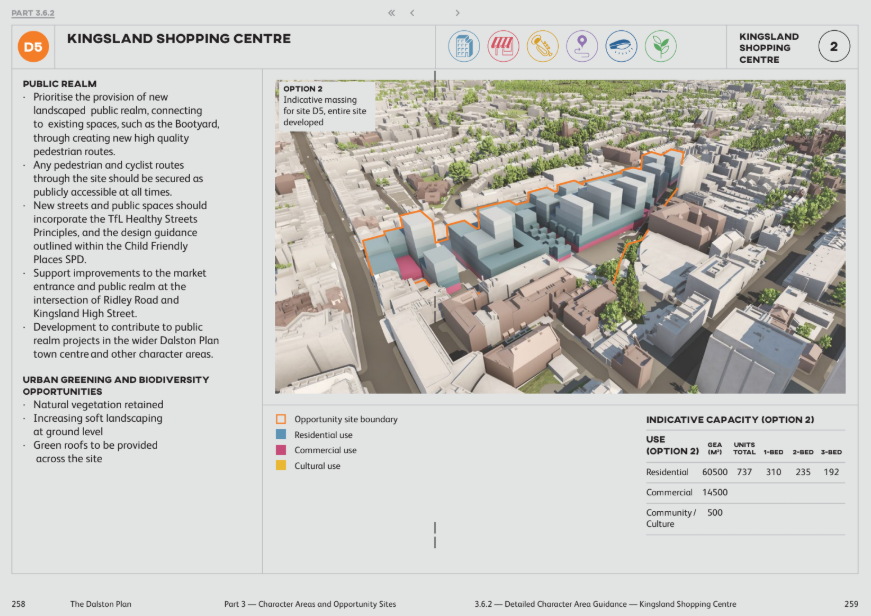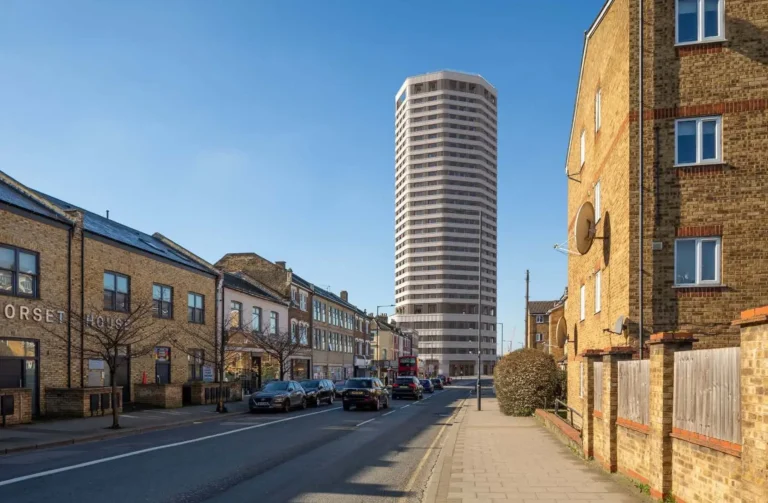
Proposals for the mixed-use redevelopment of the eastern flank and car parking of Dalston’s Kingsland Shopping Centre for a mixed-use scheme have been registered with the London Borough of Hackney (the council), seeking detailed planning permission.
The site is one of only two designated Major Town Centres in Hackney, and forms part of the Kingsland Shopping Centre. The Shopping Centre makes up a significant portion of Dalston’s Primary Shopping Area.
The site is bounded to the west by the remainder of Kingsland Shopping Centre, which fronts onto Kingsland High Street (A10) and is a primary vehicular route through East London and a vibrant high street with a variety of commercial, dining and nightlife offerings. The site is bounded to the north by the Mildmay Overground line. Further to the north is the locally significant Ridley Road Market. To the south of the site are several residential developments as well as Dalston Curve Garden and Dalston Lane.
The site is located within proximity to Dalston Kingsland and Dalston Junction Overground stations, as well as numerous bus services, contributing to its PTAL 6a score which is the second highest possible available score where there is a planning preference for private car-lite development.
Dalston is one of Hackney’s two designated Major Town Centres, as defined by the London Plan 2021. Angel and Stratford can be reached in under 20 minutes by public transport. The London Central Activities Zone (CAZ) is 10 minutes away by public transport.

The site is currently comprised of a three-storey (above undercroft) retail building and associated surface
parking. The retail building was constructed as an extension to the Kingsland Shopping Centre after
receiving planning permission in 2002. The rest of the site falls outside of the application site and is not able to be redeveloped at the time of application.
The central portion of the allocated site is under the control of Sainsbury’s, which has a virtual freehold land interest, with 2,965 years remaining on their lease. The western portion of the allocated site is safeguarded for Crossrail 2 surface interest.
More detailed indicative proposals were developed to inform the Dalston Plan SPD9, which paid greater attention to the Sainsbury leasehold and Crossrail 2 constraints. These proposals went further in setting out indicative capacities, layouts, heights and massing for the site.
The Dalston Plan SPD provides the most current development guidance for the site. It suggests a capacity of up to 737 units for the entire site allocation (D5), which equates proportionately, by site area, to 295 units at the application site. The Dalston Plan SPD also provides further-developed guidance on land use, design and public realm considerations.
This application proposes to bring forward around 40% of the 2.6ha site allocation, providing up to 254 new homes and an attractive public realm with active frontages at street level. In doing so, the proposal can play a key role in realising the objectives LB Hackney has set out for the Site Allocation and Dalston.
The first round of pre-application advice for this scheme was received in September 2020. Since then, there have been ten further rounds of pre-application and public consultations.

The proposal is for a mixed-use redevelopment of the site, including the demolition of the existing retail building and car park and the provision of a mix of complimentary town centre uses, 254 residential units within four new buildings of up to 14 floors, a public realm and extensive landscaping.
81 of the 254 residential units would be affordable, equivalent to 35% by habitable room. Of the affordable units, 36 would be provided within intermediate tenures and 45 within low-cost rent tenures. 40% of the proposed units are 1-bedroom, 44% are 2-bedroom, 11% are 3-bedroom and 5% are 4- bedroom.
Currently, the site is disjointed from the surrounding street pattern due to the car park and level differences between Martel Place and Tyssen Street. While Ridley Road, Kingsland High Street, Dalston Lane and the east-west route through the shopping centre receive significant footfall, further links between these corridors, particularly at the eastern edge of Dalston Town Centre are needed.
The proposal would pedestrianise the site and create level thresholds between Martel Place and Tyssen Street. Along with the proposed pedestrian thoroughfare leading from the Shopping Centre to Martel Place, this would significantly improve east-west pedestrian routes through Dalston.
The latest Housing Delivery Test (HDT) shows the delivery of 3,104 homes delivered between 2020-21 and 2022 23. This not only falls short of the 5,250 approximate assessed need over this period but also of the 3,434 housing minimum target for this period. In other words, only 59% of the assessed needs and only 90% of the minimum housing target were delivered over this period. The HDT score is 88% owing to the relevant adjustment to the ‘homes required’ figure for 2020-21.

The Council’s latest Annual Monitoring Report (2021/22 & 2022/23) explains that Hackney can demonstrate 6,375 homes worth of housing land supply, equivalent to 4.56 years as measured against the 1,330 homes per annum minimum target plus 5% buffer.
This figure drops to 3.64 and 2.28 years when measured against the objectively assessed need and NPPF 2024 standard method-derived housing target respectively. A breakdown of the sites which constitute this 6,375 homes worth of supply is not provided within the Annual Monitoring Report, and so the Applicant is unable to verify
this figure.
There will be a provision in the s.106 agreement to secure relevant contributions, and potentially additional affordable housing through the early and late-stage review mechanisms if the macro-economy improves. The
scheme would deliver over £5.0m in Community Infrastructure Levy.
Other scheme addations include It would deliver 2,332m² of new multi-functional workspace, of which 10% would be affordable. This also includes a 768 m² community space incorporated into the scheme which would be available for a local community organisation to deliver public good.
The applicant is Criterion Capital Limited and has appointed Buckley Gray Yeoman (BGY) as the project architect as well as Exterior Architecture as the landscape architects.



