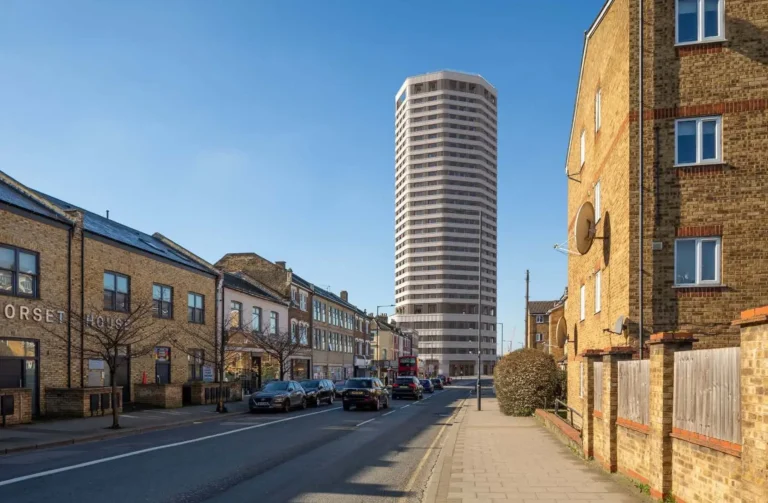
Proposals for the demolition of the decanted of all existing buildings at Clare House and the construction of a two-part / part five-storey building and a 23 storey tower providing up to 145 residential dwellings. It also proposes the replacement of The Francis Lee Community Centre alongside associated; access, servicing, and public realm improvements which include works to upgrade the existing playground on Hawthorn Avenue.
Clare House is a 22-storey residential building that was built in 1968. It comprises 129 vacant flats, including 42 one-bedroom and 87 two-bedroom units, 17 of which are leaseholder flats.
All flats are served by a single stair and two lifts accessing alternate floors. The principle of high-density residential-led development at this highly sustainable site has already been established by the existing residential tower block.
The Francis Lee Community Centre is a one-storey building attached to Clare House. It is currently vacant and provides 197 sqm of floorspace, having previously offered rooms for meetings and training events during the day.
Proposals have been submitted on behalf of the applicant Clarion Housing Association Limited (Clarion) which seeks permission for the scheme, the applicant has appointed architects HTA Design to produce detailed design and access proposals for the site.

The site falls within the administrative boundary of the London Borough of Tower Hamlets (LBTH) which will determine the scheme via its planning committee.
The proposed scheme seeks to deliver 145 new homes all of which would be for social rent, with 51% of these being family sized homes over 2-bedrooms.
With consideration given the existing 22-storey building that would need to be demolished to make way for the proposed scheme, this would deliver a net increase of 16 dwellings when compared to when the tower was fully occupied by residents.
However, it is notable that the proposed scheme for solely social rent and that the 17 dwellings that were purchased by leaseholders are being provided as homes for social rent rather than as for private sale.
The surrounding area features a mix of residential buildings, predominantly 3 to 5 storeys high. There are also several post-war tower blocks located within the broader local area.
The proposed development includes a replacement tower block of 23 storeys, flanked by two 5-story mansion blocks which include a setback top storey. The massing has been refined through extensive collaboration with LBTH planning and design officers.


Redevelopment of Clare House has been brought about following the rehousing of the residents, due to significant building concerns. In a letter from the structural engineers, Arup summarising a comprehensive peer review by structural and fire safety engineers highlights critical safety issues that strongly justify demolishing Clare House rather than attempting refurbishment.
Clare House, constructed in 1968 using the Bison Large Panel System (LPS), suffers from inherent structural deficiencies, including a high risk of progressive collapse and inadequate fire resistance that falls significantly short of current standards.
The building’s combustible facade, made of expanded polystyrene and plaster render, poses a severe fire spread risk, which cannot be adequately mitigated by retrofitting.
Whilst recent measures such as the installation of sprinklers and fire alarms have been implemented, these upgrades are considered to be insufficient to counteract the threats of structural fragility and rapid-fire propagation. Furthermore, the outdated design lacks alternate load paths, making the building particularly vulnerable to collapse during an uncontrolled fire. Refurbishment would not address these
deep-rooted issues, leaving residents, firefighters, and surrounding individuals at unacceptable levels of risk.
London Plan Policy H1 sets a strategic expectation that the Borough will need to deliver 34,730 homes as a 10-year housing target between 2019/20 and 2028/29. That policy seeks to optimise the delivery of housing through, amongst other things, developing highly accessible locations and through the redevelopment of surplus utilities and public sector-owned sites. Local Plan Policy S.H1 refers to the need
for the Borough to secure the delivery of 58,965 new homes between 2016 and 2031, which equates to 3,931 new homes each year.

The site currently has 23 mature trees of which nine will retained however, 14 trees including 3 outside of the boundary will be removed, to facilitate development. To address those tree losses, the proposed development proposes to plant 36 new trees.
The Ecological Appraisal demonstrates that no habitats of ecological importance will be lost during the demolition or construction phases of the development. With the implementation of the recommended landscaping mitigation and enhancement strategy, a net gain in biodiversity of 42.87% for area habitats can be achieved. This is well in advance of statutory biodiversity net gain.
Proposals also include provisions for Electric Vehicle Charging Points are provided in line with the London Plan 2021 with 20% active charging from the outset and 80% passive for all remaining bays. Cycle parking provisions are included for both residential and community uses. For the residential component, 271 long-stay spaces and 6 short-stay spaces are proposed. 1 long stay and two short stay
spaces are proposed for the community facility. The design prioritises inclusivity, with 16 wheelchair-accessible homes, 6 on-site Blue Badge parking bays, and 10 off-site Blue Badge parking bays
Finally, the proposed development will be subject to the following Community Infrastructure Levy (“CIL”) charges: Mayoral CIL2 (2024 calendar year index-linked): £69.27 per square metre on all liable net additional floorspace; and Tower Hamlets CIL (2024 calendar year index-linked): £171.11 per square metre on all liable residential floorspace.



