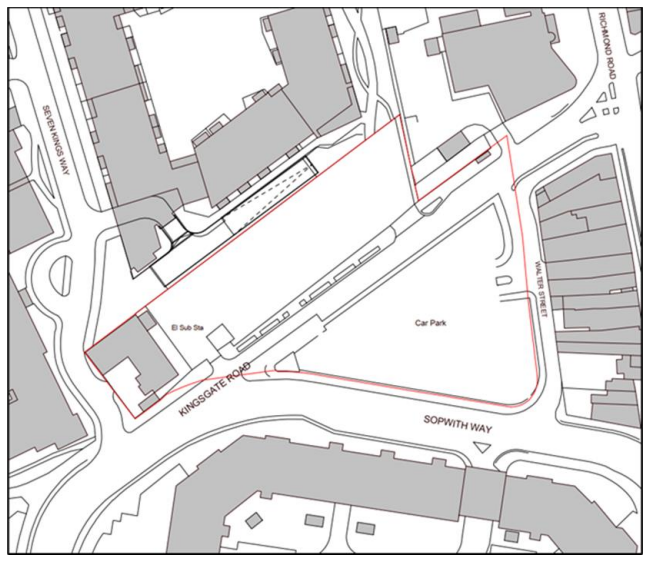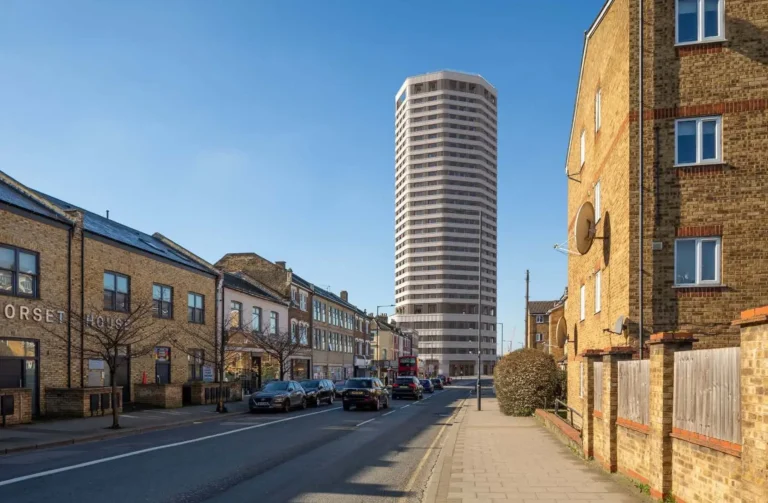
The site is located in Kingston Town Centre at the junction of Richmond Road and Kingsgate Road, close to Kingston Station. The site area measures 0.73 hectares and is bounded to the north by the Queenshurst residential development, to the northeast by Kingston College, to the east by 13-43 Richmond Road, to the south by Sopwith Way, and to the west by Seven Kings Way. It is sited within Kingston’s town centre, just north of the Kingston upon Thames railway station
Over the last year, the applicant has worked with the Council to develop an amended scheme informed by engagement with officers, councillors, residents, local groups, and the Kingston Design Review Panel.
Along with the reduction in the site area, the key changes in the amended scheme include a reduction in the scale and massing of the proposed buildings, a reduction in the number of homes, an increase in the proportion of family homes, a reduction in the size of the basement, a reduction and reorientation of the non-residential spaces on the ground floor, the retention of two of the existing trees on Kingsgate Road, and the incorporation of additional sustainable travel measures.

The site has excellent public transport connections. It is located 200 metres from Kingston railway station, which offers regular services to central London, Richmond, Twickenham, Hampton, Shepperton, New Malden, Wimbledon, and Clapham Junction. There are also 22 bus services operating in the area, providing links to key local destinations. The Superloop route SL7, runs to the south of Kingston Station, between West Croydon Bus Station and Heathrow Central Bus Station. The retail core of Kingston Town Centre is located to the south of the railway line.
The key changes in the proposed development, when compared to the 2021 proposal, include but not exclusively; reducing heights, with the tallest point reducing from 19 storeys to 15 storeys, breaking up into a series of smaller blocks with varying heights, reducing the
perception of scale in townscape views and assists with assimilating the development into the local urban context reducing the number of homes from 389 to 265 and increasing the proportion of 3-bed homes from 10% to 15%.
A total of 27 homes within the development would be provided as affordable homes, which is 10% affordable by both homes and habitable homes. The breakdown of the affordable provision is; the remaining 18 discounted market rent homes would be provided at a range of discounts, from market rent level, with 10 x 1-beds at 74% of market rent, 5 x 2-beds at 52% of market, rent, and 3 x 3-beds at 41% of market rent. 9 of the affordable homes (33%) would be rented at London Living Rent, comprising 5 x 1-beds, 2 x 2-beds, and 2 x 3-bed. The remaining 18 discounted market rent homes would be provided at a range of discounts from the market rent level, with 10 x 1-beds at 74% of market rent, 5 x 2-beds at 52% of market rent, and 3 x 3-beds at 41% of market rent.

An updated viability assessment has been prepared by BNP Paribas which incorporates the recommended inputs from Carter Jonas and the 10% affordable housing offer.
The proposed development would be delivered in a single phase. The updated construction programme assumes construction work starting in 2025 and completing in 2027.
The development includes Apache Capital as the developer, which has appointed architects JTP to bring forward the amended scheme with Kingston Gate Properties Limited being the applicant.



