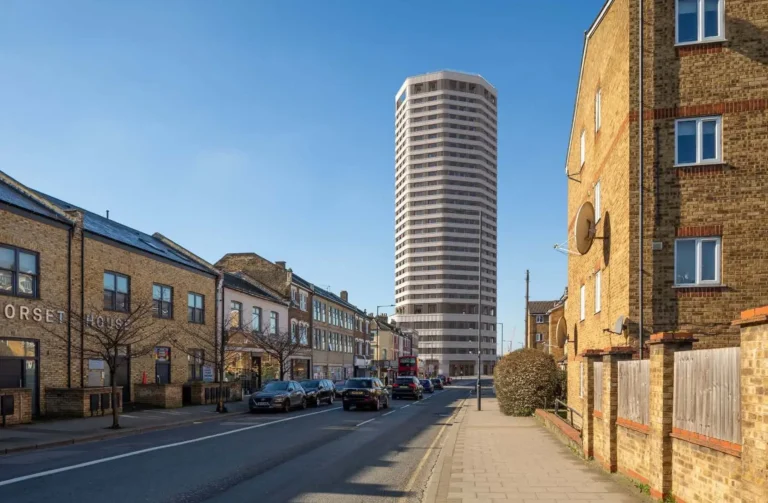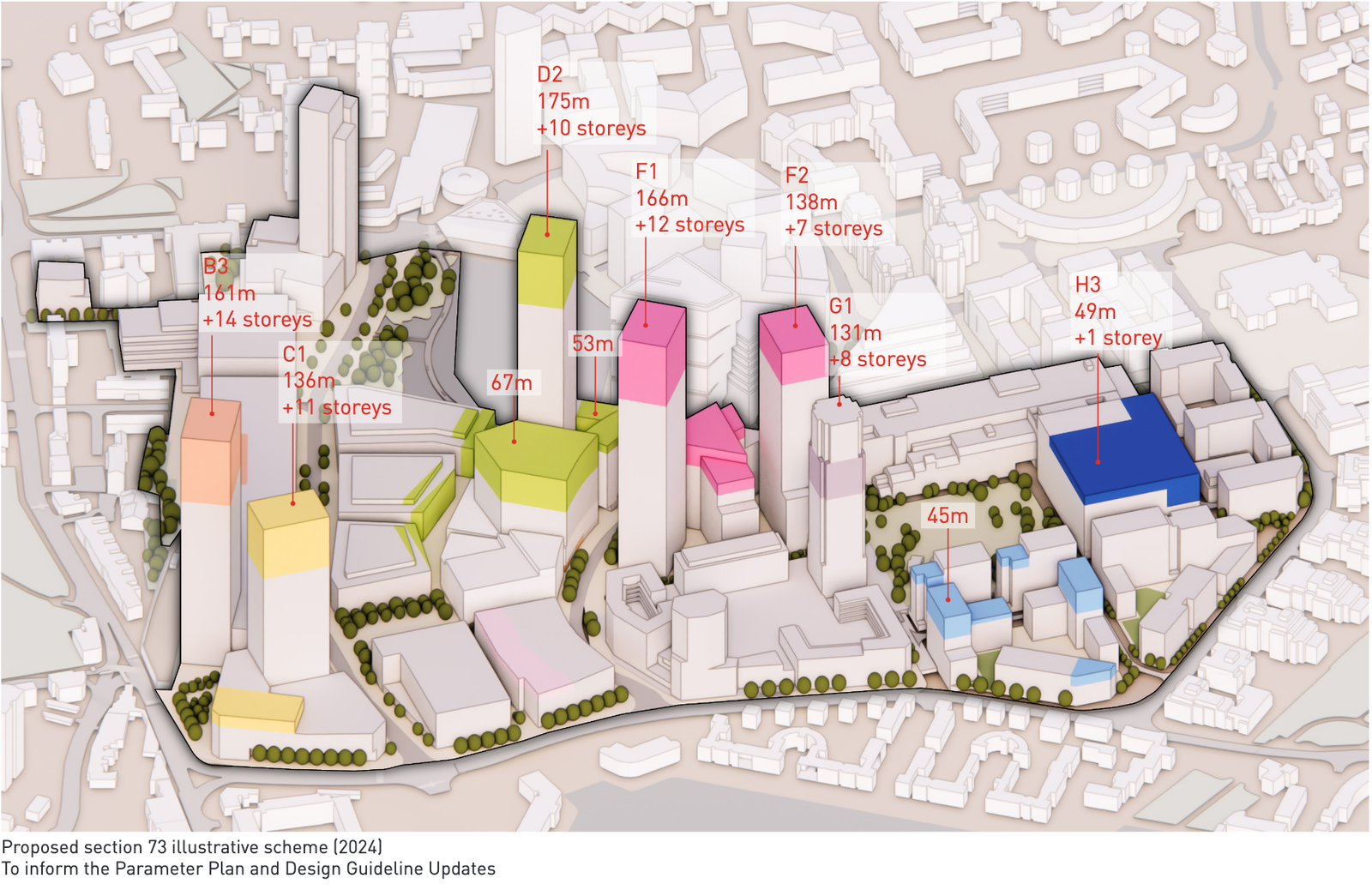
The Canada Water Masterplan is one of the largest regeneration opportunities in London, comprising approximately 53 acres of land. British Land (the applicant) and Southwark Council (the council) wish to create a truly mixed-use town centre that includes a range of activities, including housing, retail, employment, community facilities, and the public realm. A project of this has required large-scale infrastructure upgrades and early investment in public space totaling around £423 million.
The 2019 Housing Statement Addendum included 35% affordable housing (25% social rent /10% intermediate) across the whole of the Masterplan. Details of the tenure mix were to be determined at the reserved matters stage to best meet current needs at the time. As set out in the 2018 Housing Statement, these tenures included intermediate rent, shared ownership, and market / intermediate elderly accommodation.
The regulatory landscape has changed significantly since the granting of the initial planning consent in 2019, notably with the introduction of the requirement for all residential buildings over 18 meters in height to incorporate a second stair into the access/servicing core. Details such as the provisions to support the firefighting function of a second core were not stipulated, including lift type and size, lobbies, and ventilation to the cores.
The policy was finalised and published in March 2024, requiring buildings to provide a second stair as a minimum and, where evacuation lifts are included, for these to be provided in an evacuation shaft that includes a protected stair, the evacuation lift, and an evacuation lift lobby. The length of time from the initial announcement in 2022 to confirmation of the policy in March 2024 created a great deal of uncertainty and delay.
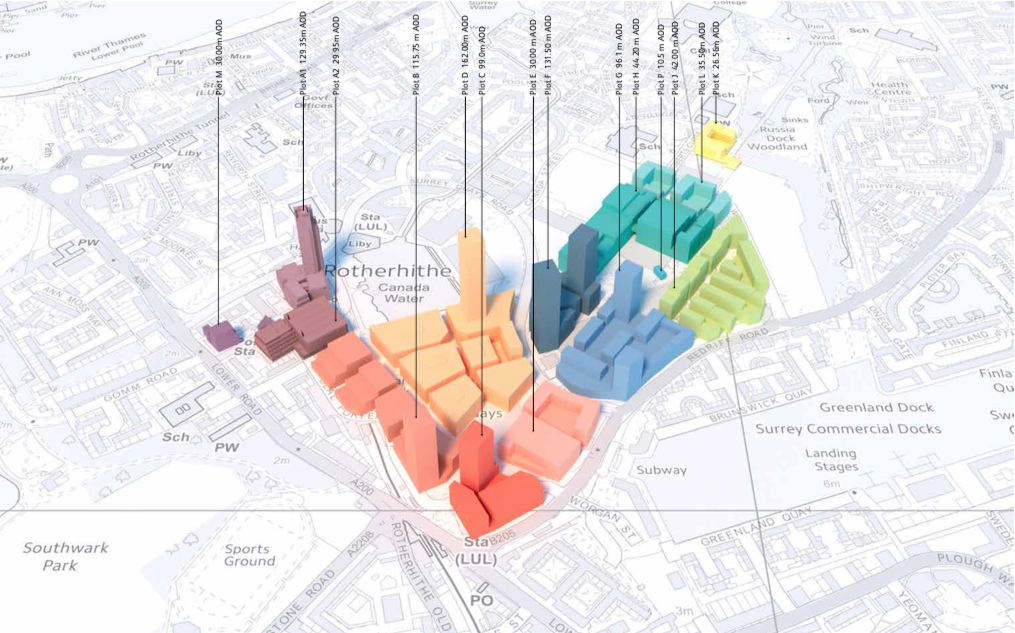
Consequently, all unbuilt residential buildings were redesigned to ensure compliance with the policy, resulting in a loss of 212,000 sqft residential NIA to the illustrative scheme, worth £160m of residential Gross Development Value (GDV).
To counter this, the proposed amendments seek permission to increase the height and massing of some buildings to restore an amount of the lost building efficiency (and scheme viability) to a point where investment can be secured, enabling the applicant to continue delivering market and affordable homes, jobs, infrastructure, and public realm.
The Section 73 application seeks changes to building heights and footprints, and the use mix as set out within this document. However, whilst being a positive contribution to restoring scheme viability, these design changes alone do not result in a deliverable scheme that can support the level of affordable homes secured in the HPP. Accounting for the design/massing changes the proposed S73 scheme can support up to 10% of affordable homes with an optimistic view on appraisal inputs.
The development was implemented on 26th October 2020. Since the approval of the HPP, Phase 1 of the Development is near completion: the Interim Petrol Filling Station is complete and operational, Plot K1 is complete and occupied, the UKPN substation located in Zone L is partially complete and Plots A1 and A2 are under construction and due to complete in 2025.
Currently site, preparation is underway to facilitate the delivery of the consent at Plot G, the site previously home to a multi-screen cinema chain and branch of a fast-casual dining chain with associated car parking. This is hoped to provide a minimum of 419 new homes above a podium residents’ garden with replacement space for the adjacent supermarket chain to move across, to then enable the phased demolition of the shopping centre. The S73 application will involve a height increase of eight floors and thus an increase in the number of homes as a result.
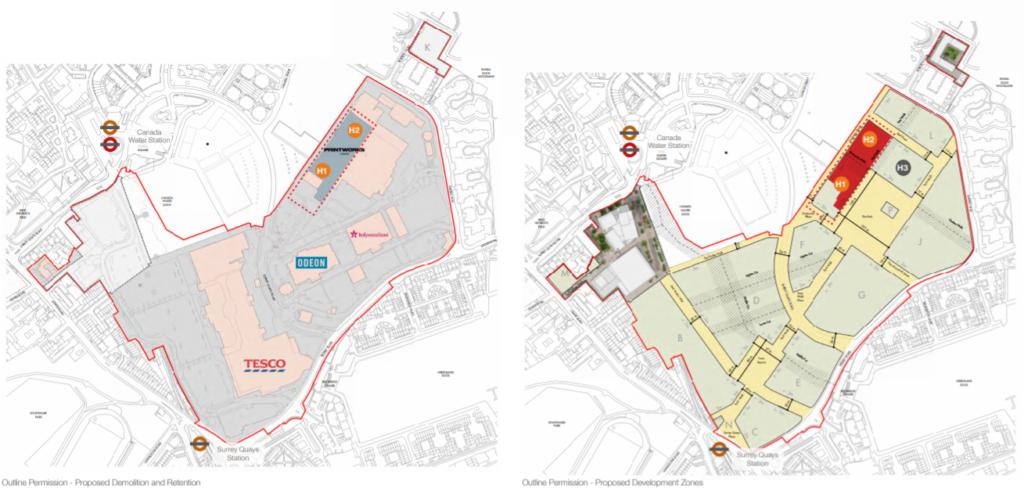
The housing issues considered in the 2018 Housing Statement remain relevant today and since then, the need for new homes in Southwark and across London has only increased. Whilst Southwark has performed better than other London boroughs, there is still a severe and consistent shortfall in the delivery of housing. The borough has achieved 75% of its target, equating to a shortfall of c.7,000 homes over this period.
The 2023 Housing Delivery Test was published in December 2024, revealing that over the three years to 2022/23, Southwark delivered 5,131 homes against a target of 6,278. This equates to 82% of the target, meaning Southwark needs a 20% buffer for the amount of land set aside for development and an accompanying Action Plan.
Furthermore, the recent revisions to the Standard Method in December 2024 generate a higher annual target of 2,914 homes for Southwark meaning that – based on delivery trends to date – the shortfall of homes delivered going forward will be even more significant. A serious step change in delivery is required to meet up-to-date targets and provide enough housing for local households.
The Proposed Amendments Illustrative could deliver an additional 846 homes beyond the HPP Illustrative scheme, totaling c.3,700, which equates to over 1.5x Southwark’s annual housing target and is therefore considered a significant benefit of the development.
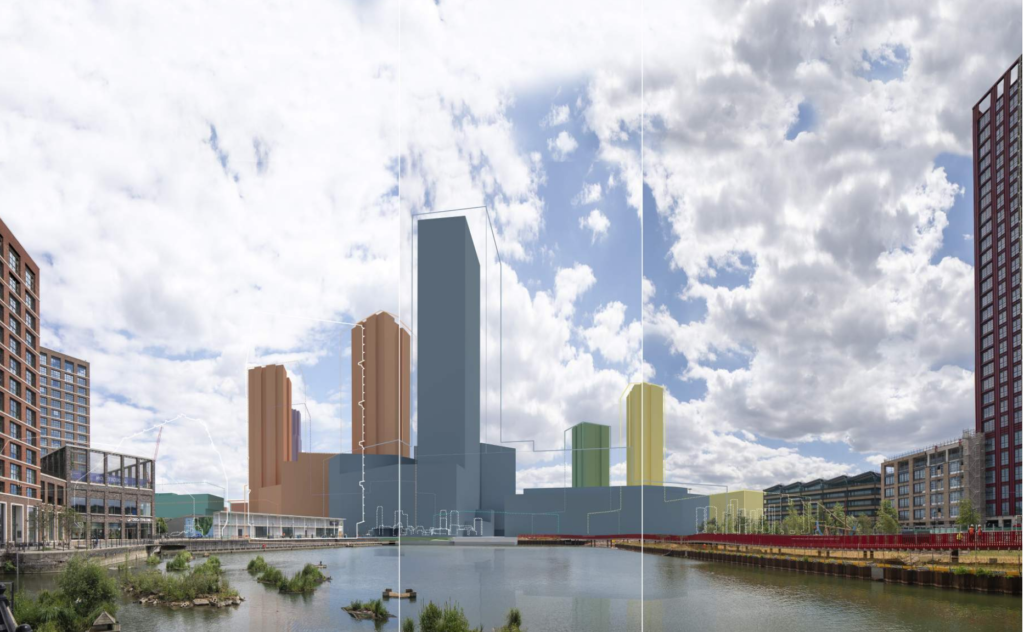
At this masterplan tweaking stage, six height increases are proposed for buildings above 100m with half of those being above 150m – the minimum height criteria for a skyscraper according to the Council of Tall Building and Urban Habitat (CTBUH).
The proposals will need to be determined will now need to be determined by the council’s planning committee, with detailed design works and detailed planning applications for individual plots to follow thereafter.
Elsewhere within the London Borough of Southwark, the same planning authority narrowly granted planning permission for the redevelopment at the site known as Borough Triangle.

