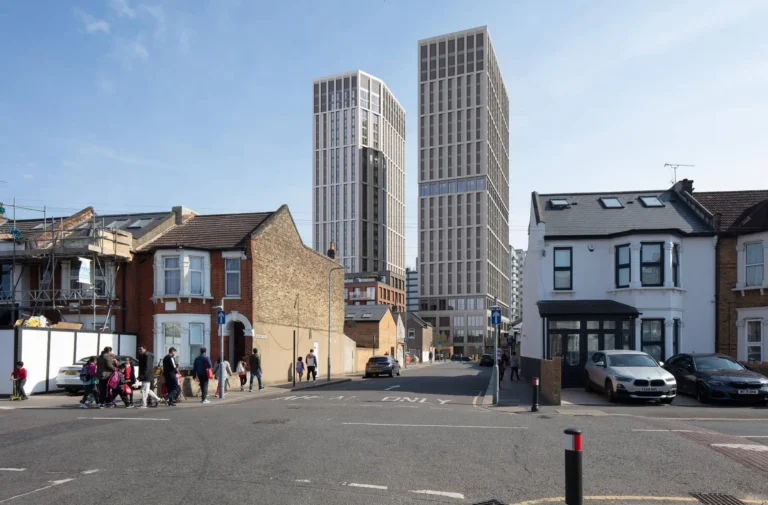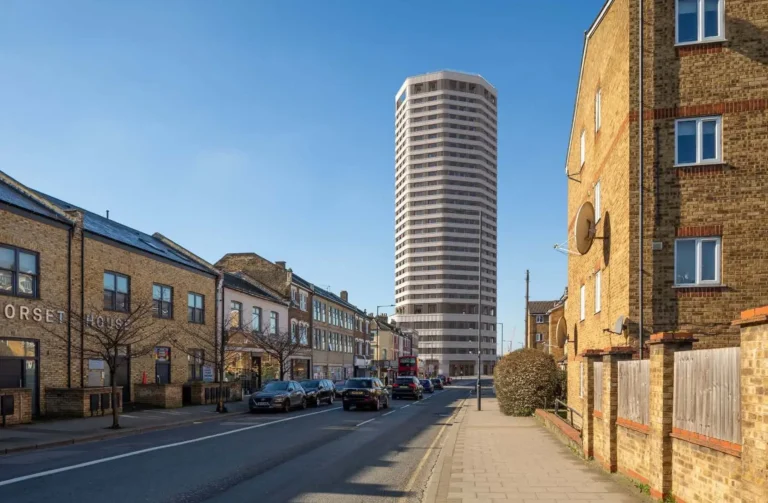
Summary
Proposals for over 200 rental homes in Tottenham Hale have been registered with Haringey Council. The detailed proposals also involve the refurbishment of Berol House with the intention to be let as an office floorspace.
Location
The site at Berol House and 2 Berol Yard sits within the Greater London Authority’s Upper Lea Valley Opportunity Area, which has the scope to provide a minimum of 15,00 jobs and 20,100 new homes. The immediate area of Tottenham Hale has been an area that has seen a number of public transport-oriented developments, over recent years.
Transport
Tottenham Hale station which is 180 meters from the proposed site, is served by the Victoria Line in addition to National Rail trains to Liverpool Street, Stratford, Stansted Airport, and Cambridge. This would be further bolstered by Crossrail 2 which has safeguarded planning protection, for when financial circumstances allow. Its favorable access to public transport results in few private car parking spaces aside from those with disabled blue badges.

Planning history
The initial application which received consent in June 2018, proposed a new office building standing at parts 8 and 14 floors, however insufficient interest from commercial tenants notwithstanding the covid-19 pandemic has meant that a pre-let has not been signed which is critical for building works to commence in a location with a lower historic level of demand for commercial floorspace.
It was hoped that the space for the taller office building would be let to the burgeoning life-science sector, which has a chronic undersupply of purpose-built floorspace.
Berol House has also not progressed and the site for the National College of Digital Skills (NCDS) remains undeveloped. The proposed operator was unable to finance and deliver the college and pulled out of the contract to provide the facility, despite the applicant providing a significant extension to the contract and engaging directly with the Department for Education to support the viability of the scheme.

Affordable housing
Within the 210 new professionally managed homes for rent, 35% equating to 60 affordable homes. This would be split between Discount Market Rent and London Living Rent Products.
Developer contributions
The proposals also include the provision of over £3 million in CIL costs towards LBH to assist with the provision of local infrastructure and the contribution of over £1 million in S106 costs towards community improvements and public art.
Adjacent schemes
The developer behind this scheme also operates a similar build-to-rent offering at The Gessner, where a studio flat is priced at £1,650 and a one-bedroom flat from £1,950.
Residential tower
The high-rise tower designed by architects Allies & Morrison will be arranged over 29 floors, accessed through a single lift-core which will comply with the two-staircase minimum mandated by the Mayor of London which is hoped will streamline fire evacuation during the event of a whole building fire.

Berol House restoration
The restoration and extension to Berol House have been designed by John McAslan & Partners. The existing building will be retained and enhanced. The ground floor will be activated by creating a series of openings at the ground floor of the building to enable access and improve permeability between Ashley Road and Watermead Way.
The design proposes a triple-story extension. The materials palette for the façade of the first two storeys of the extension incorporates terracotta tiling to provide a cladded façade, with double-glazed windows. The windows of the extension will include powder coated metal window profiles and louvers that follow the vertical locations of the
existing Berol House windows.
After the 30th of March our home on Twitter will be moving, consider following to @constructingldn to avoid disappointment.



