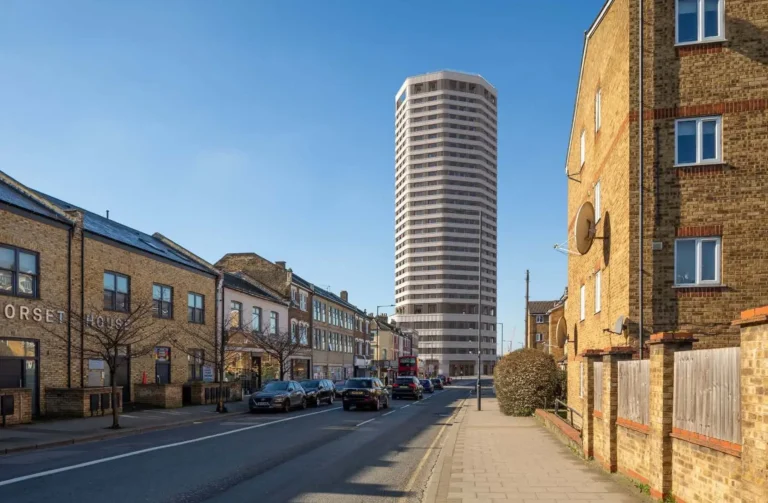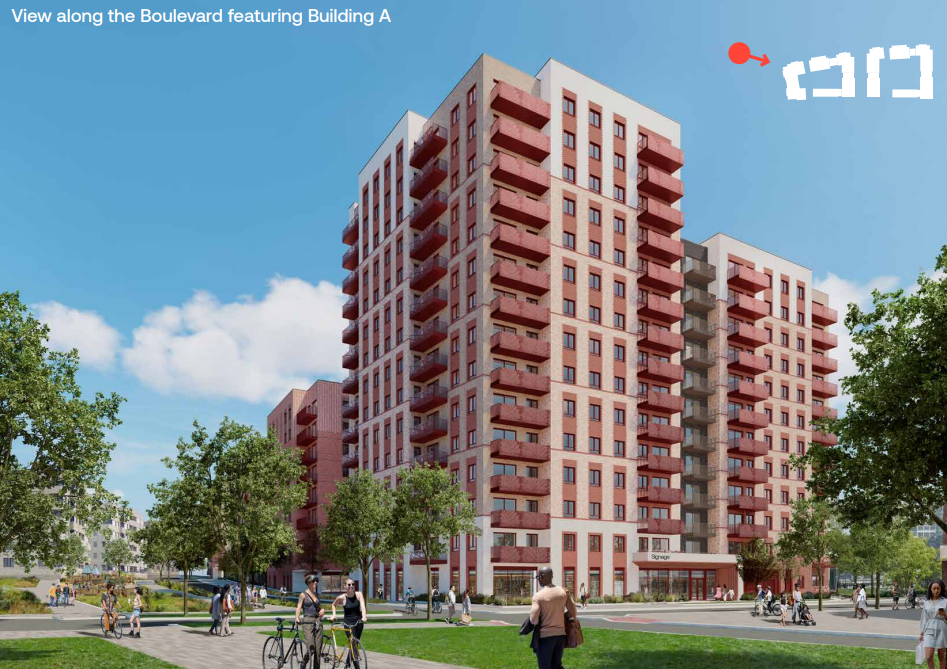
A planning application in support of a reserved matters permission for two masterplan plots at Barking Riverside has been submitted to the London Borough of Barking and Dagenham (LBBD). The applicant is Barking Riverside Ltd (BRL). BRL is a joint venture with the Greater London Authority (GLA) and the housing association London and Quadrant (L&Q). Plots 210A and 201B fall within the Stage 2 South Boulevard Sub-Framework.
The GLA inherited land and property from both the Housing Communities Agency (HCA) and the London
Development Agency (LDA) in 2012 under the Localism Act.
The Barking Riverside site is approximately 179.3 hectares, located on the north bank of the Thames to the
East of the Royals and south of Barking Town Centre, it lies at the centre of the London Riverside Opportunity
Area within the London Borough of Barking and Dagenham (LBBD).
Barking Riverside has been identified as a strategic housing site for several years. There have been many
planning applications for Outline, Full, Strategic Framework Plans (SFP), and Reserved Matters (RM) that have
been submitted for the site. The proposals comprised redevelopment of the site for 10,800 new homes, new
schools, and circa 65,600 sqm of commercial / retail/leisure and community uses.

The new Barking Riverside train station opened in July 2022. This completes the first extension of London
Overground since 2015. This new station now connects passengers to central London in as little as 22 minutes
and to Barking in 7 minutes. This is further supplemented by Thames Clipper services during peak hours.
The proposals are for 651 units comprising a range a unit sizes comprising 207 x 1 bed units (32%), 281 x 2 bed units (43%), and 163 x 3 bed units (25%)
The proposals will deliver a total of 354 affordable housing units, comprising 181 homes (51%) at Social Rent
and 173 homes (49%) at Intermediate Rent. This represents an overall affordable housing provision of
approximately 54.4% of the total units.
In terms of habitable rooms, the development will provide 1,851 rooms in total. Of these, 556 rooms (30%) will
be allocated to Social Rent and 521 rooms (28%) to Intermediate Rent, resulting in an overall affordable
housing provision of 58% by habitable room.
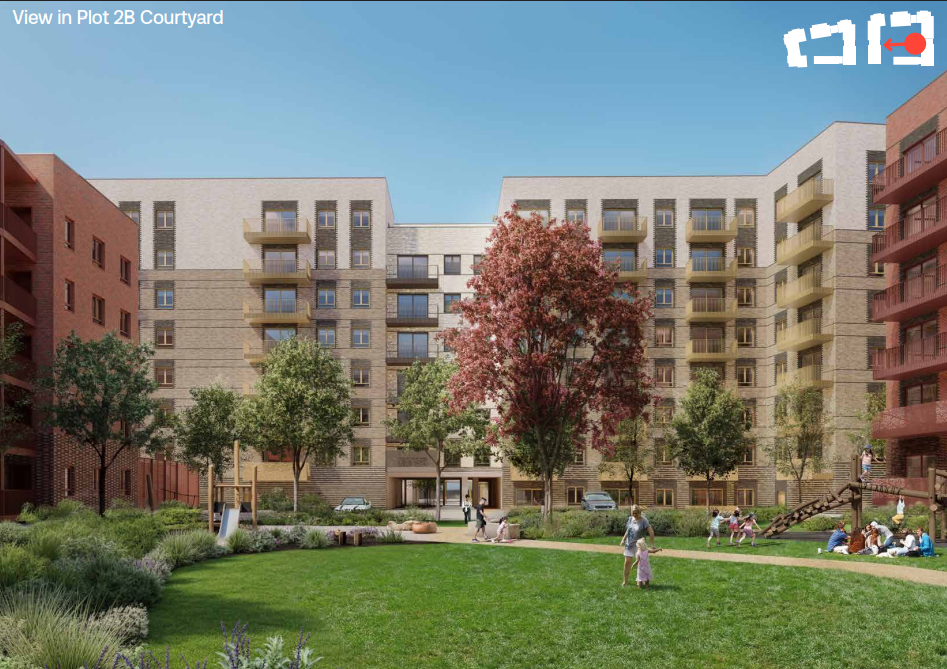
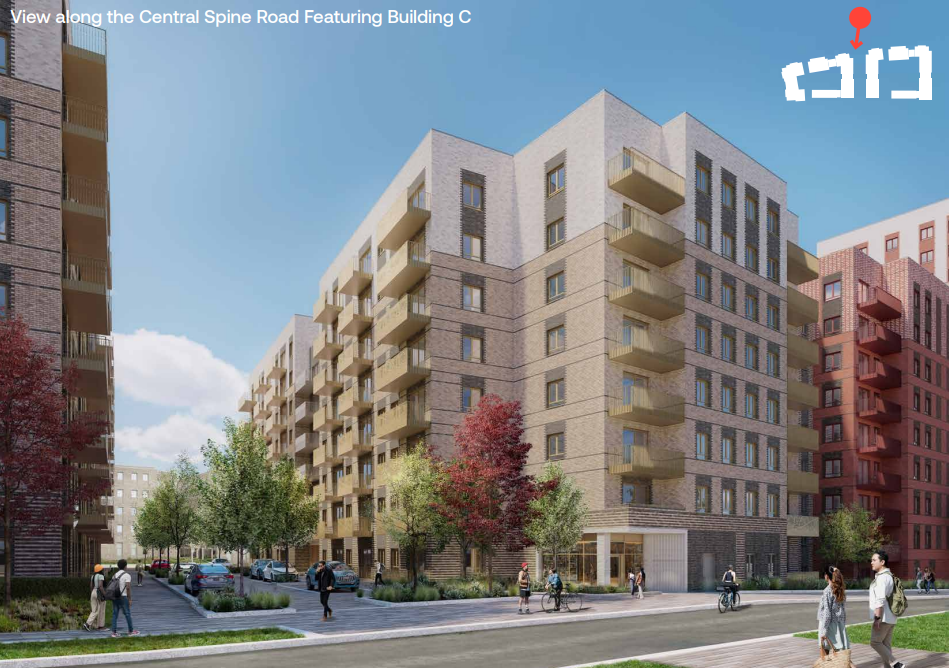
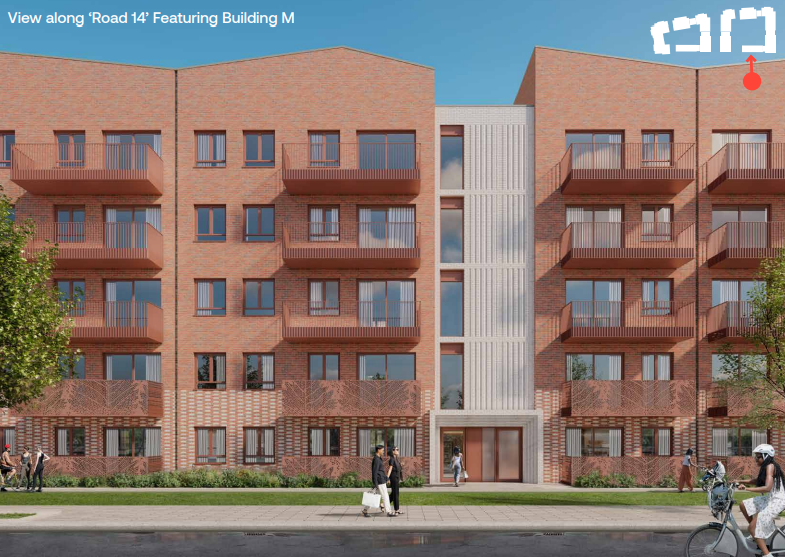

The proposed development is for 651 units, comprising 1,851 habitable rooms. This gives rise to a density of
401 units per hectare or 1,143 habitable rooms per hectare.
The proposed scheme achieved 53% Dual aspect units across the plots which exceeds the 50% target set for
the Barking Riverside development. The flat typologies identified within the SFP Design Code have been
incorporated within the design proposals and there are no north-facing single aspect units.
Due to the site’s high level of sustainability, Plots 210A and 210B are expected to be car-free except blue badge wheelchair accessible parking and visitor spaces. During pre-application discussions, the level of Blue Badge car parking provision was reduced from 5.3% to 3% at the request of Be First planning officers.
Previously, we have published an article outlining a proposal at the time to amend the consented masterplan for the latter phases. In essence, a series of taller residential buildings along the River Thames to fit in an additional 13,046 homes, which are hoped to be delivered by the early 2040s

