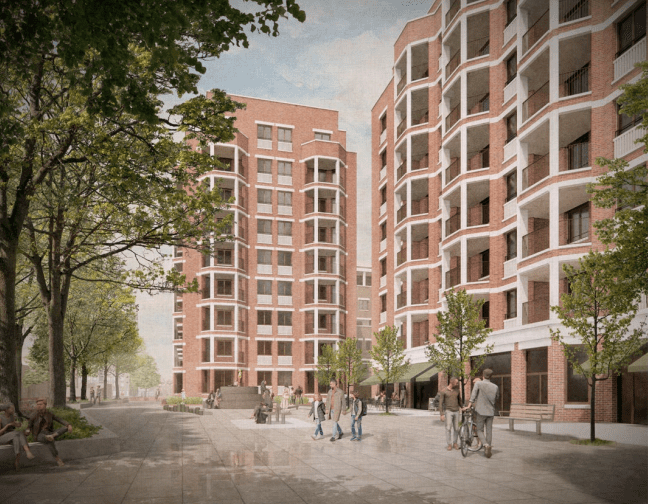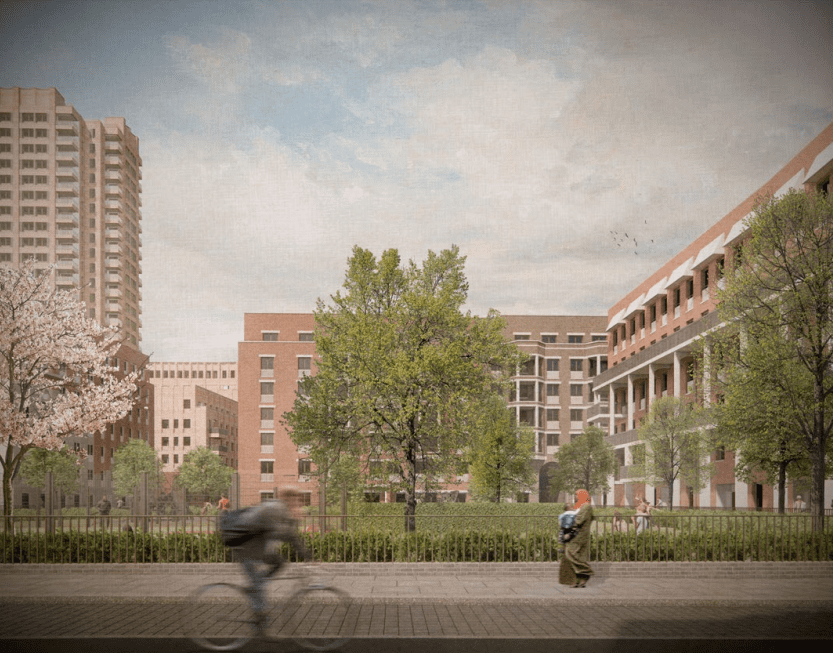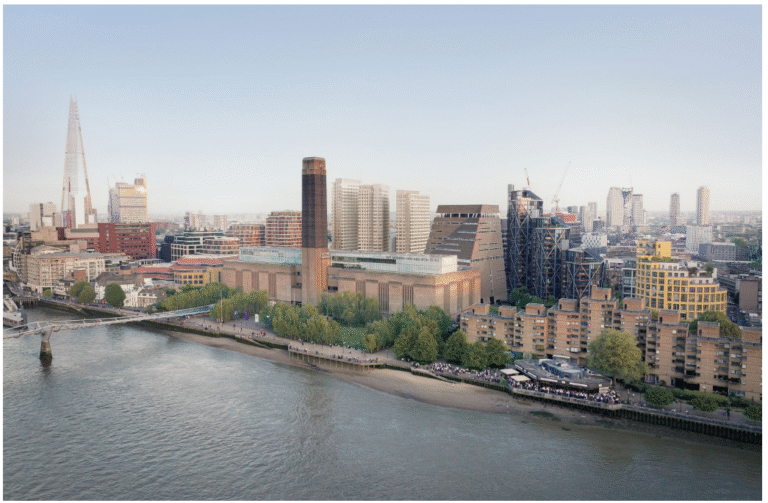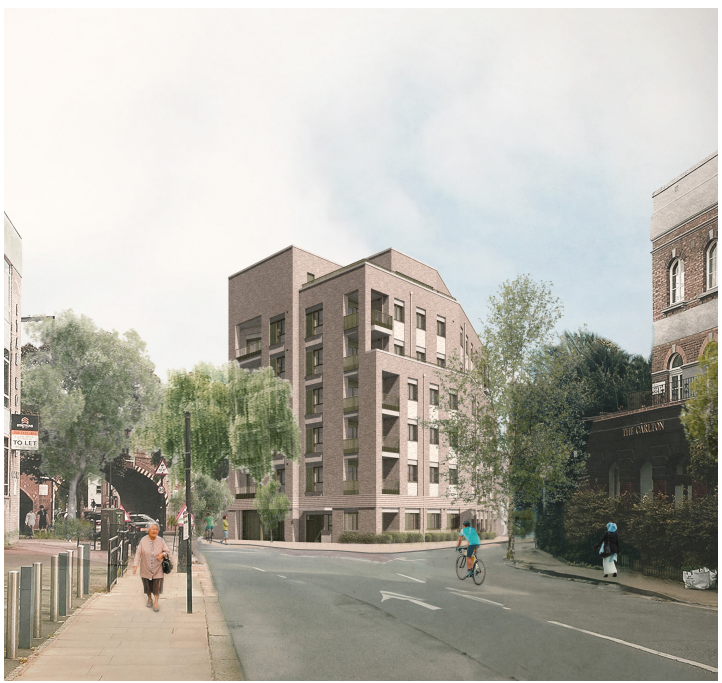
CGI of proposed scheme from Thurlow Street.
Detailed plans have recently been submitted for the next phase of demolition and rebuilding of the post-war Aylesbury Estate in the London Borough of Southwark.
The site owner and developer Notting Hill Genesis is one of the nation’s largest housing associations, which manages over 66,000 homes.
Plans submitted to Southwark Council in July propose the demolition of part of the Aylesbury Estate and is proposing es the increase of new and replacement homes on the site including the addition of a 26-floor tower on the corner of Thurlow and Albany road solely for private sale.
Proposed are 614 units of which are for 50% private sale, 38% for social rent, and the remaining 12% for shared ownership.

Of the homes set aside for social rent, over 50% of these units will be 3-bedrooms and larger, to particularly address the waiting list for family-sized units in Southwark which are commonly more than a decade.
Plans for the phase 2b redevelopment of the Aylesbury Estate have been designed by a group of architects including; Maccreanor Lavington Architects, Architecture Doing Place, East, Haworth Tompkins, and Sergison Bates architects ranging from the individual plots through as well as new public squares.
The site is situated across the road from Burgess Park, the largest park in Southwark at 56 hectares, the scheme also increases tree coverage by 3% above what was approved in the outline planning consent.
If the Bakerloo Line was to be extended to Lewisham subject to funding from the central government, the 614 net new and replacement homes would place the first new station south of Elephant & Castle within an 8-minute walk of the proposed site.
79 car parking spaces will be provided, of which 58 of the spaces are for existing residents in socially
rented homes.
This has been done solely to meet a prior commitment to provide 35% of socially rented homes with a parking space. In addition, there are 6 car club spaces spread around the site.




