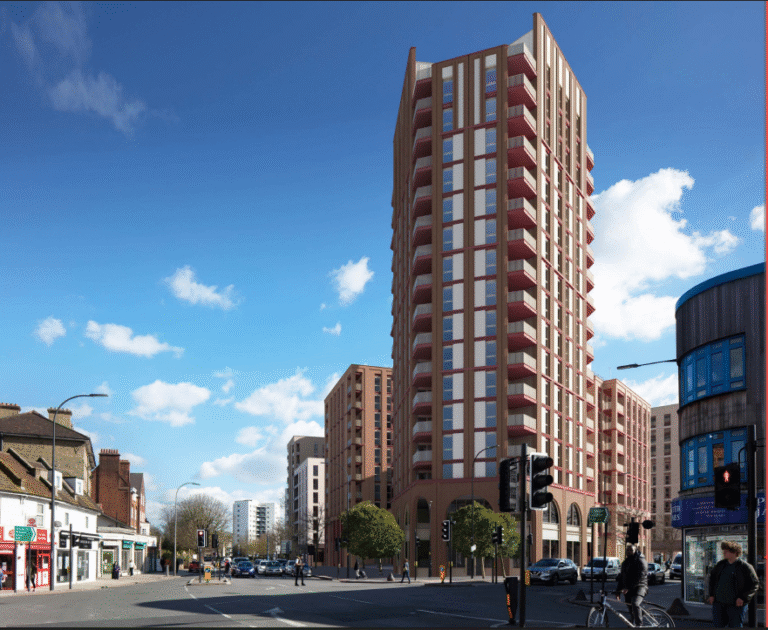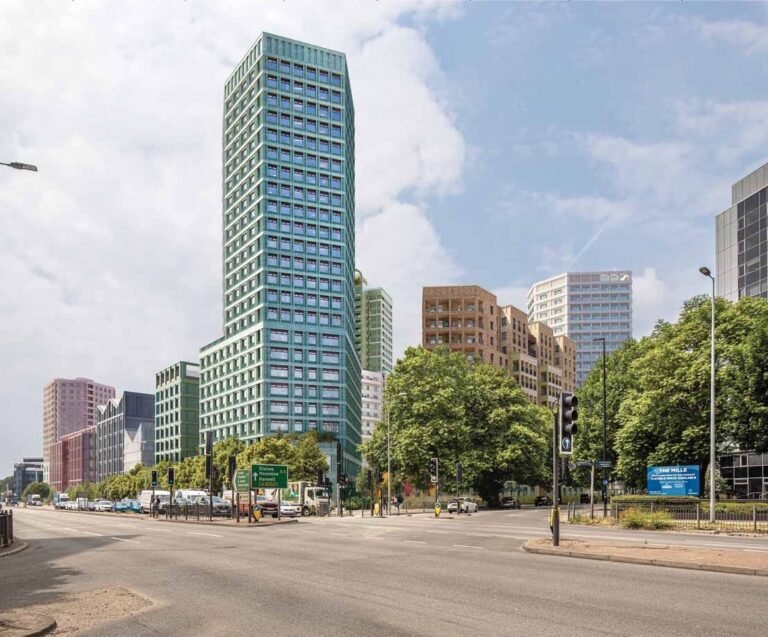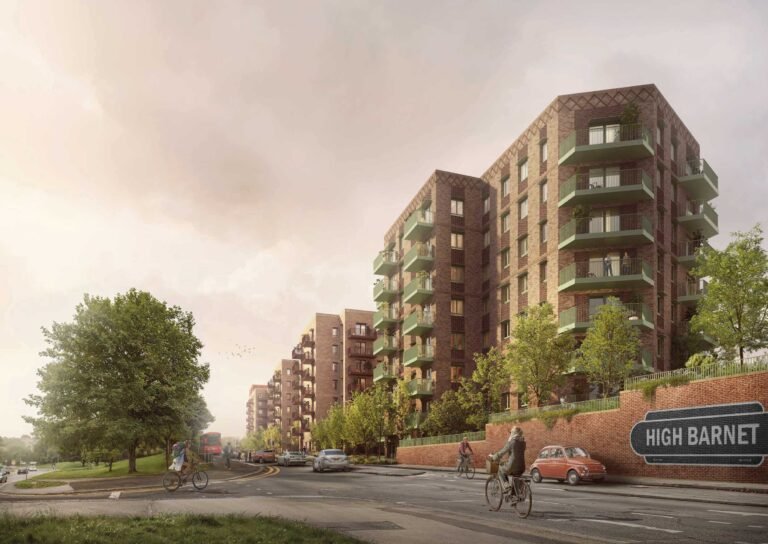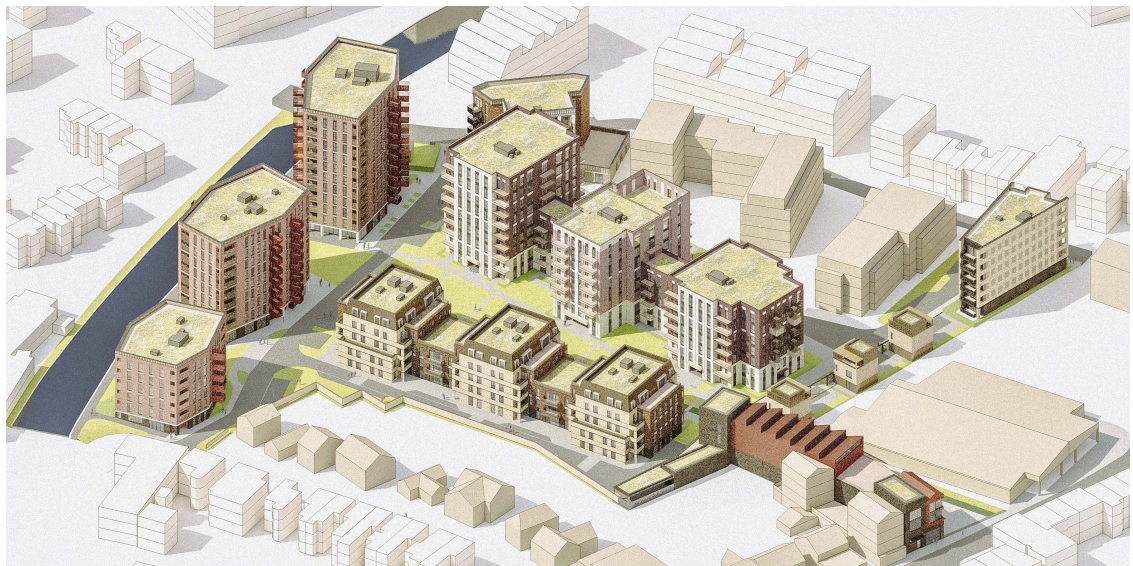
Proposals have been submitted on behalf of the applicant Troutbourne LLP, seeking planning permission for the phased redevelopment of the Rainbow and Kirby Industrial Estates in Yiewsley, which will be determined by the district planning authority, the London Borough of Hillingdon. The applicant has commissioned architects Patel Taylor to produce a landscape, as well as design & access for the consistent plots of development.
The site measures approximately 2.3ha and comprises an industrial estate within the established built-up area of Yiewsley. It largely accommodates a range of single-storey industrial buildings, many of which are in a poor state of repair, particularly those fronting Trout Road. The northern part of the site comprises open storage.
In terms of the wider context, the Site is located to the north west of West Drayton. It is conveniently and sustainably located in proximity to the Yiewsley town centre. The town centre designation overlaps the small, cleared portion of the Site to the east, and wraps around the eastern and southern boundaries of the Site.
It is well connected with public transport options in proximity to the Site, scoring a PTAL score of 2/3. The bus network surrounding the Site is excellent, with several bus stops located on High Street, Falling Lane, and Horton Road, the closest of which is approximately 90m to the northeast of the Site. The Site also benefits from rail and tube travel options, with West Drayton Station being a 10-minute walk from the Site and providing direct Elizabeth Line services to Central London within 45 minutes.
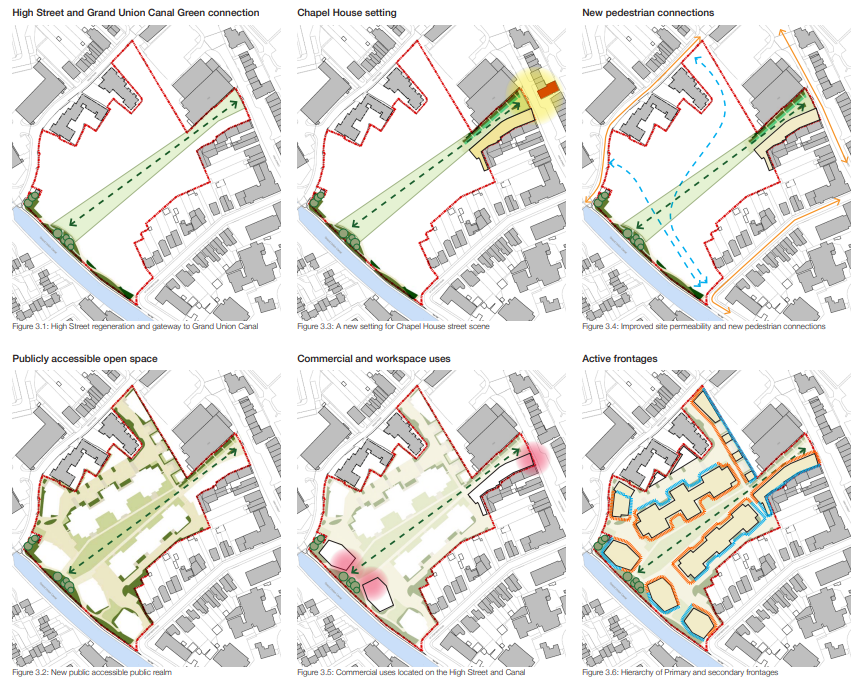
The principal component of the proposed development is new housing. The application proposes 433 self-contained residential dwellings across eight new building block clusters in buildings A through to H. The housing mix responds to local market needs and has been designed to predominantly provide smaller unit sizes, with 52% being one-bedroom units, an addational 42% for two-bedroom homes, and just 6% for three-bedroom homes.
The affordable housing mix includes 35% affordable housing calculated by total habitable rooms. A total of 128 affordable homes is proposed within the proposed development, which comprises 88 Social Rent homes and 40 Intermediate homes. This equates to a tenure split of 69% Social Rent and 31% Intermediate.
It would be impossible for any scheme of 128 affordable dwellings to achieve a perfect 70:30 split as required by Local Plan Part 2 Development Management Policy DMH7, as the percentage split would not result
in full dwelling numbers.
The provision does, however, meet the London Plan Policy H6 requirement for a minimum of 30% of affordable accommodation to be Low-Cost Rented, and a minimum of 30% to be an Intermediate product. As such, the 69:31 split is considered an acceptable quantum which responds to the aspirations of local policy and accords with London Plan requirements
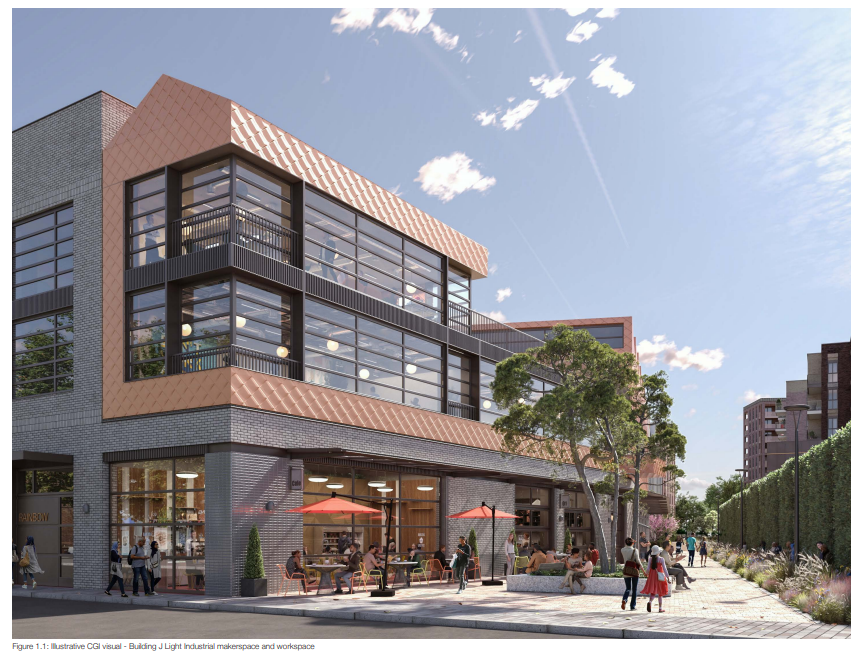
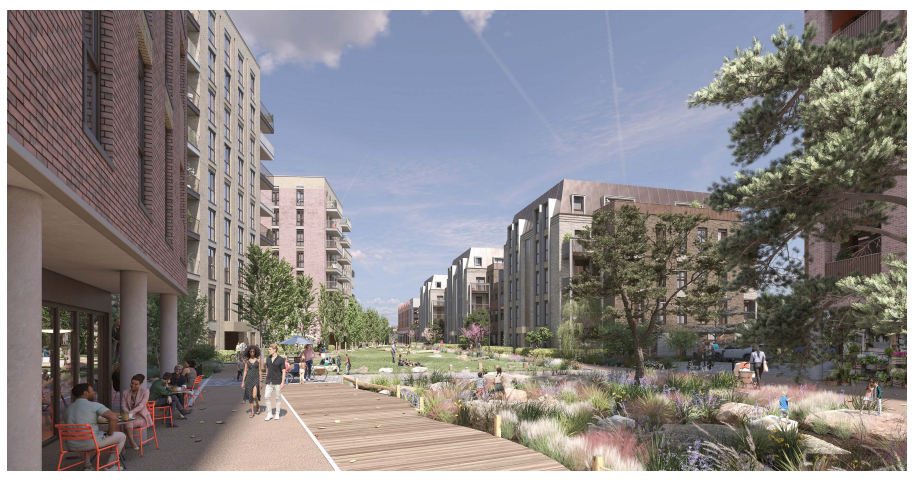
There is currently 1,255sqm (GIA) of general industrial use on the Site. As part of the mixed-use scheme, the Proposed Development will see the industrial floorspace be re-provided to achieve a higher quantum of 2,005sqm (GIA) of light industrial floorspace. This light industrial space will be provided in the form of a creative workspace and makerspace, which will be located over three levels in Building J, close to High Street.
The provision includes 21 separate industrial units, the smallest being 26.8sqm and the largest being 49.3sqm. It also includes four meeting rooms, which range from 26.5sqm to 70sqm, a staff kitchen, and a canteen breakout space.
The proposed development seeks to enhance the public realm offering by creating a strong link between the canal and High Street. The landscape masterplan seeks to magnify the existing character of the canal by providing a simple, clear route to unlock the landscape and amenity potential of the Site, increasing access to the canal for both pedestrians and cyclists.
The open space strategy demonstrates that the scheme achieves 5,661 sqm of public open space, the majority of which falls within the Canal Walk, Central Hub, Arrival, Canal Gardens, and Civic Gardens character areas. In addition to this, the Proposed Development also includes 3,750sqm of semi-public open space.
Previously, we published an article in late 2021, which looked at the proposals for 100 homes on the former Yiewsley Swimming Baths site and the current site of the Yiewsley Library. In the time since then, this was met with fierce local opposition, resulting in the schemes being withdrawn from planning. Revised plans were then submitted and approved via committee. Works on the revised application commenced with ground-breaking in April 2025.
