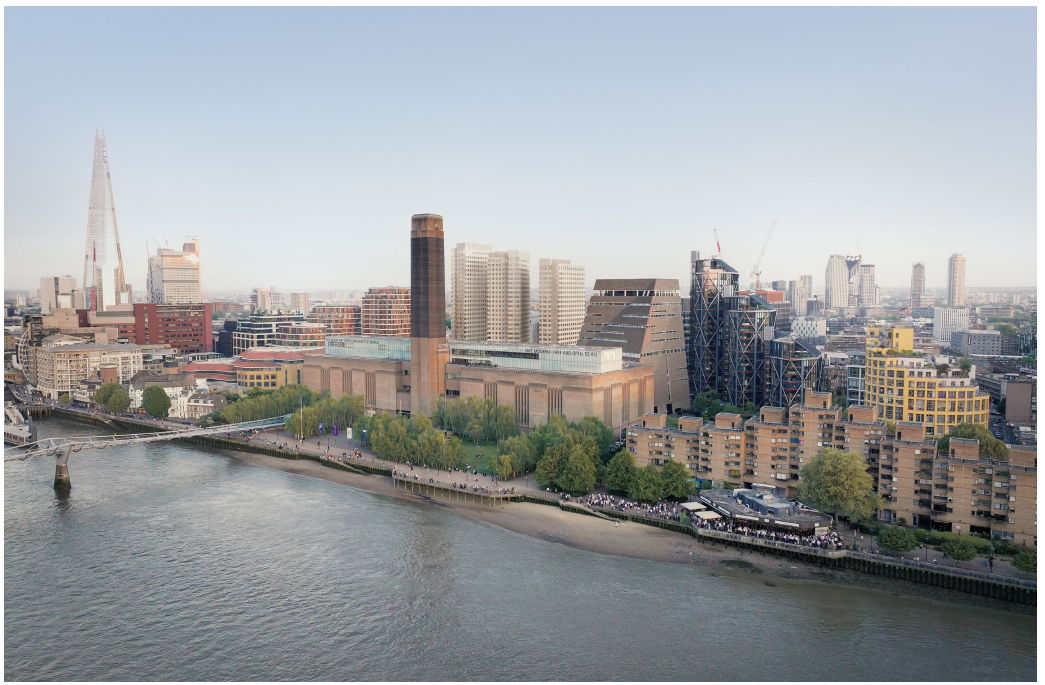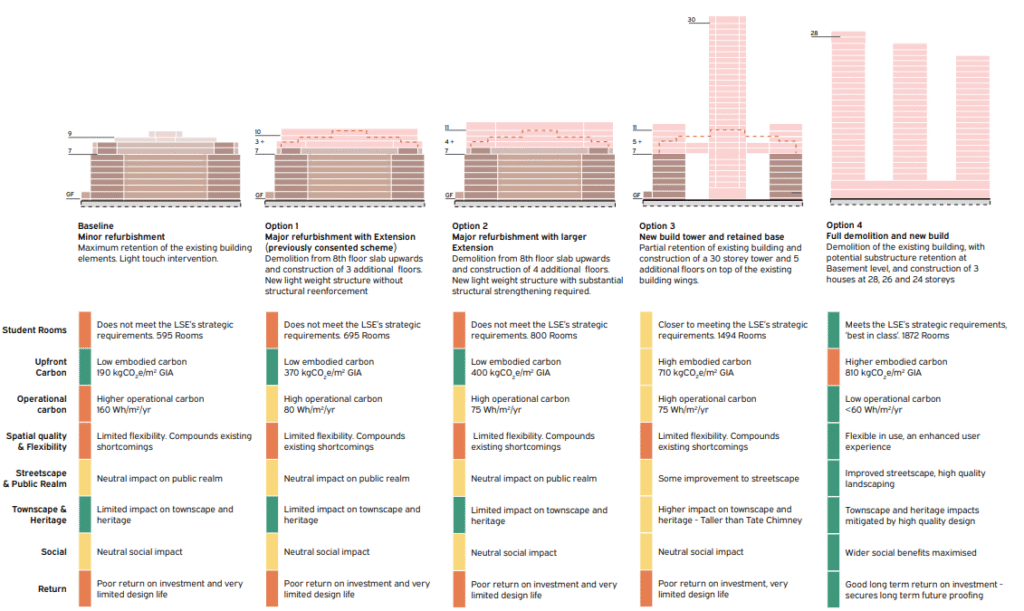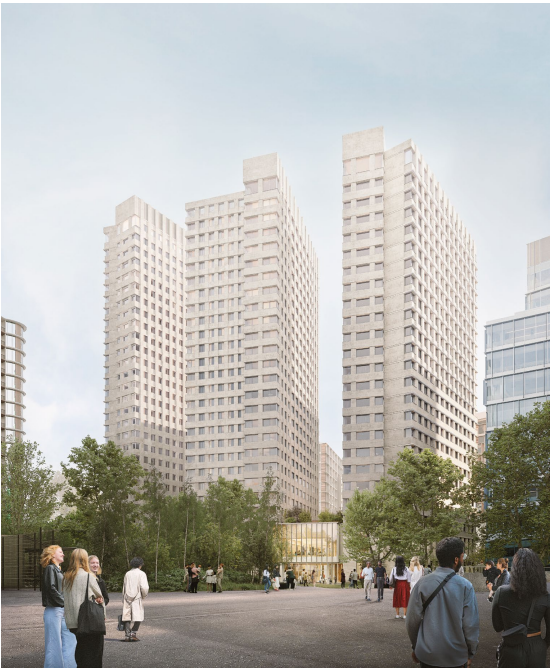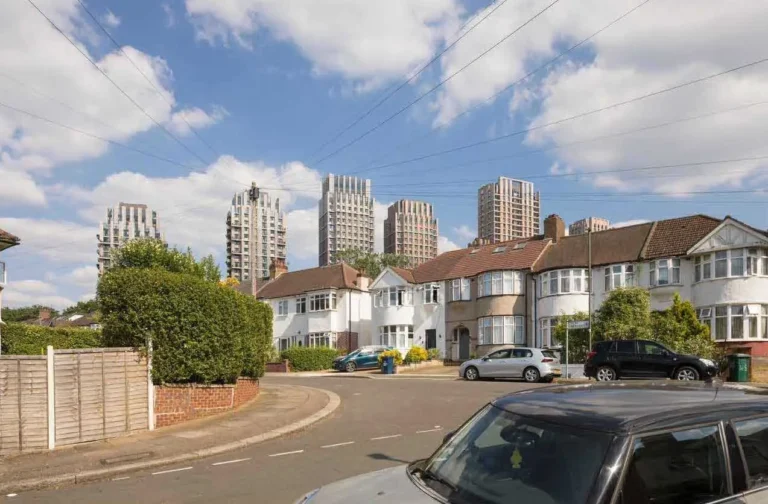
A planning application seeking full detailed planning permission, to redevelop Bankside House immediately adjacent to Tate Modern, has been validated with the London Borough of Southwark, who will be determining the application.
The current building was constructed in the 1950s to serve as the headquarters of the Central Electricity Generating Board, which operated the adjacent former Bankside Power Station, now known as the Tate Modern. In 1994, Planning Permission was granted by the London Borough of Southwark to convert the office building to student accommodation.
At present, the site comprises a single H-shaped building, Bankside House, arranged over 12 floors (basement, ground + 10 storeys), containing catered student accommodation with ancillary conference, hotel, and summer school facilities for use outside the typical 38-week London School of Economics (LSE) academic term.
As of the point of submission, the building is still occupied by LSE and contains 572 operational student bedrooms with 595 bedspaces.
LSE currently has a student population of over 12,000 full-time students, with approximately 60% residing in private accommodation due to a shortfall in the number of bedspaces directly provided by the institution.

The application seeks permission to demolish the existing Bankside House and to provide a student residential-led development referred to as ‘Bankside Residences’. The design would comprise three buildings of 24, 26, and 28 stories connected by a two-storey central podium.
This overall provides 1,872 student bedrooms with 1,944 bedspaces, representing a circa 227% increase in both bedroom and bedspace capacity compared to the existing situation. Provision of 15% affordable student accommodation beds as defined in the London Plan 2021, with all remaining rooms provided at market levels
In terms of location, the application site is situated within a 30-minute walking distance of the main LSE Aldwych Campus and is also accessible via an approximately 30-minute bus journey or a 9-minute cycle ride.
In terms of transport, the Proposed Development would include the introduction of 556 (no.) (long and short-stay) cycle spaces, which include capacity for 151 free-to-use cycle hires managed by LSE for students, and is further supplemented by the site having the possible Public Transport Accessibility Level (PTAL) of 6b. This is due to its proximity to several National Rail and London Underground stations and bus stops.

The proposed development targets a Passivhaus Classic certification, WELL Standard accreditation, and BREEAM Excellent rating, with an aspiration to achieve Outstanding. In addition, it proposes the removal of on-site car parking and a significant increase in long and short-stay cycle parking provision, totalling an uplift of 1535% compared to the existing development, reducing reliance on private vehicles, promoting sustainable modes of transport, and leading to a substantial reduction in vehicle movements to and from Bankside Residences.
Delivery of substantial green infrastructure, contributing to an Urban Greening Factor of 0.38 and Biodiversity Net Gain of 2,750.81%, through various measures.
Provision of approximately 209 sqm (GIA) of dedicated community space, including the Community Hub and Community Classroom, designed to be flexible and accessible, and intended for use by local community groups, residents, and local colleges for events, meetings, and other activities.
Proposals have been prepared on behalf of the client, the London School of Economics and Political Science (LSE), BY Development Limite,d and Equitix Infrastructure Investments Limited (The Applicant), the architectural team Carmody Groarke and Sheppard Robson, with contributions from the wider consultant team.



