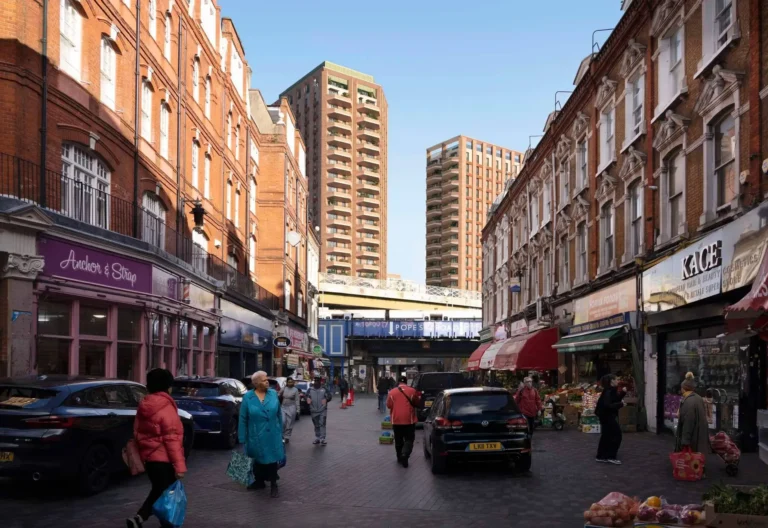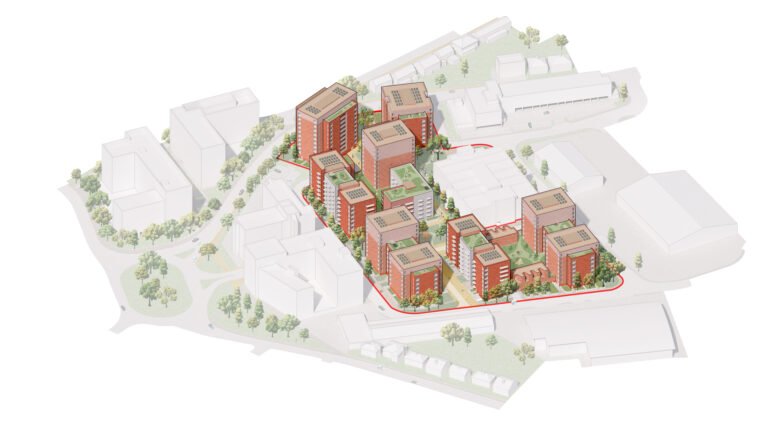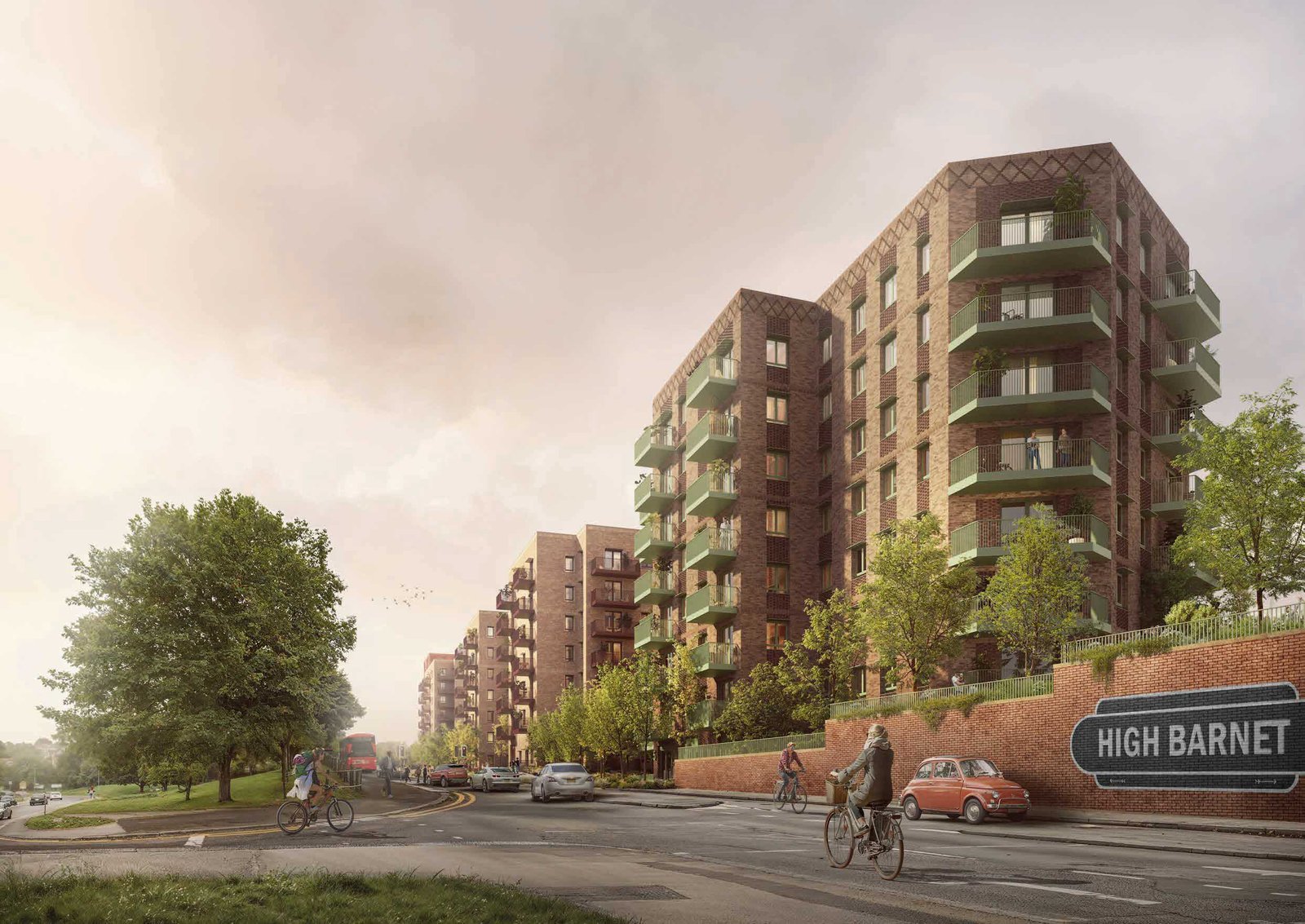
Proposals seeking full detailed planning permission for the residential-led redevelopment of land adjacent to High Barnet underground station. The site, situated adjacent to High Barnet Station, is part of the Site and has a functional relationship with the station, providing pedestrian and vehicular access for station users and associated car parking. The Site is located adjacent to High Barnet Station, approximately 400m south of Chipping Barnet Town Centre.
It extends to approximately 1.46 ha in area and comprises an irregularly shaped long/thin site principally bound by railway tracks to the northeast, Barnet Hill to the southwest, and woodland to the north. It accommodates the vehicular and pedestrian access routes; vehicle pick-up and drop-off areas; cycle parking; and surface car park associated with High Barnet station, alongside a separate area used by third parties for commercial and self-storage (to the south). The site slopes down from north to south.
The Site comprises long under-utilised brownfield, public-owned land, primarily functioning as a car park for High Barnet station. The Site has been identified by Transport for London through independent property company Places for London as a strategic disposal site to deliver new homes, including affordable homes, and transport-related improvements alongside the generation of capital to be reinvested back into London’s transport network.
The Site is being brought forward under the West London Partnership, a joint venture between Barratt London, BDW Trading Limited, and Places for London. The Applicant comprises multiple parties to bring the Site forward for development: The West London Partnership, comprising BDW Trading Limited – trading for this application as Barratt London, Places for London Limited, TTL High Barnet Properties Limited, and London Underground Limited.
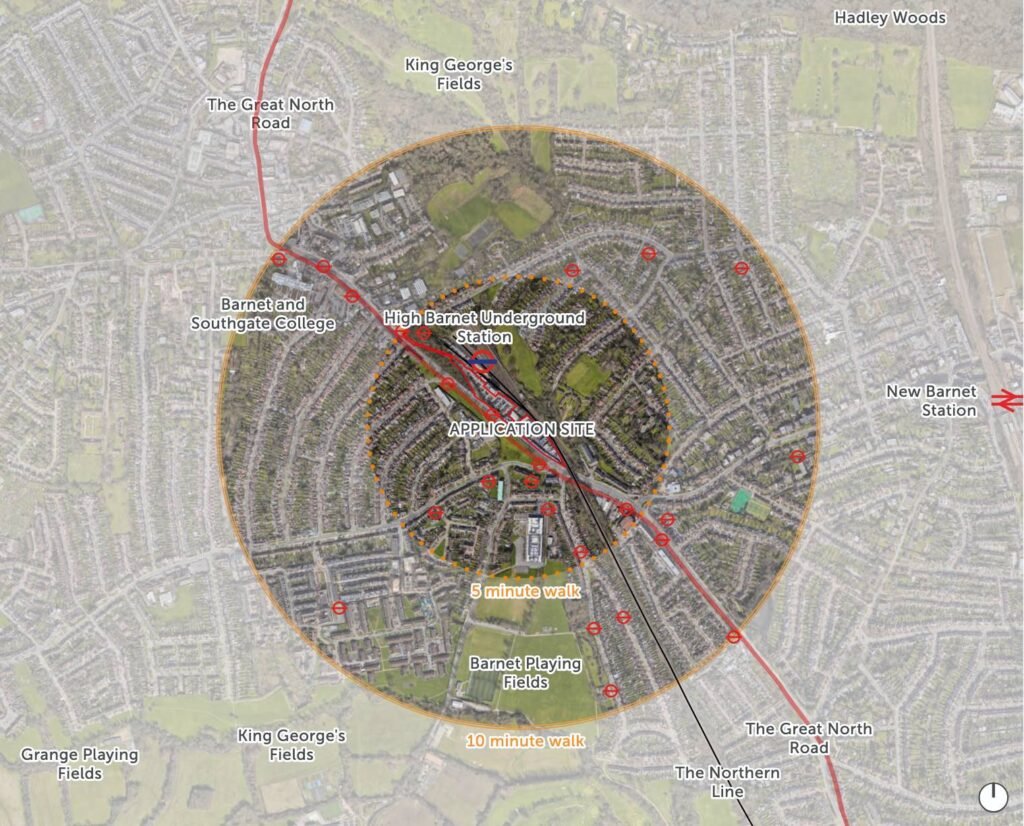
Proposals in essense seek to build 283 flats for private sale. The residential component will comprise a mix of market (60%), social rent (21%), and shared ownership (19%) tenures (calculated by habitable room), with 100 homes to be affordable (40% by habitable room). Other scheme features included an improved public realm around the scope of the proposed scheme, as well as drop-off facilities for High Barnet underground station.
The provision of high-quality new landscaping, which will include 153 new trees plantings, native species plantings, the creation of habitat with a biodiversity net gain of at least 172% and an urban greening factor score of 0.792
Recent developments on its surplus transport land in the London Borough of Barnet include Edgewood Mews (97 homes) (ref. 18/6355/FUL) and Woodside Park station (86 homes) (ref. 19/1809/FUL). It is anticipated that the construction of the development will commence in April 2027, with completion around January 2030.
Overwhelming local opposition is to the proposal, with the response being heavily against the scheme for being a “massive overdevelopment” with the tallest 11-storey block being described as “horrendous” and “overbearing” in comments submitted against the proposals before the September 2 deadline for registering comments with Barnet Council, who will be determining the scheme via its planning committee.
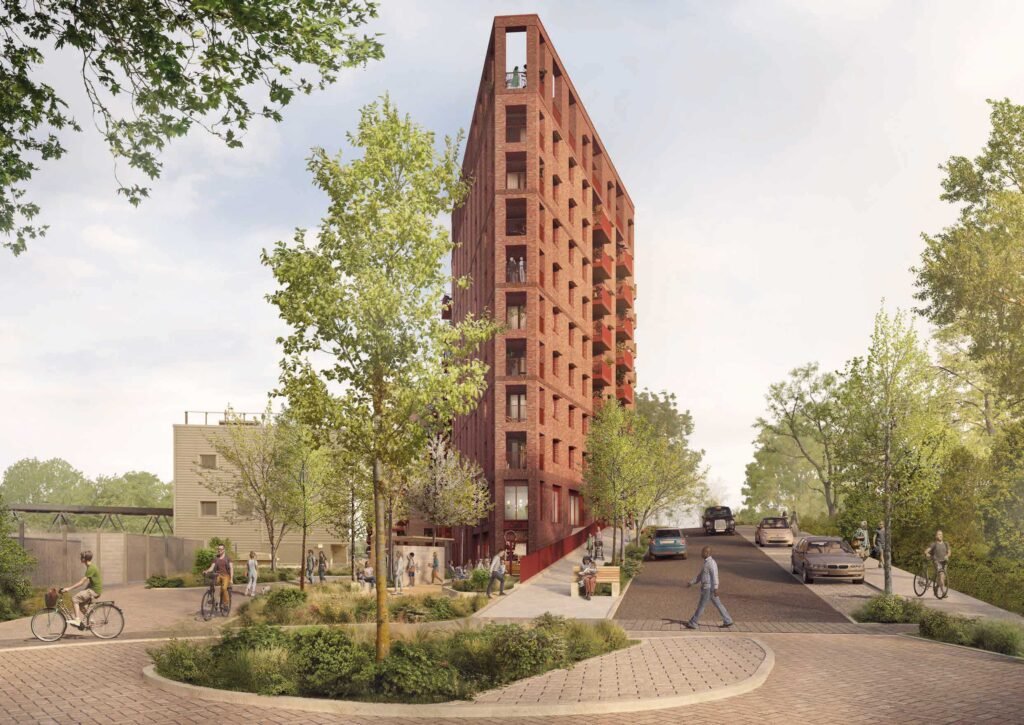
There have been some complaints of underhand tactics: why is a consultation on such a significant application being conducted during the summer holidays when so many residents are likely to be away.
Issues of greatest concern are the potential harm a massive development might have on the historic character of High Barnet; the loss of the station car park; the smallness of the flats (68 of 283 would be one-bedroom); the lack of community benefit or support for a new neighbourhood of nearly 1,000 people; and the failure to make substantial improvements to public access to the station and connections for bus passengers.
The residential element of the development is designed to achieve Passivhaus certification, which includes high levels of insulation, air-tightness, and quality control, alongside the consideration of form factor and the use of triple glazing and mechanical ventilation, to enable a high standard of energy efficiency and sustainability.
The Proposed Development will include an External Air Source Heat Pump (EASHP) system and photovoltaic (PV) panels. The non-residential element of the Development will also utilise both EASHP and PV panels. Overall, this will achieve 73% on-site carbon reduction over Part L 2021 requirements.
The joint applicant has appointed architects JTP to produce design and access proposals for the site

