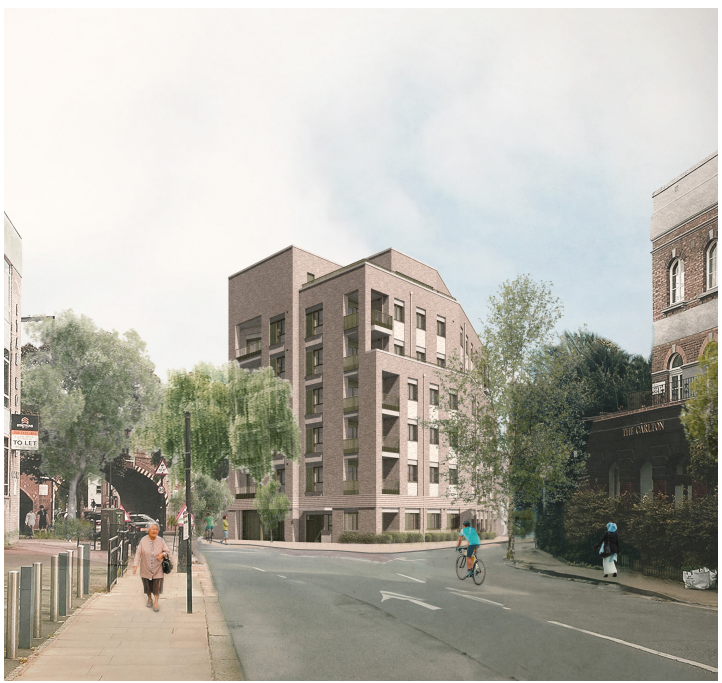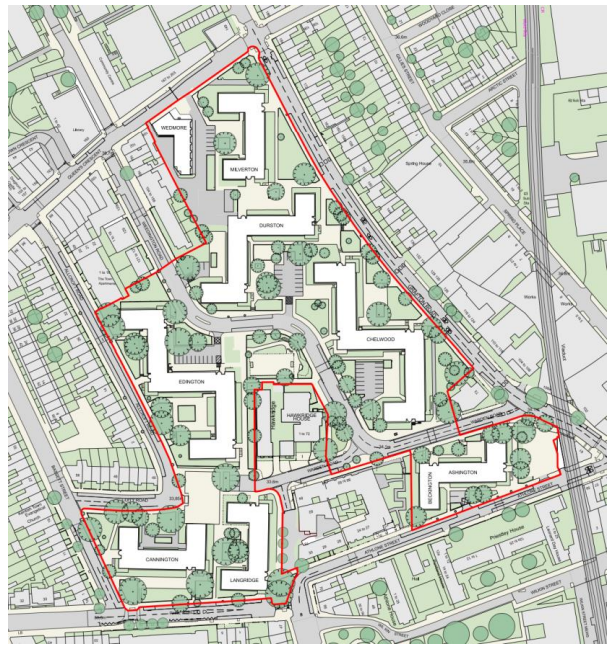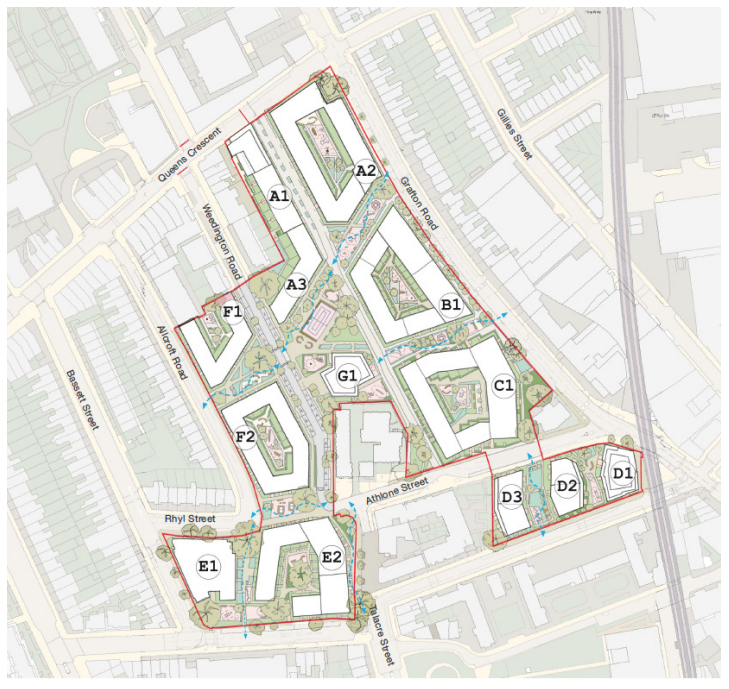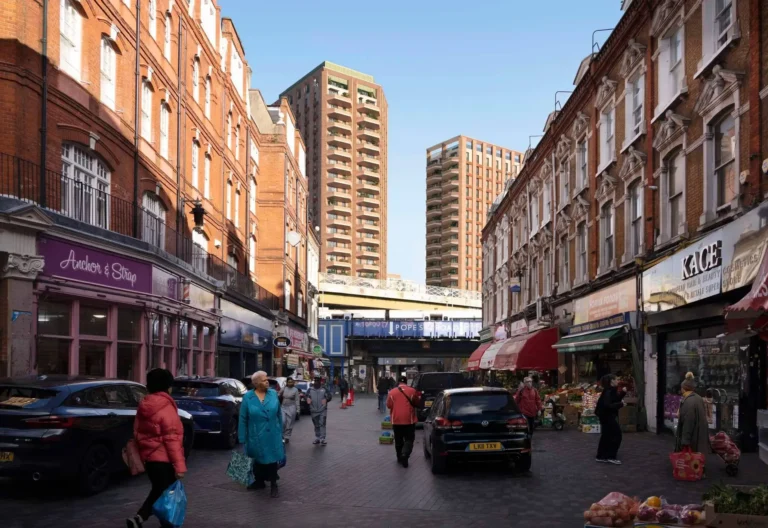
Proposals seeking consent for the phase redevelopment of the Kentish Town West Estate in Camden have been submitted to the local planning authority of the same name.
The application has been submitted by the London Borough of Camden Community Investment Programme (the applicant), for part full planning permission and part outline permission for a 3.83 hectare site.
Architects Mae are developing the design of the Phase 1 plots alongside the evolving masterplan by AHMM for the first phase of the regeneration
Background
The existing estate, which was built in the 1960s and comprises 316 units in total across eight existing buildings and a small commercial unit, all existing buildings range between three and four storeys in height. However, only 263 continued to be let at social rents, with 53 units being privately owned leasehold properties, which are a mixture of owner-occupied and privately managed properties that were purchased through Right to Buy.
In addition, 10 of the existing leaseholder dwellings are currently being used as emergency accommodation to temporarily accommodate displaced individuals until they are housed more permanently by Camden.
In 2015, following a series of complaints about living conditions and disrepair, the Applicant asked residents of the West Kentish Town Estate to participate in a survey asking what residents liked and disliked about their homes and the Estate.
In total, 249 residents were engaged, 80% of the people who live in the Estate. Having reflected on the feedback from the survey, the Applicant agreed to progress with several potential development options to regenerate the Site.
The Housing Needs Survey identifies that 91 of the 263 socially rented households are overcrowded (35%)

The comprehensive residential-led redevelopment proposals are being brought forward as part of Camden’s Community Investment Programme (“CIP”) and have been subject to extensive consultation with the residents of the Estate since 2016.
In September 2022, CIP committed to expanding the Programme and making an additional £1.3 billion investment to increase the number of social and affordable homes in Camden. This additional investment will mean building a total of 4,850 new homes, including 1,800 council homes, and 350 Camden Living Rent homes for nurses, teachers, keyworkers, and other middle-earners.
The Site has a Public Transport Access Level (PTAL) ranging between 2 and 5 on a scale of 0 to 6b where 6b is the highest. The southeast portion of the site has the higher PTAL rating, with Kentish Town station located around 500 metres to the east (served by Northern line and Thameslink rail services) and Kentish Town West station 300 metres to the southeast (Overground services).
Masterplan
The Applicant’s vision is to provide a new landscaped masterplan approach providing up to 856no. high quality, energy efficient homes to address the chronic overcrowding on the Estate, together with key green routes and spaces to encourage walking and cycling, and a range of play and growing space for residents and the
local community.

The 13 Development Plots would be delivered across 8 indicative phases over a 20-year construction period, with the ambition to decant and rehouse existing residents as soon as practically possible.
The site is situated within the London View Management Framework (LVMF) viewing corridor 2B,
Parliament Hill: East of the Summit. The 2B.1 viewing corridor exhibits a descending gradient across the site,
ranging from 68.1m above Ordnance Datum (AOD / height above sea level) at the northern boundary to 67.2m AOD at the southern boundary along Althone Street.
Consequently, the height above ground level (AGL) varies, measuring approximately 30.6m at the northern edge (68.1m AOD minus 37.5m) and 34.2m at the southern edge (67.2m AOD minus 33m). This corridor, which bisects the site’s center-east, dictates the height and massing strategy, suggesting a maximum building height of approximately eight storeys, incorporating contemporary floor-to-ceiling standards
Phase 1, reserved matters
The Phase 1 scheme draws on the built context of the area, forming well-defined building forms, ‘stitching-in’ and connecting the streets and building form to its context. A range of dwelling types has been introduced, including maisonettes with gardens at the ground floor, as well as lateral flats with balconies.
A large majority of the apartments are dual aspect with bedrooms elevated above ground floor level and living spaces.
The Phase 1 buildings are arranged into two blocks, designated Plot A1 and Plot D1. Both blocks are capped at six storeys, with a maximum height of 18 metres.
The A1 block features a height range of five to six storeys, with the tallest element facing onto Queen’s Crescent. D1 block is spread over six storeys (G+5) in total. Both blocks have plant space situated at roof level.
Together, these blocks will offer a total of 52 homes, comprising 48 affordable homes and 4 designated for existing leaseholders within the estate. The housing mix has been carefully shaped by the current residents of the Wedmore, Milverton, Ashington, and Beckington blocks, ensuring that the homes are tailored to meet the needs of families in the community. A total of 52 homes are required in a mix of 1, 2, 3, and 4-bedroom homes
The overall masterplan would net an additional 73 social rented homes are proposed as part of the additional affordable housing provision, in addition to the existing social rented homes that are currently on the site which equates to 14% by unit.

Summary
In July 2019, proposals were therefore taken to Camden’s Cabinet to recommend that a preferred option be put to a ballot. The Cabinet approved the recommendation on 17 July 2019. The resident ballot on redevelopment closed on 17 March 2020, and 93% of eligible voting residents voted in favour of redevelopment of the Estate.
The Proposed Development comprises the complete demolition of all existing buildings on the Site, comprising 316no. dwellings, and their replacement with new housing designed to meet contemporary standards and demands. This landscape-led regeneration scheme would deliver a diverse mix of housing types, commercial spaces, and high-quality open spaces and public realm, all integrated within a coherent masterplan.
The Applicant has carried out extensive pre-application engagement with a number of stakeholders, including the LBC, GLA, TFL, and the existing residents and wider local community. The Applicant is also committed to maintaining an ongoing dialogue and co-creation with the local community and key stakeholders, to ensure
They are kept informed of the progression of the proposals following the submission of the Application and throughout the evolution and development of the outline proposals.
The Proposed Development in reproviding the existing social rent units and delivering an uplift of 540 units. residential units represents an effective and efficient use of a previously developed.
It is estimated that the Proposed Development would contribute £17.45m million (including Indexation) towards the London Borough of Camden and the Mayor of London’s CIL 2 and MCIL2.



