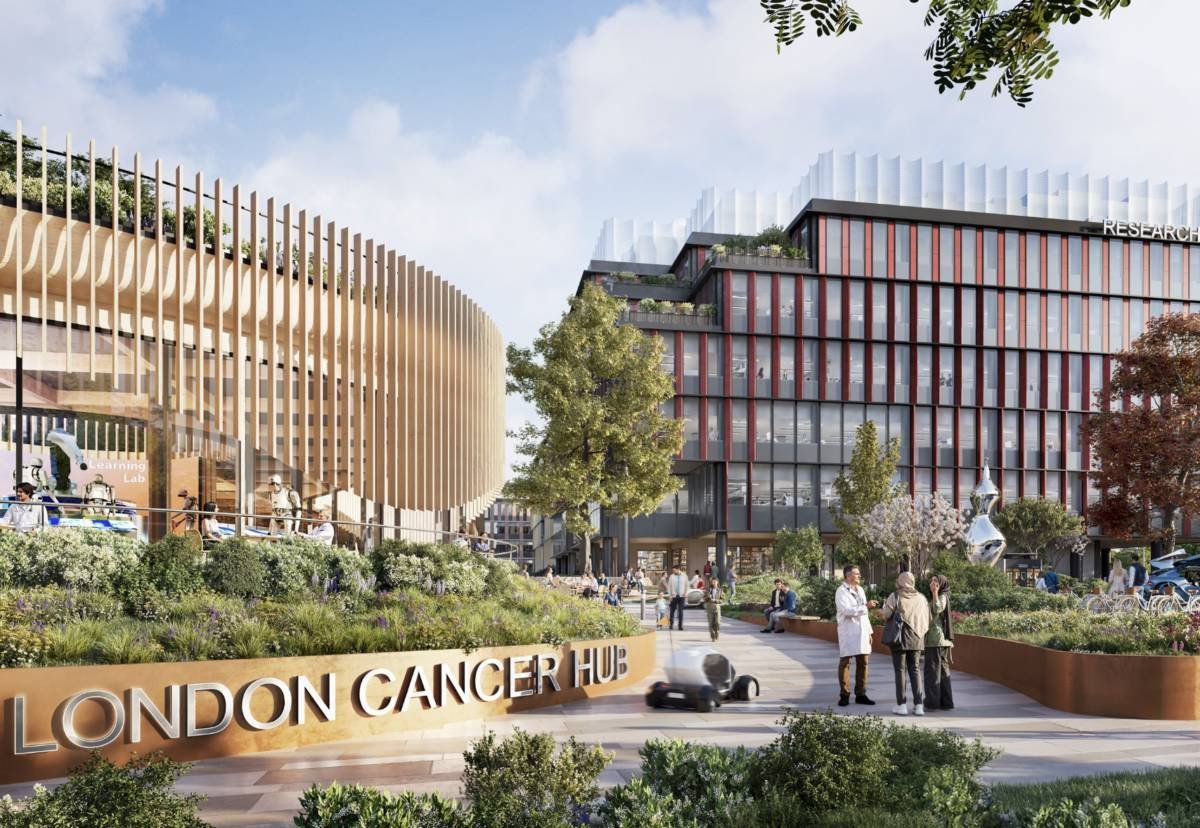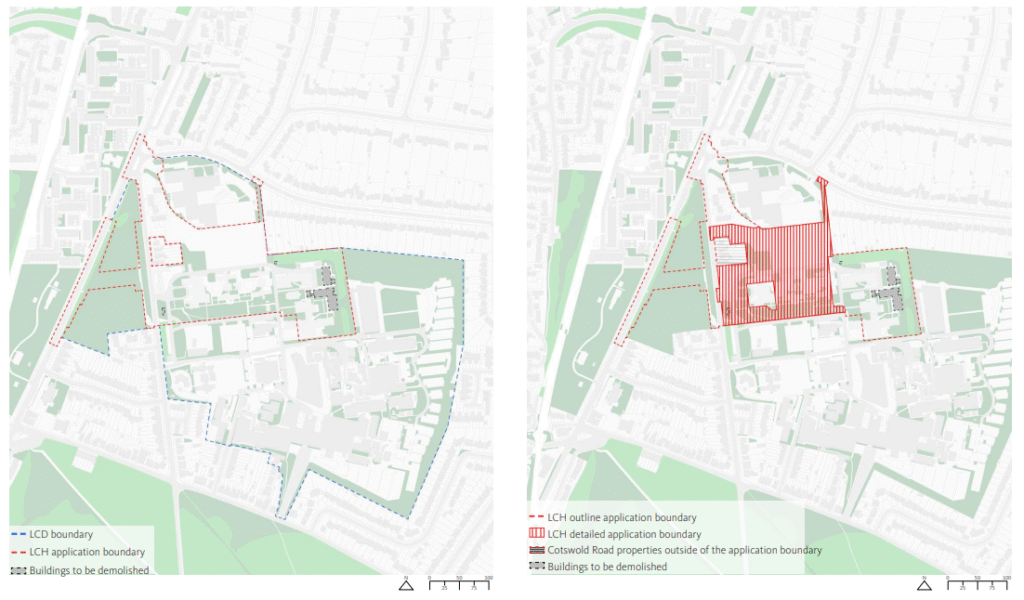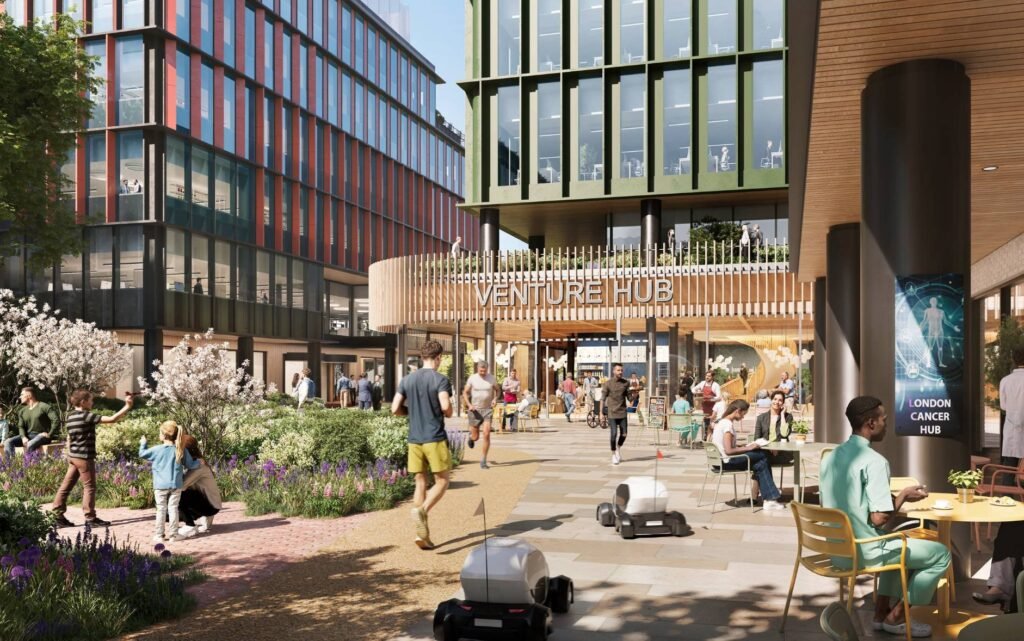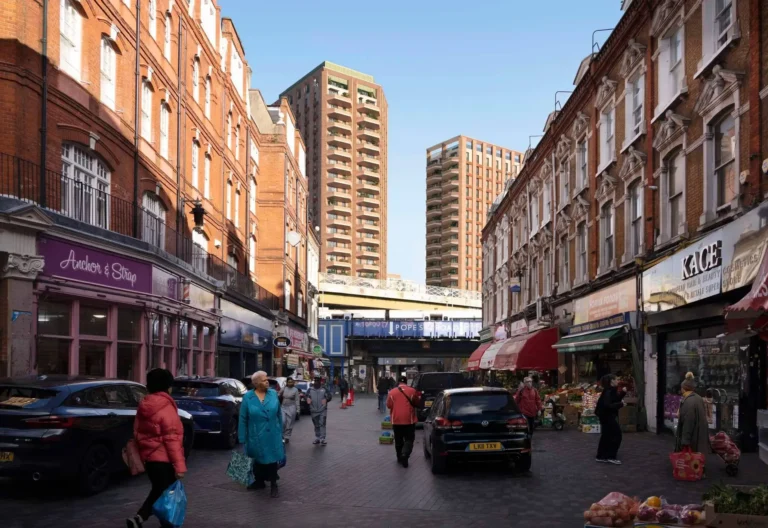
Planning permission is being sought for the delivery of the London Cancer Centre Hub (referred to henceforth as the proposed LCH Development), situated at the former Sutton Hospital site, in the London Borough of Sutton (‘LBS’). The applicant behind the application is Aviva Capital Partners and SOCIUS is the development partner.
The proposed LCH development includes space for life sciences research and development, as well as laboratories and offices. This will include a Learning Lab welcome and outreach centre, and supporting flexible non-residential (amenities) floorspace for associated uses such as cafés, a nursery, or retail. In addition, residential accommodation
will be provided for key workers, subject to a future detailed application.
The Proposed LCH Development will enable the delivery of the shared vision by LBS, the Institute of Cancer Research, and Royal Marsden Hospital for a world-leading life-science district – the ‘London Cancer District’, as well as allow for Epsom and St Helier Trust’s plans to build a Specialist Emergency Care Hospital. Other partners within the London Cancer District include Harris Academy Secondary School and Maggie’s Centre.
Located within a 20-minute walk or a 10-minute bus ride from Sutton town centre, the site is close to a vibrant metropolitan area offering an abundance of shops, services, and amenities. Sutton station, at the Heart of the town centre, provides direct links to central London (Victoria or London Bridge).
Belmont station, the closest transport station, is 480 meters southwest of the site and offers regular services to London Victoria, with grant funding recently awarded to improve services from 2026 onwards.

The Site covers an area of 61,904 sqm (6.19 ha) and sits within the northern part of the London Cancer District.
The site has a rich history of education, medical care, and transformation. An 1884 map reveals the presence of hospital buildings that have largely been demolished, indicating the area’s long-standing association with healthcare. This historical continuity highlights the area’s evolution in medical care and infrastructure over the decades.
The detailed phase 1 would deliver 33,482 square meters of life sciences floorspace as well as flexible commercial ground floorspace, as well as a separate Learning Lab welcome and outreach centre. The future phase would deliver an additional 45,000 sqm of life sciences floorspace, more flexible commercial floorspace, and a separate building for residential uses.
Once in operation, the Proposed LCH Development will result in significant beneficial effects for LBS residents and site workers, from the creation of an estimated 2,970 additional full-time jobs, which will also significantly benefit local retail, leisure, and hospitality spending.
Within this application, currently under consideration by LBS, the residential element of this application is at an outline stage. This will be subject to a future detailed planning application. The overview suggests an opportunity for key workers to live within a life-sciences hub. Outline plans indicate two rectangular-shaped plots above a combined basement podium.

The indications given suggest the self-contained residential provision will be 100% affordable, providing key worker accommodation will be for Discount Market Rent (not for sale), and prioritised for LCH and/or LCD related workers. A letting strategy will be prepared and secured through the legal agreement.
The proposed route through Belmont Allotments impacts up to 35 plots, totalling an area of approximately 3,990 sqm, which will be strategically re-provided on the northern part of the LCH site, maximising integration with the existing allotments.
Proposals will be re-provided allotment plots, including any individual’s storage sheds that are being displaced by the new link road. Replacement allotments will be provided before the existing allotments are removed. 5 car parking spaces will be accessible to allotment users for the relocated plots on the LCH site
The greenhouse gas emissions associated with the Proposed LCH Development would account for approximately
710,000 tonnes of carbon dioxide (equivalent), over its 60-year design life from construction to operation to
decommissioning. This equates to a significant adverse effect on emissions as a result of the Proposed LCH Development. The emissions mainly result from energy use once the proposed LCH Development is built.
The applicant has appointed Gensler to produce master plan, architecture, and landscape design proposals.



