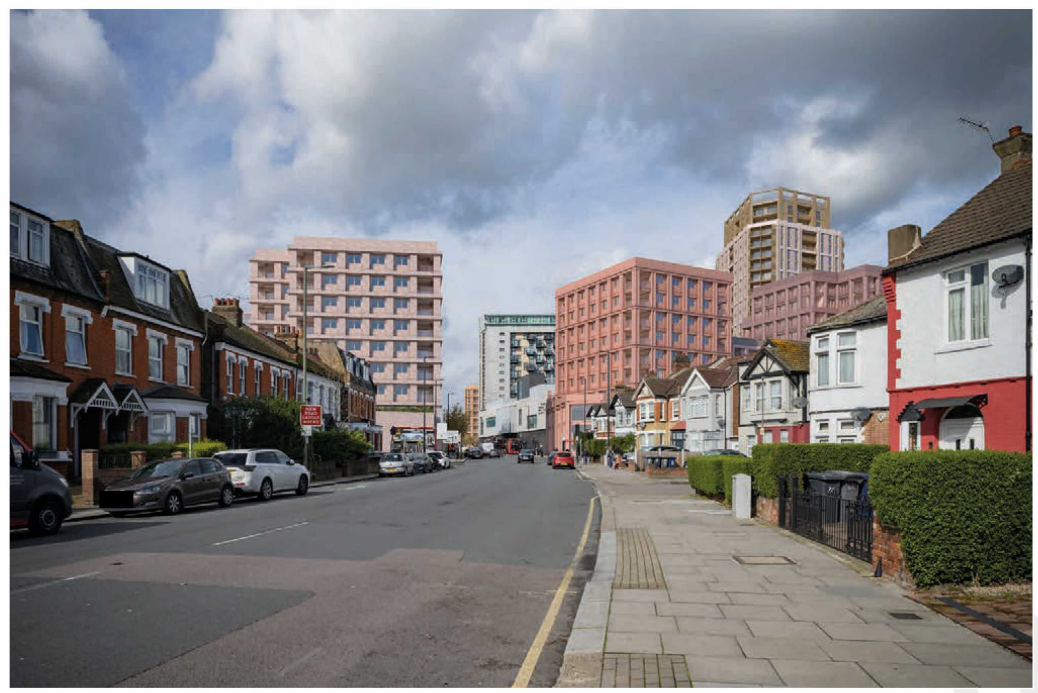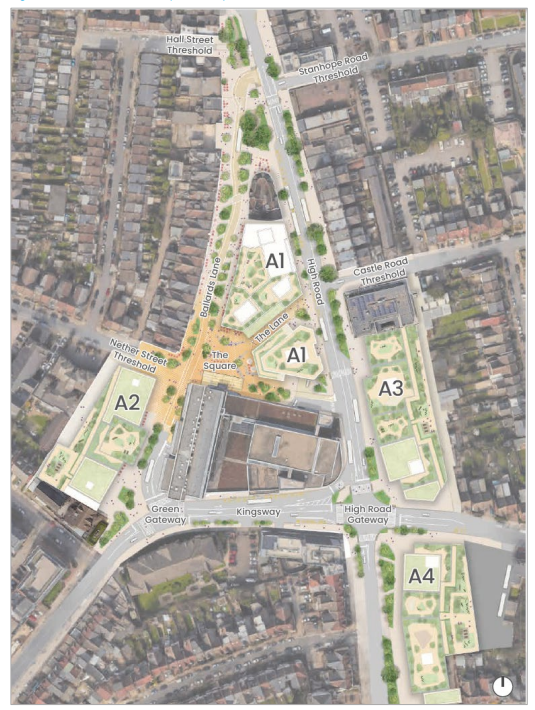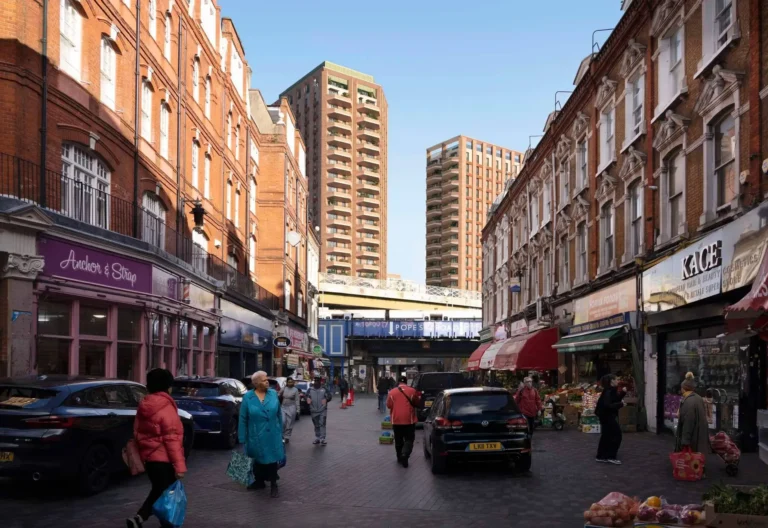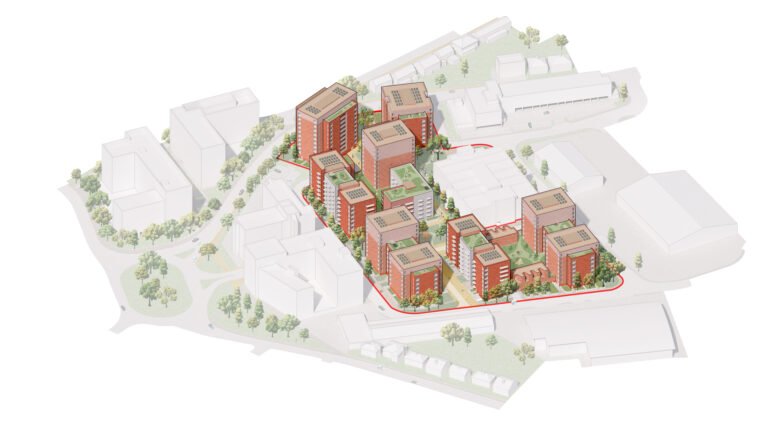
North Finchley is designated as a District Town Centre positioned in the east of the London Borough of Barnet (LBB) and is one of the largest town centres in the Borough. The growth potential of North Finchley Town
Centre is established in both the London Plan and LBB’s adopted and emerging Local Plans.
The application has been submitted on behalf of an application to redevelop part of North Finchley Town Centre (“NFTC”). The proposals are for a residential-led mixed-use development incorporating high-quality new homes and a range of other town centre uses, alongside infrastructure improvements and a new public realm (hereafter referred to as the “Proposed Development”).
The Revised Local Plan aims to deliver a minimum of 35,460 new homes between 2021 and 2036, along with a range of other facilities. North Finchley is identified as a ‘Priority Town Centre’ in the Local Plan where mixed-use will be promoted. District Town Centres are expected to deliver at least 5,100 new homes before 2036 with provision for additional homes to be provided through a design-led approach.
Regal JP North Finchley Limited (the ‘Applicant’) has submitted an outline planning application to the London Borough of Barnet (LBB) to redevelop part of North Finchley Town Centre. The proposals are being brought forward by Regal JP. The applicant has appointed architects JTP to produce design and access proposals for the site.
The vision is for North Finchley to become a diverse, distinctive and attractive place which is connected, where the public realm is well-maintained and where there is a sustainable mix of retail, leisure, business and residential uses.

NFTC suffers from a traffic-dominated environment predominantly as a result of the gyratory highway system, as well as poor quality public realm, acting as deterrents to increased footfall and dwell time.
Narrow pavements and on-street car parking also impact negatively on the pedestrian environment. The existing street furniture and public art are not well placed and create potential issues for those who are mobility impaired.
The architectural character and quality within the area are mixed, with buildings heights of up to 16 storeys at the artsdepot (a cultural, leisure and entrainment centre) and surrounding developments of 4 storeys and above. The difference in building typologies results in a lack of uniformity and local character.
The Site extends to approximately 3.8 hectares and encompasses a key strategic area within the heart of the town centre. The Site includes a combination of buildings and structures intersected by the existing highway network as indicated. For clarity, two existing buildings are excluded from the Site area: the Tally Ho pub and the artsdepot building.
An initial Concept Masterplan was presented at a community exhibition in October 2022. Key developments in the masterplan which were informed through iterative testing and stakeholder feedback were as follows: Retention of the artsdepot, bus station and Finchley United Services Social Club; Reduced height of buildings and the number of tall buildings, leading to a reduction in housing units from 1,100 to an indicative figure of 855 units.

The tallest building (Plot A1) was reduced from 25 storeys to up to 21 storeys, Plot A2 was reduced from up to 14 stories to up to 10 storeys, Plot A3 was reduced from up to 15 stories to up to 11 storeys and Plot A4 was reduced from up to 12 to 9 storeys (Plot A4); and Greater variety in the massing of Plots A2 – A4, avoiding uniform heights
The Site is served by two underground stations on the Northern Line, both within the travel zone 4. Woodside Park station is within 15 minutes walk to the northwest and West Finchley station is within a 20 minutes walk to the southwest.
North Finchley is well served by bus routes, with approximately 59 services per hour during the peak hours across eight routes. The overall public transport accessibility level (PTAL) averages 4, where 1 represents the least accessible locations and 6 the most accessible.
The Application doesn’t fix the number of residential units to be delivered at this stage. This is to ensure that the residential component can respond to future changes in local demand and market conditions. The Illustrative Masterplan however shows that 855 new homes could be delivered within the application parameters. The new homes to be provided will comprise a mix of market, affordable rent and intermediate tenures.
Key elements of the highway proposals comprise the following; the removal of the gyratory around the Tally Ho triangle to allow the creation of less vehicle-dominated Ballards Lane and simplify traffic movements in the town centre. High Road will be made into a two-way road for general traffic as part of this improved arrangement. This reallocation of carriageway space, creating streets with more generous footways, increases pedestrian comfort levels and allows businesses additional space to spill out. Areas for new greening street trees and bays for loading/servicing are also created.

The Proposed Development will be car-free reflecting the very accessible town centre and the strong policy direction to provide car-free development in such locations. Blue badge parking will however be provided for 3% of dwellings by the London Plan.
Regal JP is aware of the planning policy context applicable to the delivery of affordable housing which seeks the delivery of 35% unless demonstrated otherwise through the submission of a financial Viability Assessment (FVA). The FVA presents how the complexities of the development impact the financial viability of the scheme, identifying a significant financial deficit.
Despite this deficit, Regal JP are prepared to deliver up to 20% affordable housing, subject to several factors. These include (but are not limited to): appropriate levels of grant funding; recycling of project-specific and borough-wide Community Infrastructure Levy (CIL); an agreed set of inputs and assumptions which would underpin a review mechanism; the phasing of affordable housing delivery reflecting the priority for early infrastructure interventions; and site assembly within the project programme, including consideration by LBB of use of their Compulsory Purchase Order (CPO) / appropriation powers as appropriate.
In the context of the Illustrative Scheme, the delivery of 20% affordable housing would represent over 170 new affordable homes. This provides a significant contribution to LBB’s affordable housing target.
The same applicant has also submitted proposals for the phased redevelopment of the nearby Great North Leisure Centre with over 1500 new homes, as well as plans to revive a stalled high-rise residential scheme in Camden.



