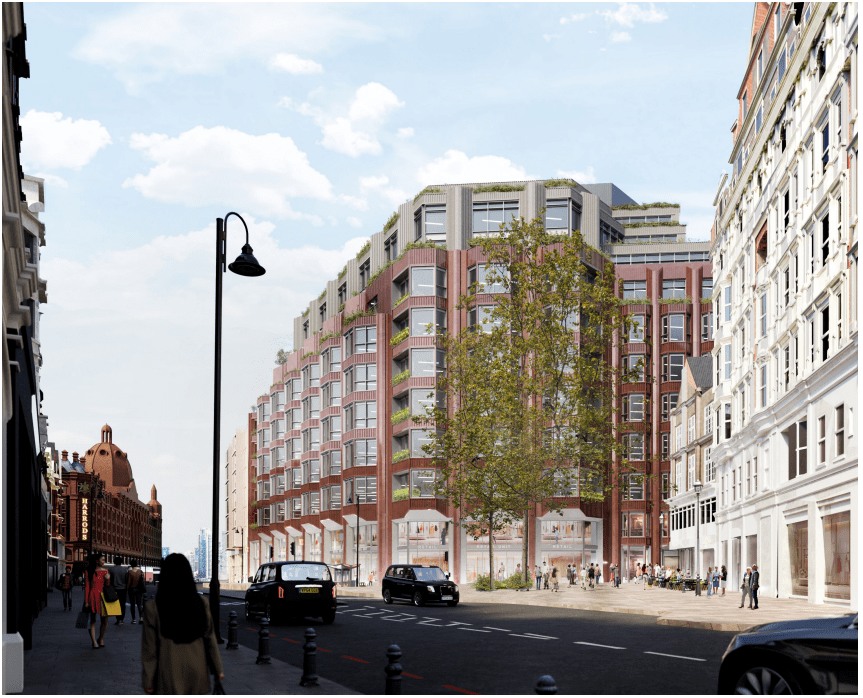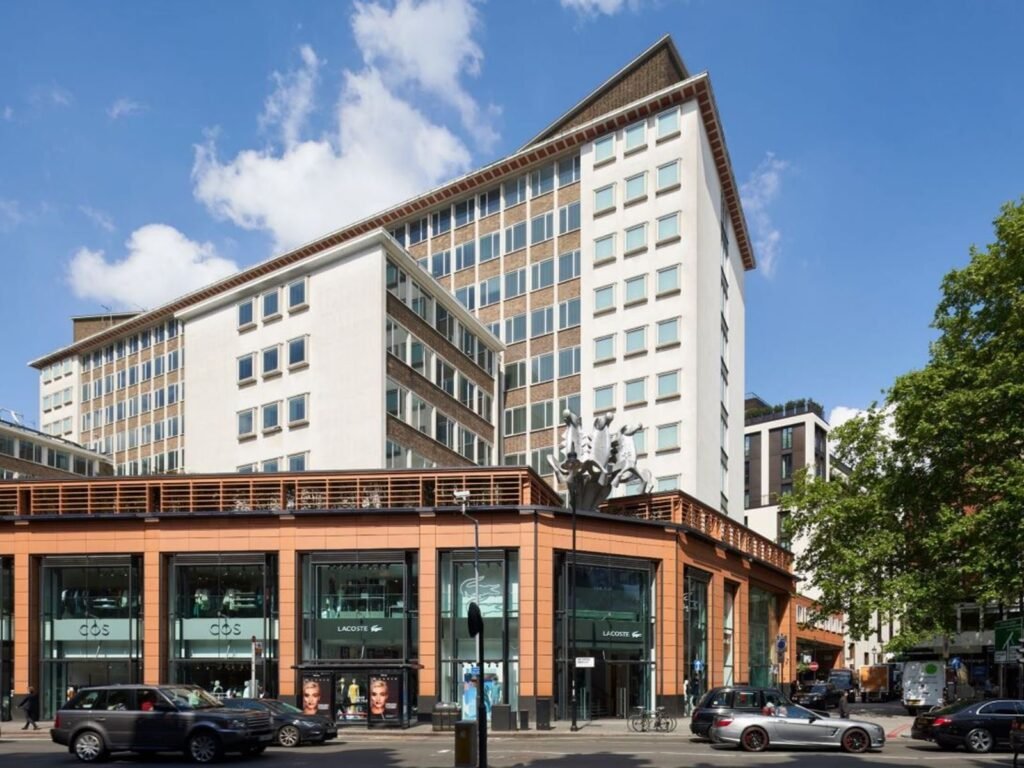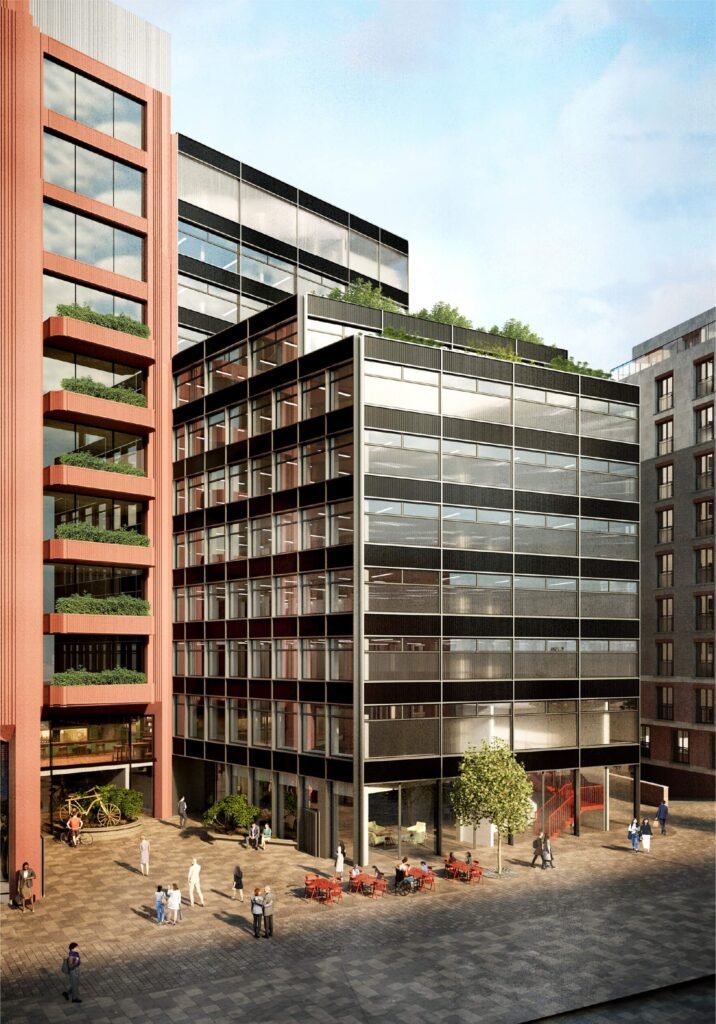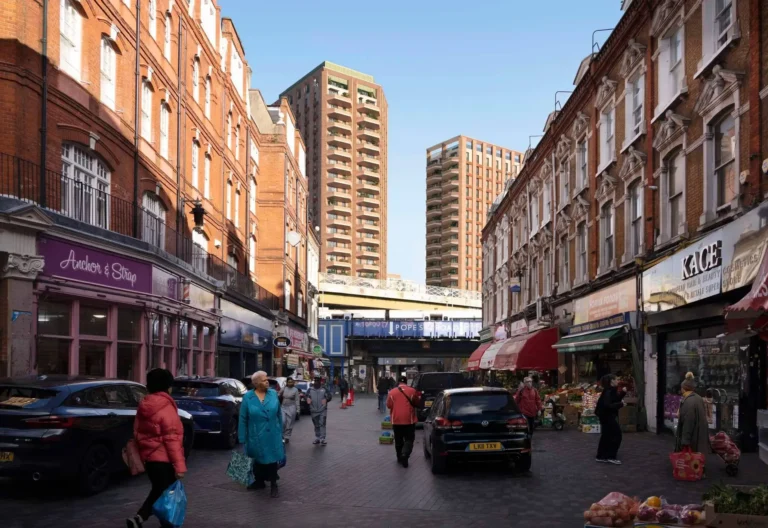
Plans seeking full detailed planning consent for the partial demolition, rebuild, and retrofit of the existing building at 1 Knightsbridge Green have been submitted to Westminster City Council (WCC).
Submitted on behalf of applicant Knightsbridge Green Limited (c/o Berkeley Estate Asset Management), who has appointed the design team including the project architects AHMM.
The existing building was constructed in 1957 with a retail section added in 2002. The building consists of an 11-storey central core flanked by four 7-storey wings fronting Brompton Road and Raphael Street.
It is currently the only large-scale office building within Knightsbridge and is considered to be an integral part of the wider area where it is recognised by the Knightsbridge Neighbourhood Plan.

The site is well located for public transport, with the highest and second highest Public Transport Access Levels (PTAL) scores possible.
Reasons for the scheme being brought forward include the low floor-to-ceiling heights which do not meet contemporary expectations for Grade A office floorspace, a mechanical plant which was installed and has become life expired as well as the building envelope being of poor quality with it having an EPC rating of D as the walls do not contain thermal insulation.
Plans seek to provide retail floorspace mostly along Brompton Road, a public house on the corner of Knightsbridge Green and Raphael Green, a restaurant accessed from Raphael Street, and office floorspace with two distinct characters. These are proposed to relocate from Knightsbridge Green to Raphael Street.
The existing building if approved, would be partly demolished with the floorplates enlarged to cover the entirety of the retail floorspace below, with new construction of seven upper floors with part 8, 9, and 10 floor setbacks and thus increasing the floorspace from the current 18,858 sqm to 31,230sqm.




