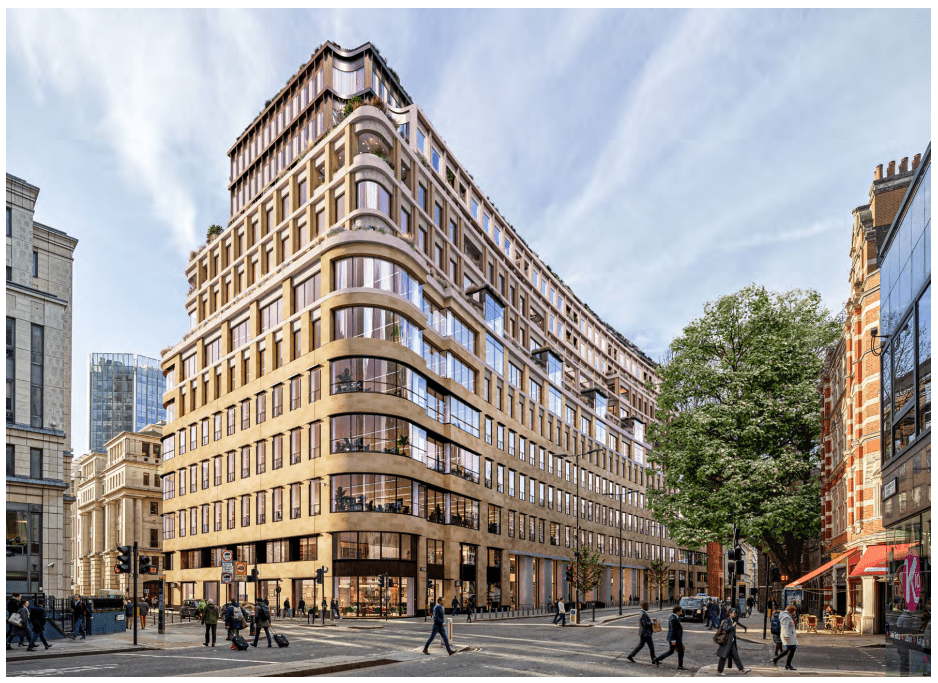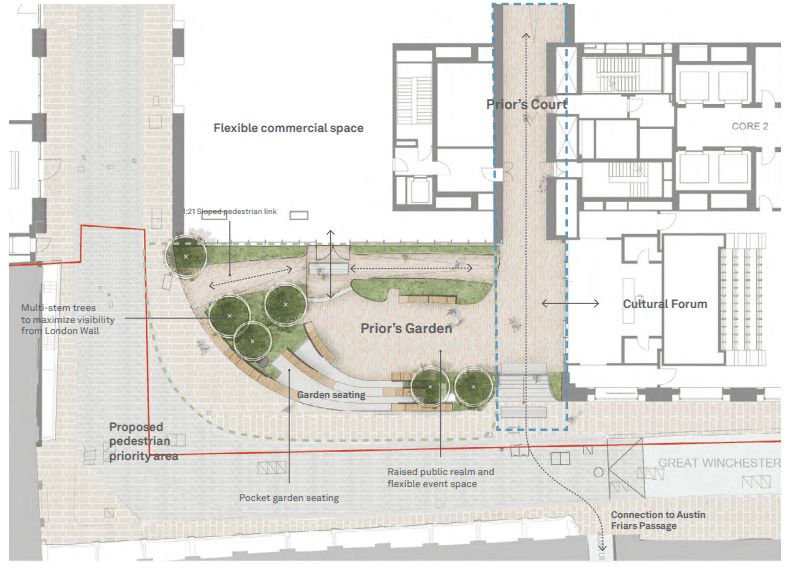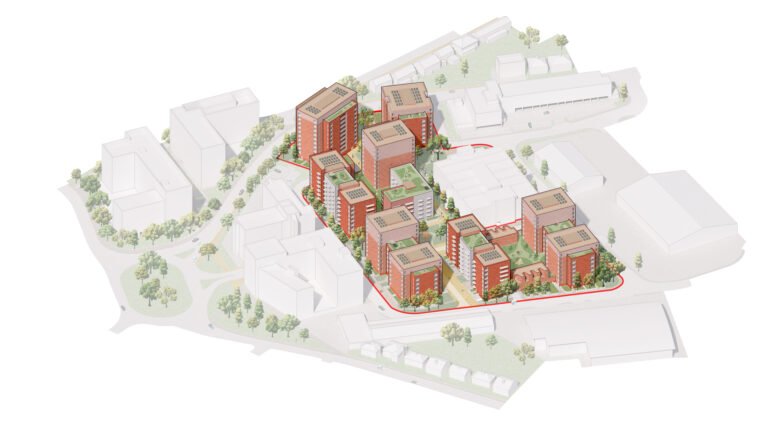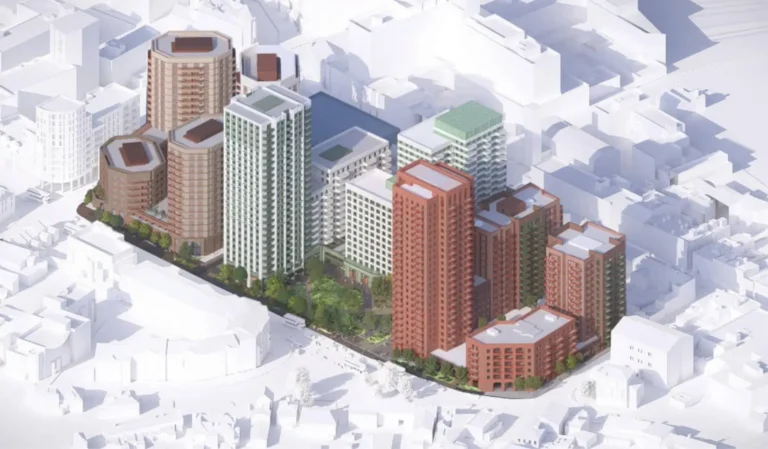
Proposals for a major refurbishment and extension of a major office building near Liverpool Street in the City of London have been submitted seeking planning consent.
Plans for the future of the office ground scraper on London Wall have come about, in part due to the forthcoming departure of the anchor tenant Detshue Bank to new premises at 21 Moorfields at some point in next year.
The future London home for the German multinational investment bank and financial services institution is currently undergoing a £150m fit-out work which had been due to finish coming up for two years ago.
Design, access, and landscaping proposals have been submitted by architects Orms on behalf of applicant and landowner Wessex Winchester PropCo Limited.

75 London Wall is situated on the main thoroughfare between Moorgate, Liverpool Street and Bishopsgate within the City of London.
The immediate is area subject to numerous office lead proposals including the recently consented 55 Old Broad Street and early-stage, proposals for 99 Bishopsgate which are expected to be submitted for planning in the first half of 2024.
Currently, a nine-story above-ground mixed-use building fronting London Wall with a western double-height undercroft cut-through accommodating Great Winchester Street, which turns eastwards to form the southern boundary of the site.
The existing building comprises retail on the ground floor, and office use across all upper floors and is currently
occupied by Deutsche Bank. The existing building includes three basement levels, resulting in the overall building amounting to 13-storeys.

The existing building was constructed in 1994, and the site has been used for various purposes before the existing building on the site.
The façade is clad in a combination of Lusso Stone and anodised aluminum, with repetitive glazing across
the façade. From the sixth floor upwards, the remaining massing of the building adopts a ‘wedding cake’ style top, with the floorspace decreasing as the storeys rise.
The main benefits of the scheme are set to include the provision of 16,778 sqm (GIA) net additional Grade A office space, a highly sustainable retrofit-first development that will be Net Zero Carbon and is targeting BREEAM Outstanding.
A new Cultural Forum including flexible performance space with a capacity of 100+, will provide a strong base for a Cultural Tenant, which is hoped to supplement an enlarged and improved area of the public realm to the southwest corner of the site at Great Winchester Street providing a significant uplift in public realm seating, set within several planted areas, as an external venue to the cultural forum provisonally named Prior’s Garden.

The proposed building is ground plus 13 storeys in height, including the retention of as much of the existing building as possible, including façade materials, while seeking a greater degree of intervention in the ‘link building’ and ‘annex building’ to the west side of the site, to create visual distinctiveness from the main building. Proposed upwards extensions will be facilitated through the removal of the existing ‘wedding cake’ storeys.
The new floors of the proposed scheme will include the provision of on-site urban greening enhancements including an Urban Greening Factor score of over 0.3, and a Biodiversity Net Gain of over 3000%, this will also include outdoor amenity space for future office occupants overviewing views across the Square Mile.
Typically it is one year between the submission of a planning application and for a decision to be made by the corporation’s transport and planning committee.



