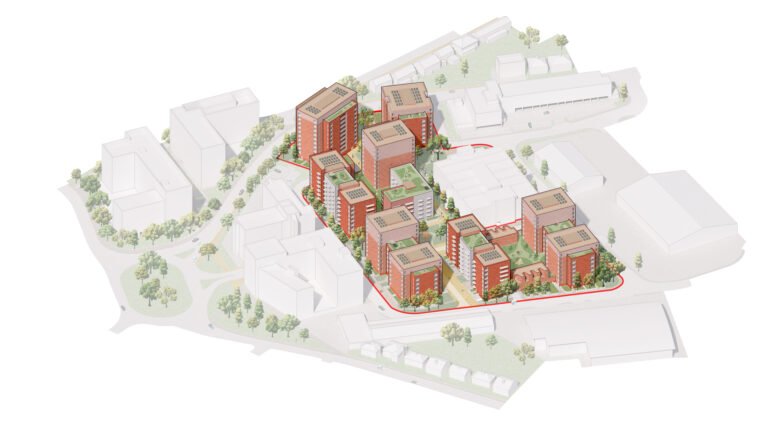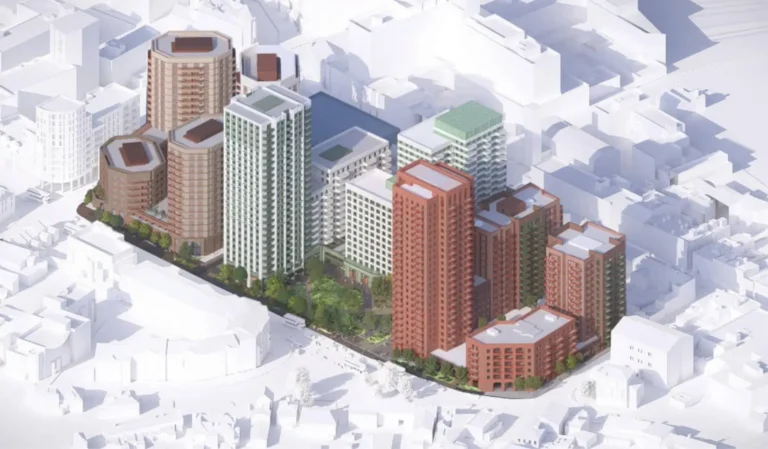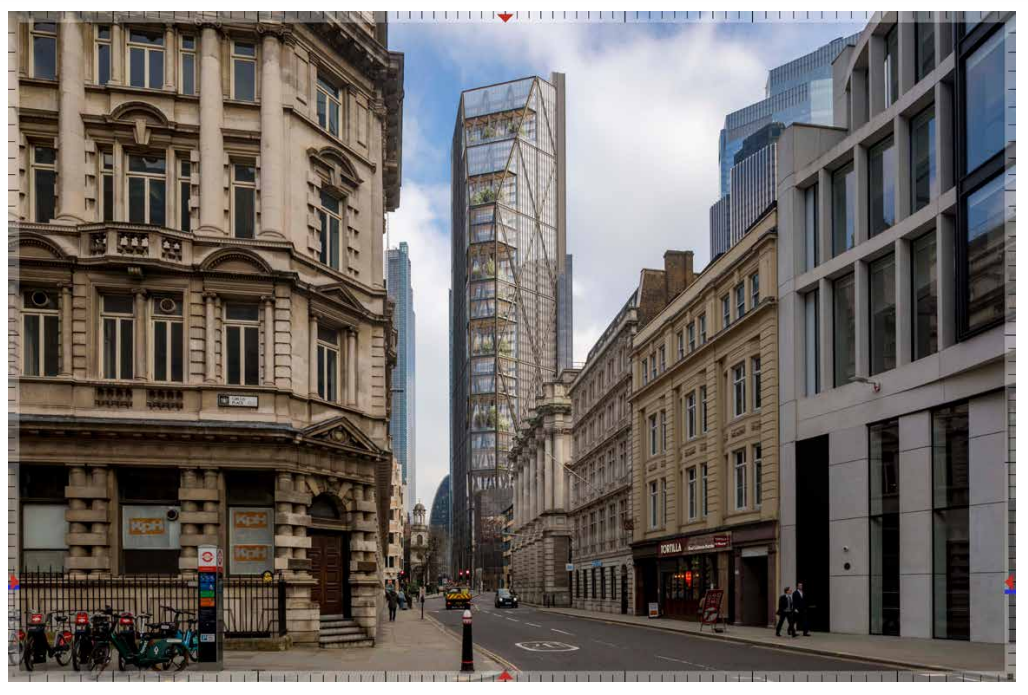
An application seeking full detailed planning permission for the redevelopment of 99 Bishopsgate in the heart of the square mile has been registered with the City of London Corporation, the applicant is 99 Bishopsgate Real Estate SARL with a correspondence address in the tax haven Luxembourg. The applicant has submitted architects RSHP to produce design and access proposals for the site.
Proposals seek the partial demolition of the existing building, retention and partial extension of the existing basement, and the construction of a ground plus 53-storeys (plus plant) building to provide a commercial floorspace alongside market hall space on the ground floor for flexible commercial floorspace.
Alongside the office high-rise are proposals for a multi-purpose ground plus 5-storey pavilion building envisaged for exhibition and/or performance and other associated uses.
The site covers an area of 0.41 hectares and is situated amongst other medium and high-rise buildings and Liverpool Street station; Bishopsgate to the east, beyond which are high-rise buildings referred to as the eastern city cluster.
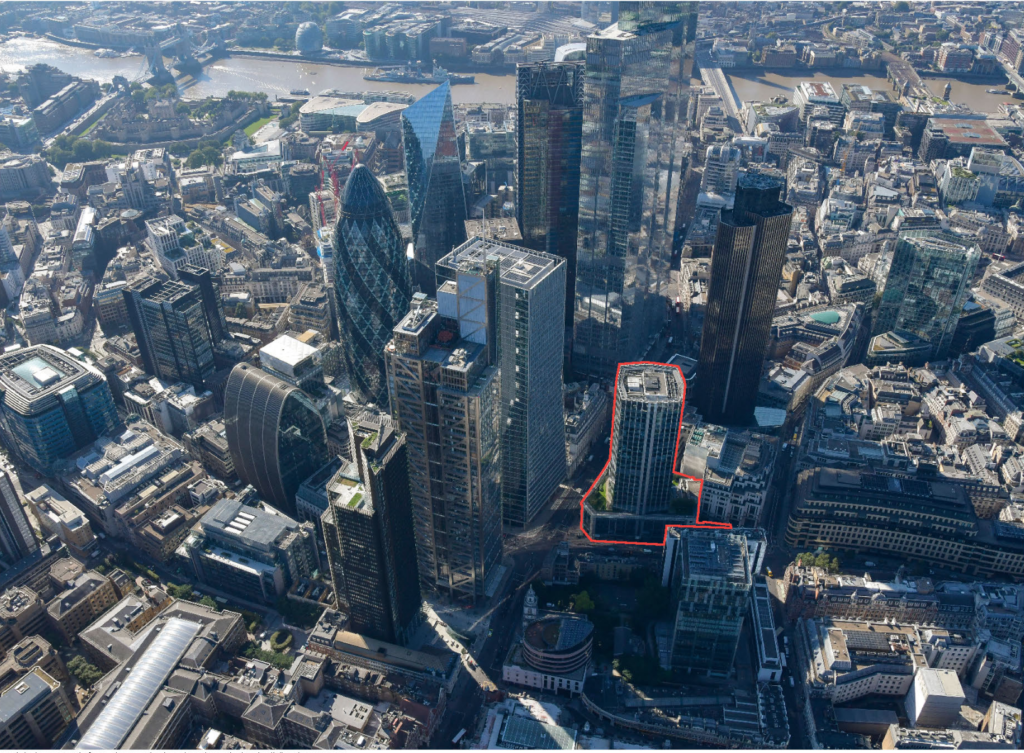
Within recent planning history, full consent was granted for 55 Bishopsgate next door as well as a refurbishment of 75 London Wall.
Currently a 28-storey building with a single basement level. A small retail unit (Be At One) is located on the western part of the Site, with office floor space on all other levels of the building. A five-story podium with entrances on Bishopsgate abuts the Site boundary.
Furthermore, the building was damaged as a result of the 1993 Bishopsgate bombing, a truck was parked outside the current building which was then the UK headquarters of HSBC. Damage extended as far north as Liverpool Street station and south beyond Threadneedle Street.
Nearby St Ethelburga’s church, seven meters away from the bomb, collapsed as a result of the explosion, the cost of repair was estimated at the time at £1 billion.
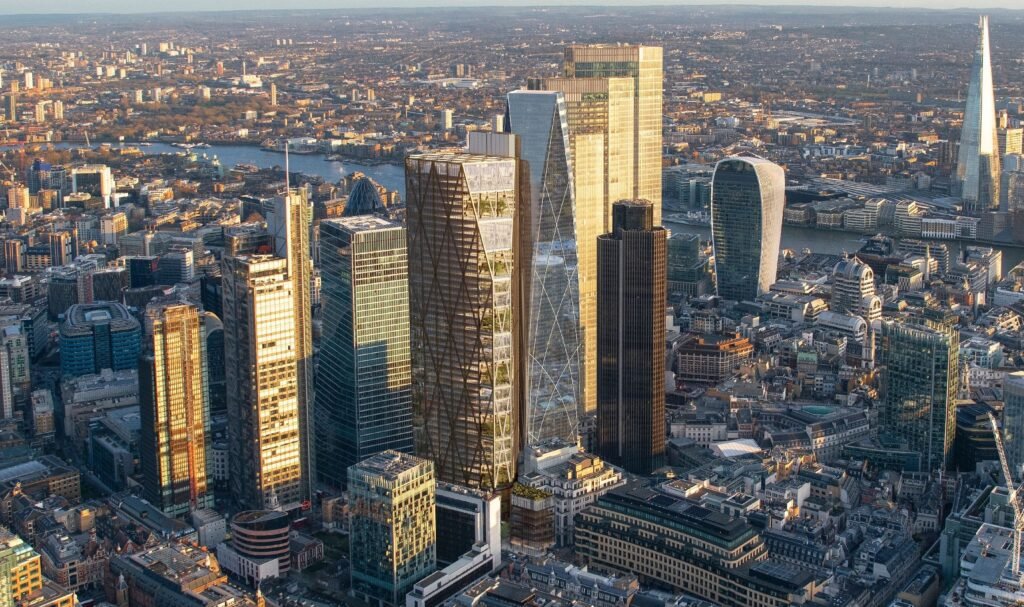
The Site is located within the London Central Activities Zone. The London Central Activities Zone and its surroundings generate almost 10% of the United Kingdom’s economic output and are predominately made up of commercial (office) and retail space.
In line with evolving planning requirements to reduce the carbon intensity of new office development, the scheme seeks to retain the existing piled raft foundation as well as 48% of the existing building (by mass) retained and 25% of existing embodied carbon retained.
An important element of the proposed development’s appearance will be its winter gardens on the eastern and western promontories and the external terraces on the western promontory, which will be visible from different view ranges providing planting, amenity space for office users and visually distinguishing the proposed development from other developments in the City Cluster.
The six external terraces will be four storeys high each and located on levels eight, 16, 24, 32, 40, and 48. In addition to the terraces and winter gardens of the main building, elements of greening will include green external walls and biodiverse roofs on the Pavilion and the Cycle Hub buildings.
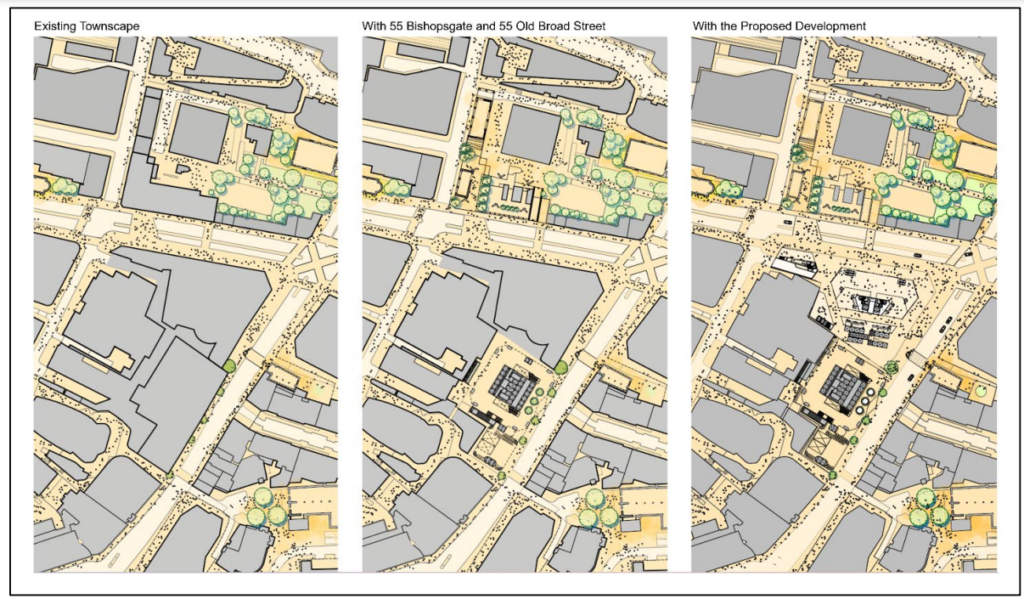
The ground floor will be a mostly open space with stairs and lifts that will provide access to the lobbies of the office floors. It will also comprise the City Market, a market hall space for retail, food and beverage, and drinking establishments, with associated sanitary facilities.
Additionally, there will be landscaping in the form of planters. The public realm and market hall areas will be fully accessible to the
public between 7 am and 11 pm.
External space on the ground floor comprises a split route through the Site, a perimeter colonnade, a pocket park in the southeast of the Site, and entrances to the main building, the City Market, the Pavilion, and the Cycle Hub.
With plans lodged with the City of London Corporation in August 2024, a determination by the planning committee is likely to take place in Spring or Summer 2025 considering the timeframes of other comparatively taller buildings during its submission scrutiny phase.

