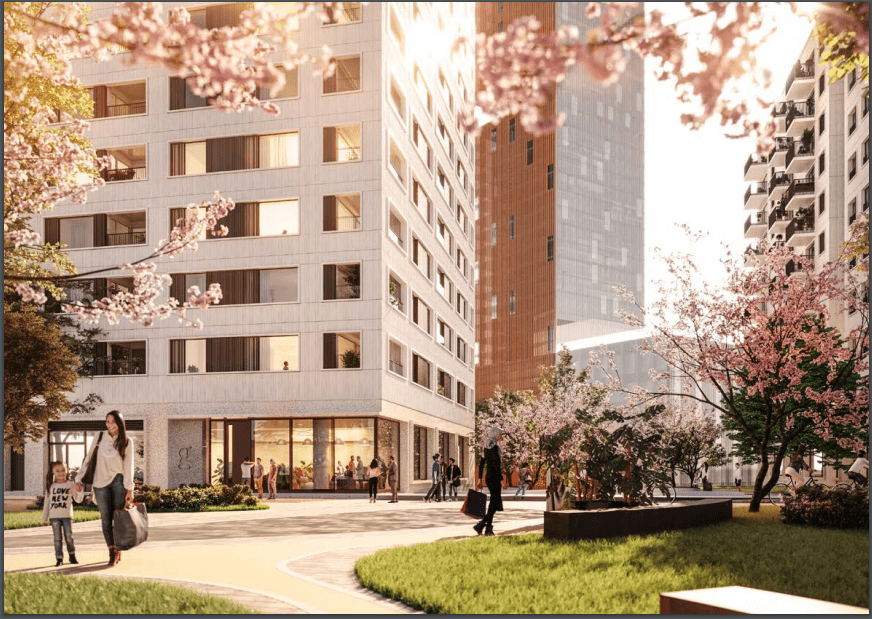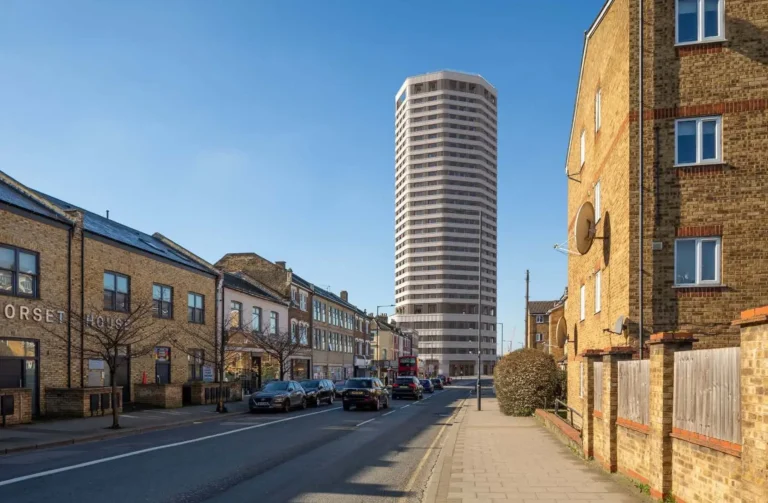
A Reserved Matters Application (RMA) has been submitted for the N18/N19 in Stratford City, to the London Legacy Development Corporation (LLDC).
Plans prepared by Glenn Howells Architects and Grant Associates, the buildings are arranged as a pair of stepped towers with mansion blocks of 11 storeys that respond to the scale of the park edge.
The proposed site is immediately south of Victory Park and north of Stratford International DLR station and a short walk from, Stratford national rail and tube station as well as the Westfield Shopping Centre and the Queen Elizabeth Olympic Park.

It proposes a car-free scheme aside from disabled blue badge spaces and a number of secured cycle parking spaces, it is situated in an area with the second possible highest score for public transport accessibility.
Plot N18 is the primary tower facing Victory Park at 40 storeys, while N19 is 35 storeys tall.
All of the 848 proposed new homes will be full market rent, predominately of those 50% or 424 will be 1 Bedroom / 2 Person homes with 31 % or 265 for 2 Bedroom / 4 Person.
The so-called “affordable homes” have been provided in previous phases of the East Village development, typically within buildings which were initially used as athlete’s accommodation during the 2012 Olympic Games.
The scheme also represents notable changes from the initial masterplan consent, including the creation of a lift-free landscaped pedestrian link from Celebration Avenue towards Victory Park.
Nearby the £184m 524 unit Portlands Place, completed in August 2022.




