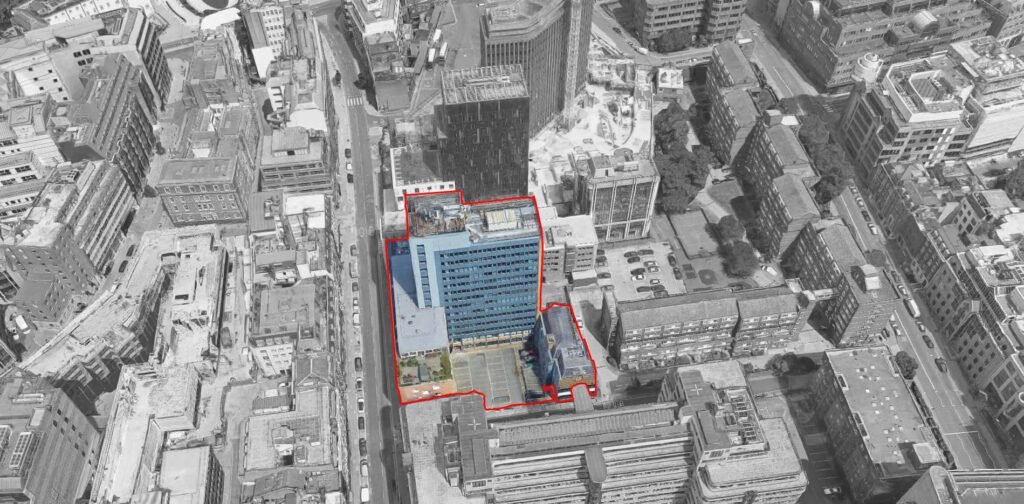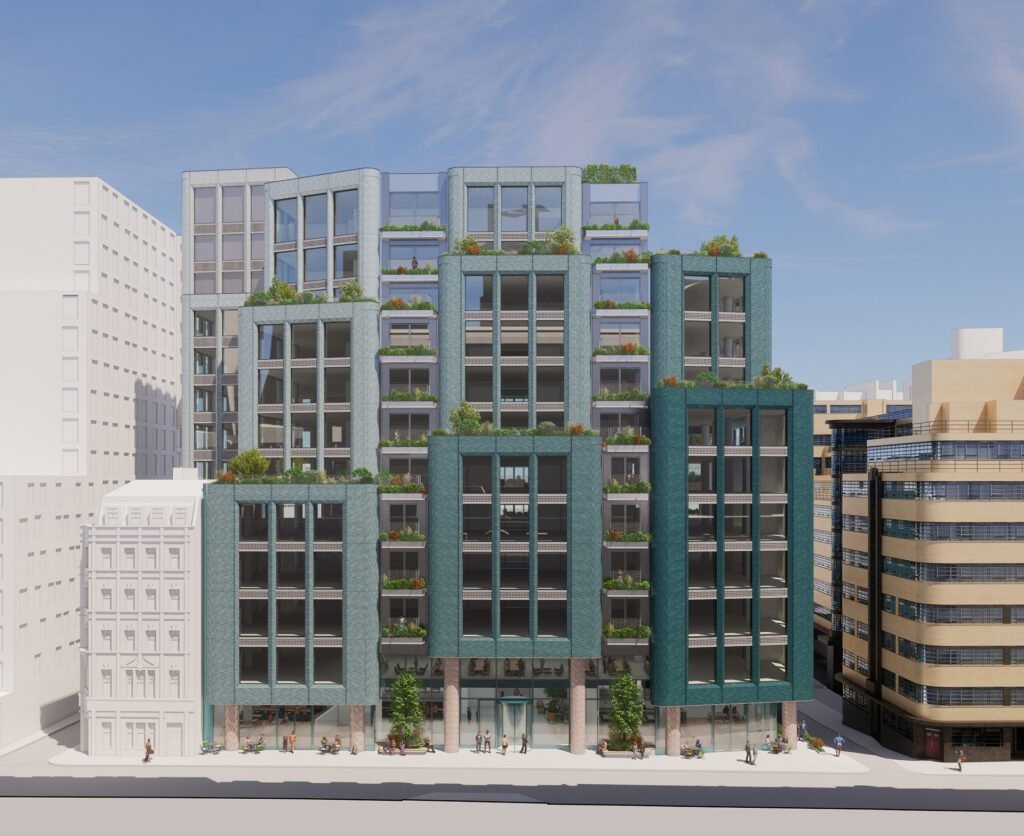Detailed planning permission is being sought by Patriza UK Limited for the redevelopment of 30 – 33 Minories and Writers House, 13 Haydon Street. The developer has appointed architects PLP Architecture to produce design and access for the site, situated a short distance from Aldgate tube stations.
The proposed development if approved by the City of London Corporation would entail the demolition of the existing building at 30-33 Minories, to be replaced by a new building ranging from ground + 4 to 11-storeys, providing office accommodation on upper levels and a range of flexible town centre and employment.
It also proposes the retention and refurbishment of 13 Haydon Street, providing a community floorspace at the ground and lower ground level and affordable workspace on upper levels.
Improved public space is also proposed between the new and retained structures and the creation of a new route through the Site through Writers House to connect from Haydon Street to Sheppy Place and St Clare Street.

The tallest existing structure at 30 – 33 Minories was built in 1956 and is a T-shaped building comprising a lower ground, ground + 5-storey podium and a lower ground, ground + 14-storey tower. An area of hardstanding for car parking lies along the Haydon Street elevation, whilst the principal main entrance to the building is located on Minories.
The Proposed Development is to be car-free which reflects the excellent accessibility of the Site with a PTAL rating of 6b.
Cycle parking is proposed in the form of 305 long-stay spaces and 40 short-stay spaces. Cycle access to a dedicated long-stay cycle store on the lower ground floor of 30 – 33 Minories will be provided on Haydon Street, whilst long-stay parking for Writers House will be provided in a dedicated external store on St Clare Street.
Short-stay cycle parking is distributed throughout the Site accessed via Minories, Haydon Street, and St Clare Street.

London Plan sets a target Urban Greening Factor for commercial development at 0.3. As set out within the Landscape Design and Access Statement, the Proposed Development will deliver a scheme with a UGF of 0.3 – 0.34 when using both the London Plan and CoL factors, improving the baseline score by 8.5 times.
The Site is located within an area that is defined as having ‘archaeological potential’ and as such an Archaeological Desk-Based Assessment has been prepared by the Museum of London Architecture (MOLA).
It notes that archaeological remains that may be affected by the proposals comprise; the remains associated with the later medieval Abbey of St Clare and the Roman eastern cemetery.
Proposals are likley to be considered by the City of London Corporation in Q3/Q4 2024.


