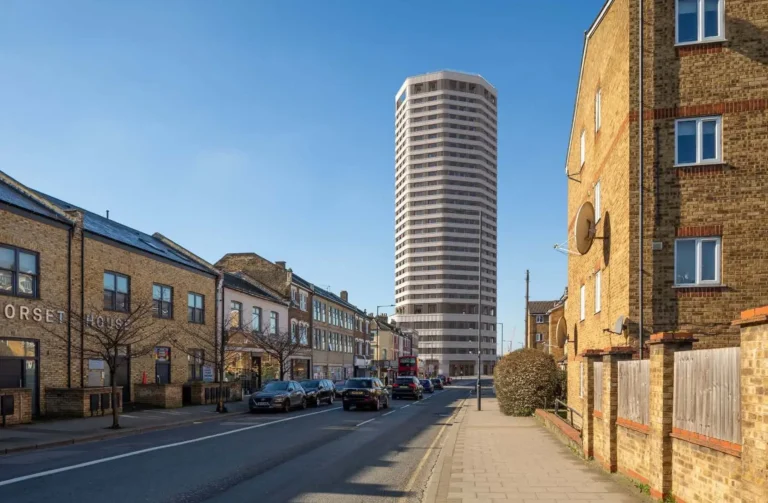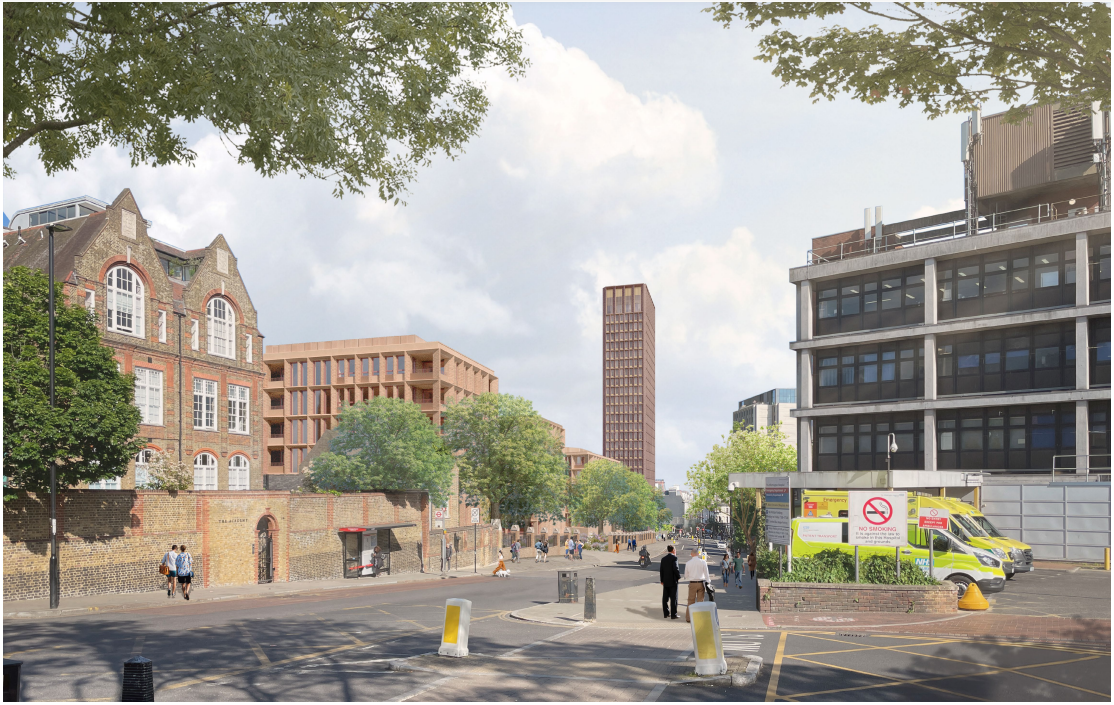
A planning application has been submitted on behalf of the applicant Seven Capital to the London Borough of Islington (LBI) for the redevelopment of the Former Holborn Union Hospital site in Archway.
Before commencing work on the project, Seven undertook a mini-design competition to appoint suitable architects for the project. Through this exercise, it was decided, with the support of design officers, to appoint: Níall McLaughlin Architects (‘NMLA’) – An internationally respected architecture practice and recipient of the RIBA Sterling Prize 2022, to work on designing the new-build masterplan for the Archway Campus, including three affordable housing blocks and the two student buildings. In addition, Grid Architects (‘Grid’) was also appointed to design the retrofitting and extension of the heritage buildings,
The design team has been instructed to prepare proposals for a mixed-use development, retaining and re-using the four key existing buildings on the site. The development will be residential lead with 50% affordable housing and a provision of purpose-built student accommodation, with improved public access and realm.
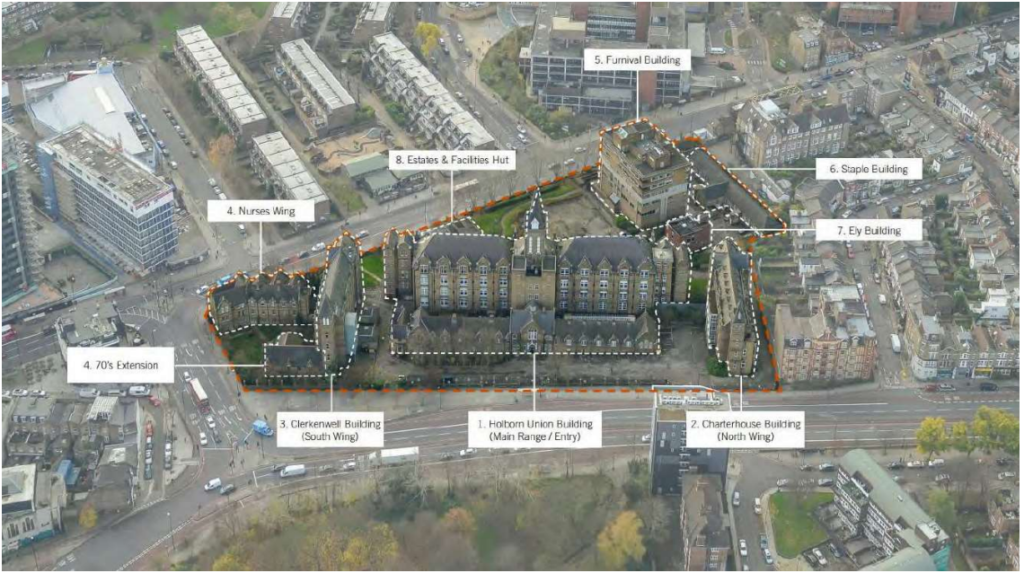
The site referred to as The Archway Campus site lies at the heart of Archway, the northwesternmost urban focal point of the London Borough of Islington. It sits at the convergence of Archway Road and Highgate Hill, which both run northwest-southeast albeit not along
parallel trajectories. The wedge-shaped peninsula carved these two arterial roads culminate in an urban traffic island formed by the remains
of a mid-19th century traffic gyratory around the site of the long-present Archway Tavern and the recently refurbished Vantage Point
tower block (formerly Archway Tower).
The site was sold by the NHS to University College London and Middlesex University in 1998. The buildings were vacated in 2013, since which the site has been vacant. It also benefits from the highest level of access to public transport services with a PTAL rating of 6b. There are several bus stops along Highgate Hill and Tollhouse Way, and Archway Underground station is a mere 200m away. The closest train station, Upper Holloway, is less than 600m southeast. The site also benefits from proximity to key strategic cycle infrastructure.
Increasing the delivery of affordable housing is a strategic priority for London. Both the London Plan and Local Plan establish a strategic target of ensuring 50% of all new homes are “genuinely affordable”. Policy H5 of the London Plan sets a ‘threshold approach to applications’. It requires a minimum provision, by habitable room, of 35% for non-public land and 50% for public land.
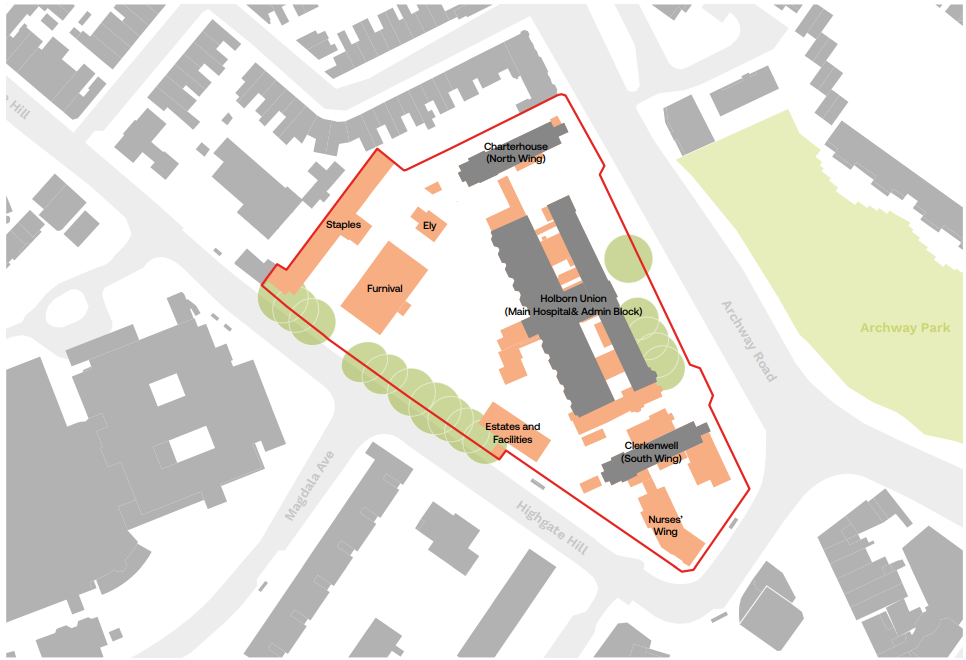
Islington’s updated Strategic and Development Management Policies were adopted on 28th September 2023. The following section identifies the relevant policy context. Policy H3 of the Local Plan requires a minimum provision, by unit, of 45% for non-public land and
50% for public land. The Local Plan also requires a demonstration the public subsidy is utilised to ensure an uplift of 50% for non-public land and the maximum possible above 50% for public land. Detailed analysis concluded the site does not meet the London Plan definition of public land. However, Islington’s definition is broader and applies in this case.
The proposed development will provide for 91 affordable homes, which is 51% of the overall residential provision by unit. This equates to 47% when accounting for habitable rooms. In respect of the tenure split, 58 (64%) of the affordable homes will be provided as social rent and 33 (36%) will be provided as key worker accommodation (at a London Living Rent in perpetuity) to be provided to key workers at the adjacent Whittington Hospital.
Taking into account the 242 student bedrooms the affordable housing equates to 22% by unit and 30% by habitable room. Policies relevant to the delivery of the PBSA also require the delivery of affordable student accommodation and guide that the threshold approach should be applied. Whilst it is not proposed to provide affordable PBSA provision on site, there are exceptional site-specific circumstances to justify this approach.
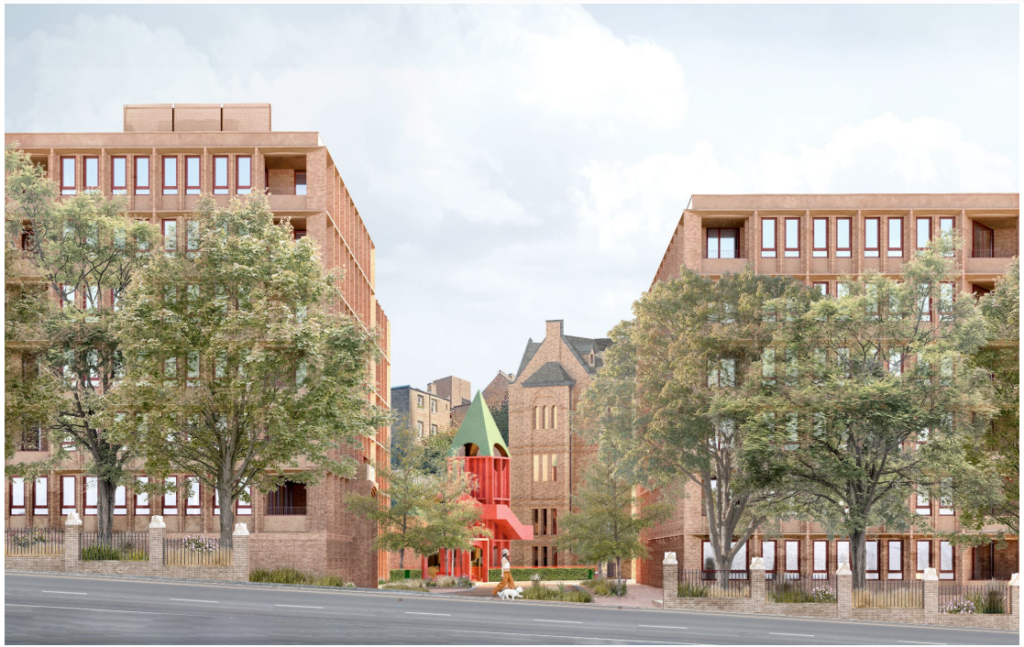
The presence of the PBSA as an ‘enabling use’ to cross-subsidise the delivery of accommodation in the greatest need, which is ostensibly ‘conventional’ affordable housing. In this respect it is considered that providing affordable PBSA would only serve to reduce the quantum of affordable housing that can be provided, pulling in the opposite direction to the site allocation. In discussion with the Council, it has been agreed that this would run counter to the preferences of Islington’s members.
Of the RPs that provided detailed comments on the newbuild element, Islington and Shoreditch Housing Association (ISHA), Notting Hill Genesis (NHG) and the Guinness Partnership confirmed the Archway Campus scheme is of interest.
The most recent GLA statistics show that in 2022/23 there were 25,658 affordable homes started in London with GLA support and 13,954 completed, however, there were no affordable homes started on site between April and June 2023 within the mainstream affordable housing
programme.
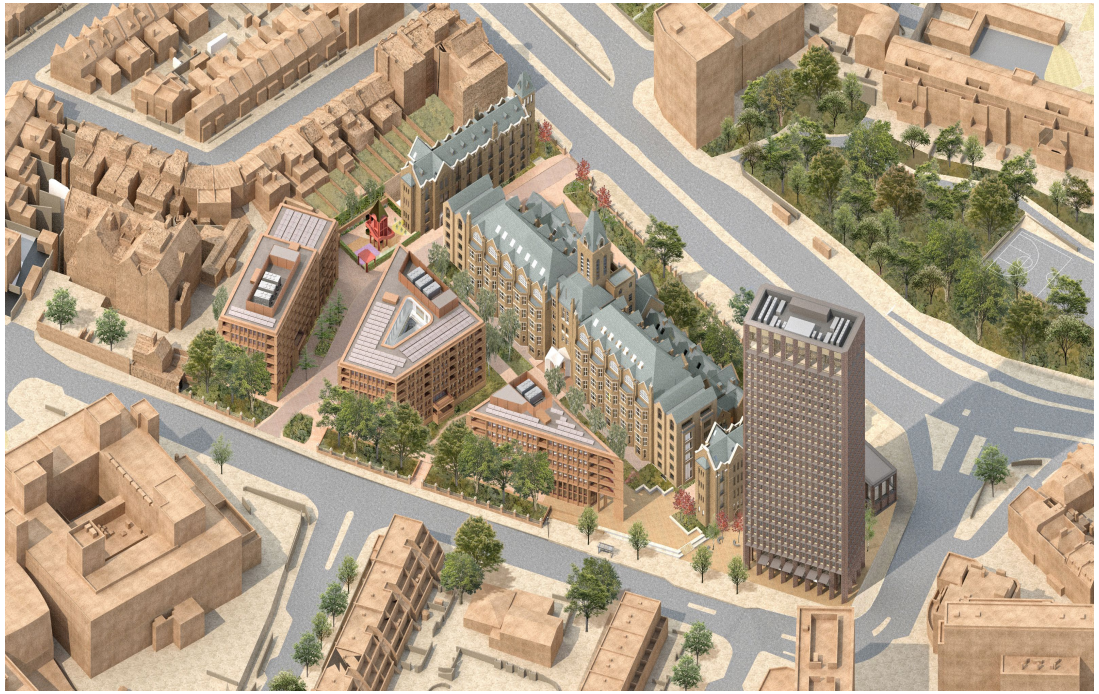
At a more local level the London Borough of Islington’s Housing Delivery Action Plan, published in March 2022, states that over the 2017/2018 – 2019/2020 period, 2,110 (net) new homes were delivered in the Islington, equating to only 56% of the cumulative 3-year target of 3,792 new homes. In LB Islington since April 2023 there were 13 affordable housing completions in total and no starts on site.
The Holborn Union Building, Charterhouse Building, and Clerkenwell Buildings were designed by Henry Saxon Snell (1831-1904 – a notable Victorian architect who was responsible for many workhouse infirmaries) and built between 1877 and 1879. The Council added the original buildings to its local list in September 1998. The buildings are in a restrained Gothic Revival style, of yellow brick laid in English bond, with stone dressings and pitched slate roofs. The Holborn Union Infirmary Conservation Area has been on the Historic England Heritage At Risk Register since 2016.
The Universities vacated the site in October 2013 and subsequently sold the site to Peabody Housing Trust [‘Peabody’] in 2014. Peabody advanced various residential-led mixed-use schemes with the local planning authority through pre-application discussion. Public consultation was undertaken on some of these schemes. There was little traction and in July 2021, Peabody disposed of the site to Seven Capital to focus on its other interests within the borough– namely its redevelopment of the Former Holloway Prison.
The Mayor of London’s Community Infrastructure Levy 2 (MCIL2) was introduced on 1st April 2019 and replaces the Mayoral CIL charging schedule which was adopted in April 2012. The adopted chargeable Mayoral CIL rates for all uses in this part of Islington is £80/sq.m. The London Borough of Islington CIL is split into two zones. The site is within Zone B and is therefore subject to a charge of £250/sq.m for residential uses and £400/sq.m for student uses. Therefore, before indexation, it is estimated that the proposed development will result more than £11.5m of CIL receipts to Islington and £2.2m to the GLA.

