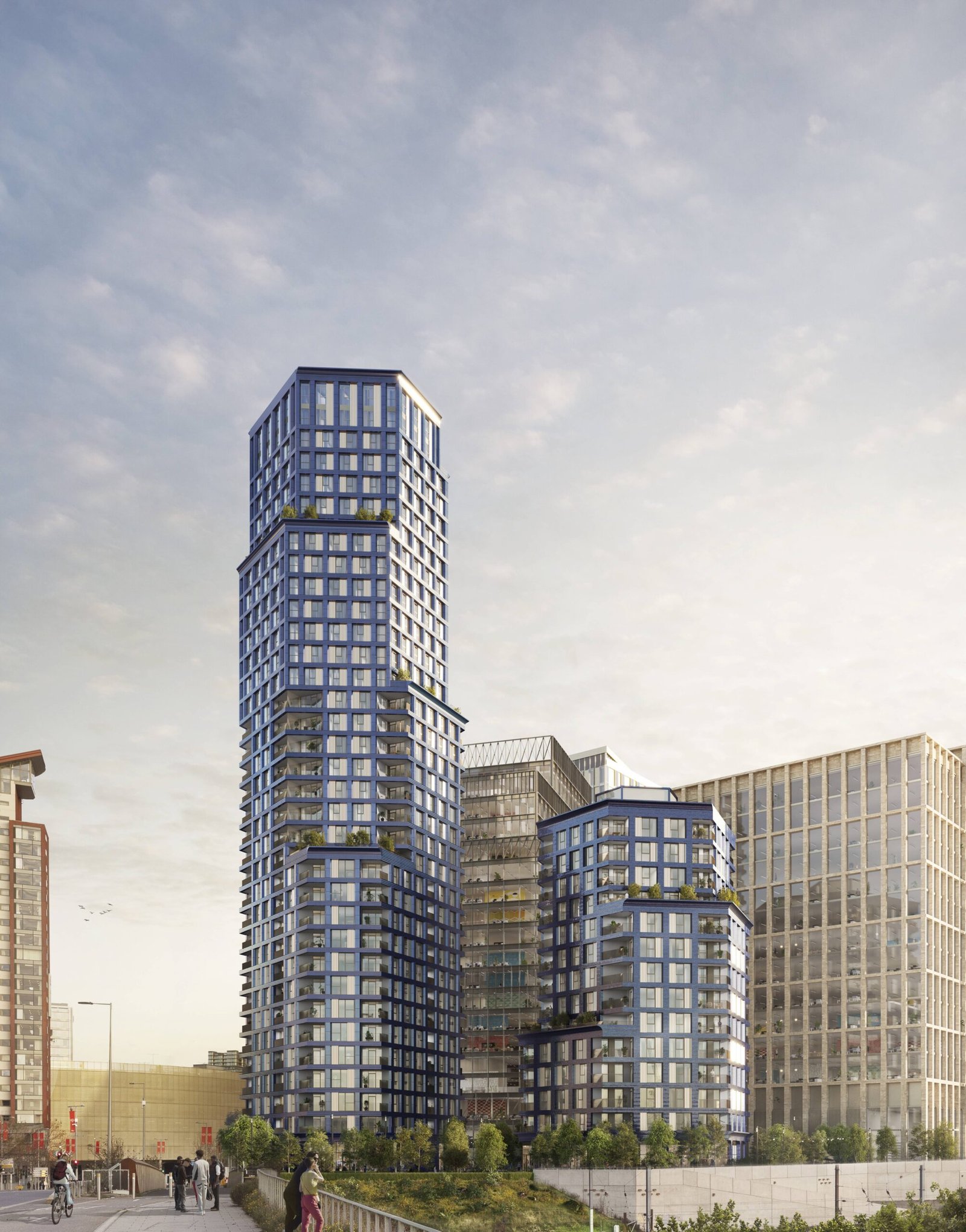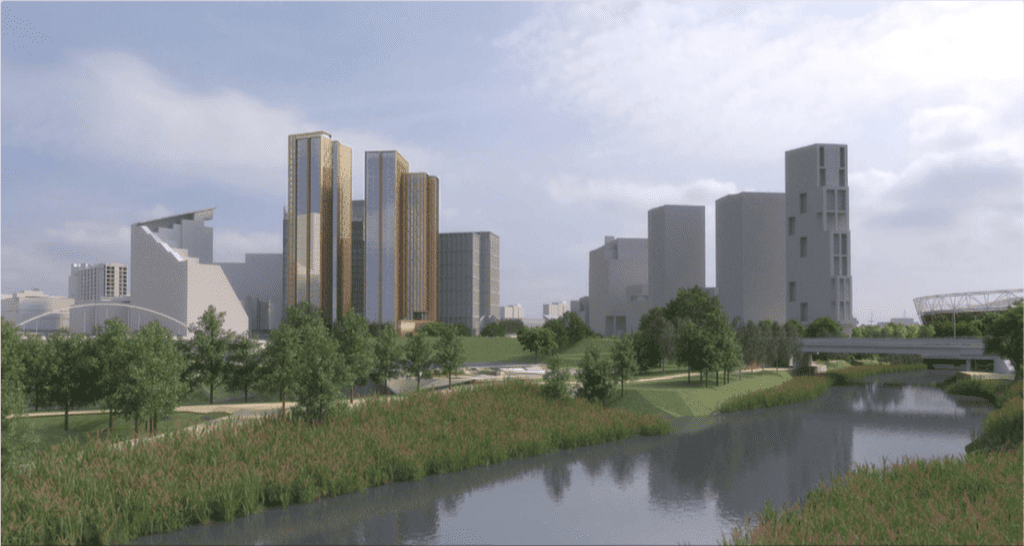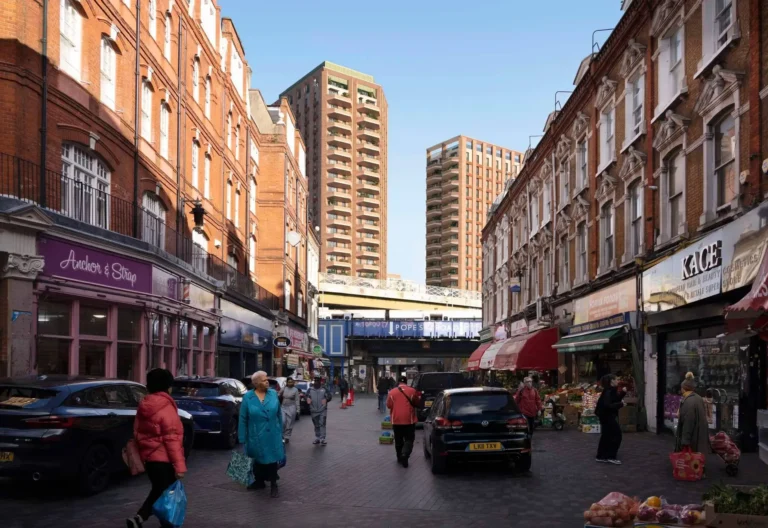
Developers LCR has submitted reserved matters plans for 350 new residential units in Stratford. Plans have been drawn up by Allison Brooks Towers, which proposes two buildings of 35 and 14 floors with a distinctive Blue Terracotta cladding.
Situated at the far western end of the commercial lead development, the reserved matters application represents the final detailed planning submission for the southern segment of the wider The International Quarter masterplan, which was designed by Rogers Stirk Harbour + Partners and commenced works in 2014.
The scheme is the second iteration of residential development on this site, following a shelved bronze-clad twin tower scheme designed by the American multinational engineering firm AECOM.
The current project architects Allison Brooks Architects was appointed following a design competition in November 2019.
Reasons for the withdrawal of the AECOM scheme are unknown, the subsequent scheme has seen a reduction in housing units by 147.

Within a tenure blind scheme of the 350 new homes submitted for detailed planning consent, 272 new homes will be provided within the taller plot which will be classed for market sale, and the remaining 78 plots within the lower rise 14-floor building which will be set for Shared Ownership and Discount Market Rents, the majority of the units proposed will be one-bedroom units.
The nestled hexagonal tapered profile of both towers is designed to maximize views and private amenity space for residents which minimising likely overshadowing and wind tunnel effects.
The distinctive terracotta blue cladding takes its inspiration from the colour of the sky and the adjacent River Lea with the aspiration that the relentless changes of the former will reflect in the look and feel of both towers.
Furthermore with the nearby Bow ceramics, and particularly blue glazed pottery is a local industrial reference, and has inspired the design both in texture and colour and also in the use of geometry.
The usage of faience terracotta the architect similar to Mapleton Cresent in Wandsworth Town, the hope is to create a multi-varied look and feel throughout the day.
The proposed scheme if consented would contribute 350 new homes towards the London Legacy Development Corporation (LLDC) housing target which is equivalent to 16.2% of the authority’s annual housing target.
The maximum deliverable affordable housing for the Proposed Development is to be agreed upon subject to site-specific viability considerations.
However, during pre-application consultation, the GLA considered that 42.5% affordable housing provision by habitable room would enable the application to progress under the Fast Track Route in accordance with the threshold approach set out in London Plan Policy H5.
Therefore, on this basis, the ES has assessed the Proposed Development against a scenario of 42.5% affordable provision by habitable room with a policy-compliant tenure mix.
Consequently, 130 of the proposed units are deemed as affordable which translates to 37% affordable housing across the proposed development, which will be mostly within the taller tower adjacent to consented office buildings.

The scheme seeks to bookend the western extremity of the office lead multi-billion pound redevelopment of a post-Olympic games development site through the provision of 5,741m2 of public open space is proposed and will provide publicly accessible amenities and play space.
The two play spaces Railway Walk and Drewry Gardens will provide, five outdoor play spaces for a variety of ages from under 5’s to those aged over 12.
Those wishing to make representations for this scheme currently under consideration by the LLDC can do so here.



