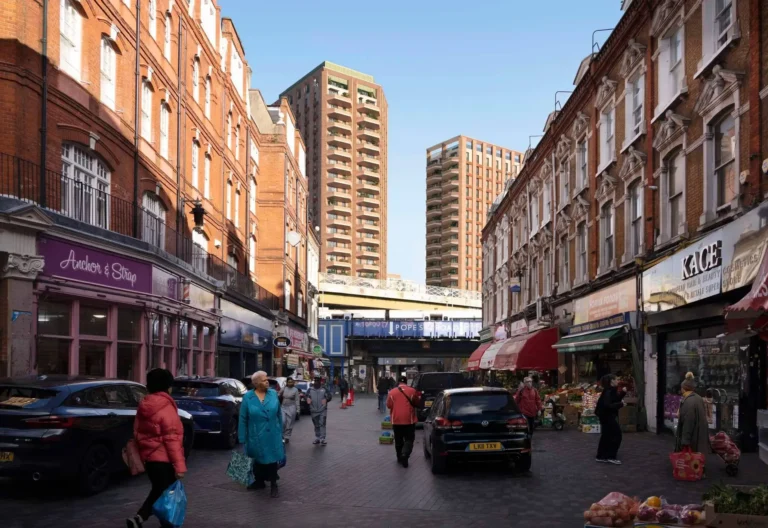
An outline planning application with all matters reserved, for the comprehensive phased redevelopment of the Broadwalk Shopping Centre as well as the Edgware Bus Station and Garage has been submitted to the London Borough of Barnet (LBB) seeking planning consent.
The Applicant is Ballymore (Edgware) Ltd (‘BEL’). The partnership between Ballymore Group and TTL Properties Limited (now ‘Places for London’) was established following the acquisition of the Broadwalk shopping Centre by the Ballymore Group in the summer of 2020.
The two partners have formally committed to combining their landholdings to deliver their shared vision of a reimagined town centre in Edgware.
The outline application proposes comprehensive residential mixed-use redevelopment of the site to enable the delivery of up to c.3,500 new homes alongside new commercial floorspace and new strategic infrastructure including a new bus depot, a new community library
hub and public open space.
A public transport accessability rating of 6b (excellent public transport accessibility) and 6a, due to its proximity to Edgware Underground Station and Bus Station, in addition to the bus stops along Station Road.
The applicant has appointed Howells to produce detailed design and access proposals for the site along with input from other consultants.

Application scheme proposes 35% Affordable Housing by habitable room. The provision of 35% affordable housing (1,118 units illustratively) equates to c.10% of LBB’s 10-year affordable housing target (11,820).
Within the 1,118 homes classified as affordable, it is expected that 531 will be for social rent and 657 for intermediate tenures, including intermediate rent and/or shared ownership.
Viability review mechanisms will however enable the quantum of affordable housing to be increased up to 50% subject to future viability and subsidy availability.
The site also falls within the boundary of emerging Site Allocation 27 and 28, which both require the delivery of residential floorspace, with an indicative capacity of 2,379 and 2,317 units respectively.
A car park will be provided for the food superstore at ground floor level within the podium (located at the centre of the site), two vehicle entrances to the food superstore car park and service yard must be provided from South Street. A multi-storey car park will be provided to the southwest of the site.
The illustrative scheme masterplan proposes a series of buildings ranging in height from four to 29 storeys,
The demolition, enabling and construction works of the Proposed Development are planned to be carried out in four phases over approximately 12 years.

Construction is aimed to commence in 2025 and the opening year of the completed and operational Proposed Development is targeted for 2038, with the first residential occupation likely to occur in 2029.
It is intended for the new replacement bus depot and associated fleet to be fully electric by the anticipated completion year of the development in 2038
However, as details of the electrification of the bus garage have not been fully confirmed at the time of this noise impact assessment, an assumption of diesel combustion engines has been assumed as a worst-case scenario (as they emit more noise). Electrification of the bus fleet will significantly reduce noise.
A transport assessment accompanying this application sets out that the proposed development will result in a reduction in car parking on-site to a level between 65% and 75% of the existing provision, as a result of the closure of the shopping centre and supermarket and subsequent rationalisation of the existing parking spaces.
The application proposes c.£200m of new infrastructure to support the development of Edgware Town Centre (including a new Town Centre Library & Community Hub and a new electric-enabled transport interchange) alongside a highly beneficial package of planning obligations, including affordable housing to which we have discussed the precise tenure previously.
Other public benefits include contributions to the Community Infrastructure Levy, including c.£60m of CIL including c. £40m of Barnet CIL to support Boroughwide wide infrastructure improvements and c.£19m of Mayoral CIL to support London Wide infrastructure; and c.£4.35m of additional S106 contributions to further support local health and education services across the borough.
The scheme has not been without its development opponents including a community grassroots campaign as well as current and former prospective members of the House of Commons for the Hendon constituency.



