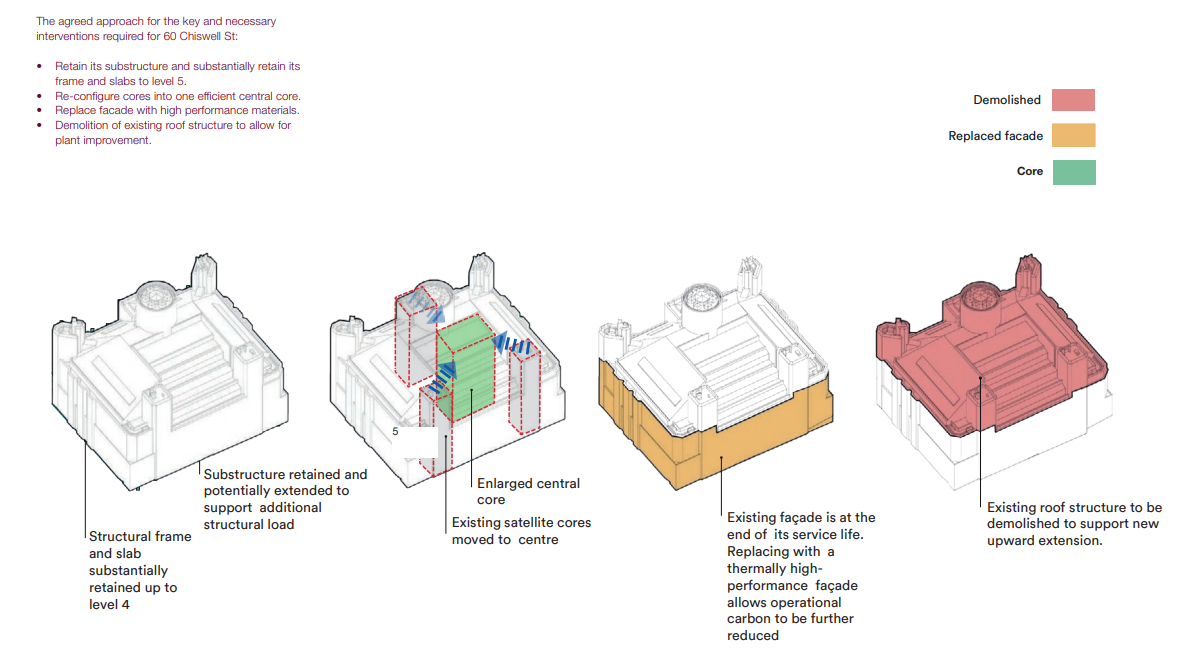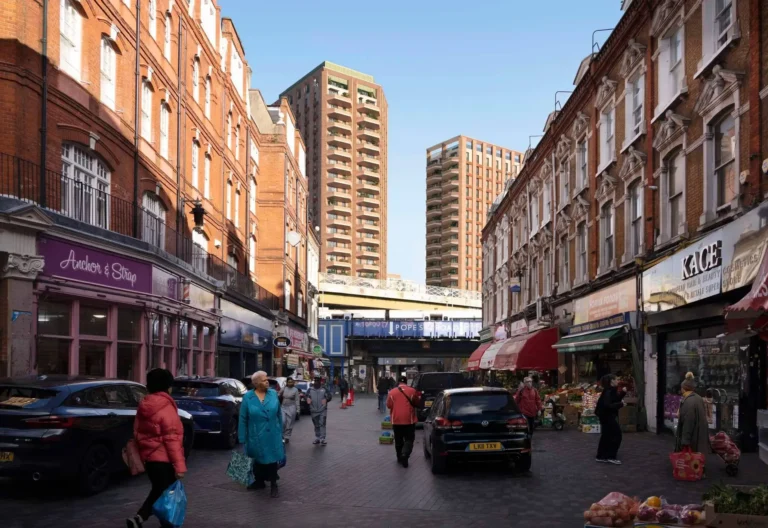
Plans for refurbishing 60 Chiswell Street have been registered with the City of London Corporation which will determine the planning application via its planning sub-committee. Proposals have been submitted on behalf of applicant Brookfield Properties on behalf of Milton Gate Trustees 1 Limited and Milton Gate Trustee 2 Limited, trustees of Milton Gate Unit Trust.
Planning permission is sought for the refurbishment and extension of the Site ensuring the Site’s continued use as a commercial premise (Use Class E), ensuring improved energy performance and placemaking, and improved environmental sustainability through retention of 70% of the existing building’s structural volume.
The site of 0.36 hectares comprises a detached ground floor + 10-storey orthogonal ‘ground scraper’ office building originally designed by Denys Lasdun, Peter Softley and Associates, but since altered by Squires and Partners. Built between 1986-1990 as a speculative office building during the City’s ‘Big Bang’, the site is a castellate glass curtained messing with concrete and steel frame with its main entrance/ façade to the north located along Chiswell Street.
Situated on the south side of Chiswell Street, the Site occupies an island-like position being the only building within its urban block, bounded by Moor Lane to the east, Milton Court to the south, and Milton Street to the west. Situated within the City of London, the Site sits directly next to the City’s border with the neighbouring London Borough of Islington, where the border runs alongside the north and east
of the Site along Chiswell Street, Moor Lane, and Ropemaker Street respectively.
The Site is currently offices and is occupied. The current tenant vacates the premises upon the end of their lease in 2025.

The Site benefits from a public transport accessibility level (PTAL) rating of 6b (highly accessible public transport), with the corresponding 2031 forecast indicating no anticipated change.
This is reflected in the plethora of nearby train and tube stations including Moorgate Station (0.3 miles north), providing access to Circle, Hammersmith & City, Metropolitan, Northern, and Elizabeth Lines as well as the Great Northern National Rail; Barbican Underground Station (0.3 miles north), providing access to the Circle, Hammersmith & City, and Metropolitan Lines; and Liverpool Street Station (0.4 miles east), providing access to Central, Circle, Hammersmith & City, Metropolitan, Elizabeth and Overground Lines as well as Greater Anglia, c2c and Stansted Express National Rail.
Prominent alteration of the Site can be attributed to Squire and Partners’ extensive refurbishment of the building in 2005-2007, which led to the removal of the original high-tech interior, and changed the building’s proportions, plan form, character, and quality.
Through a Planning Performance Agreement (PPA) an extensive and collaborative engagement process with the City and key stakeholders has been undertaken. A series of 13 pre-application meetings and thematic workshops were held with the City of London Corporation.
Since its erection in the 1980s, the site has retained its original plant, with any external and structural works being ad hoc repairs as and when needed to keep the building running. As the build is over 35 years old, the existing façade is at the end of its service life, with associated ventilation technology having been decommissioned 16 years ago for not performing. As a result, the building is currently deemed environmentally inefficient with an Energy Performance Certificate (EPC) rating of E.
The Statement of Significance concluded that the Site has low architectural and aesthetic interest derived in its external castle-like form and appearance, with moderate historic interest found in its association with Architect Denys Lasdun of the architectural practice Denys Lasdun, Peter Softley & Associates and its contribution to the City’s commercial ‘Big Bang’. As a result, the Site was deemed to not meet the Department for Digital, Culture, Media & Sport (DCMS) and Historic England’s Criteria for Listing. Subsequently, a Certificate of Immunity was granted by the DCMS on 1st October 2023 on recommendation from Historic England.

The proposed development seeks to retain a significant proportion of the existing building’s substructure and frame and corresponding slabs from the basement up to the 5th floor. The Site’s built form will be altered to accommodate additional office floors, active retail frontages, and building entrances to the ground floor. This will be achieved through the opening up of the Site to the immediate surroundings and
wider Square Mile through the application of a new façade, infill extension between the 6 and the 11th floor, and a louvered screened plant
Full planning permission is sought for an uplift of commercial floorspace of 14,161 sqm GIA from the existing 24,827 GIA to 38,988 sqm GIA. The scheme proposes the partial demolition, infilling, extension, and alterations to the existing building to provide an office floorspace alongside associated highway works including short stay cycle parking, atrium infill extension between floors 6 to 11; replacement facade, and altered entrances; creation of terraces and plant enclosures; urban greening and landscaping and end of trip facilities for office tenants.
In the mid to late 18th century the site was occupied by the Type Street Foundry (later known as the Polyglot Foundry) which cast and sold metal type from 1737 and was the oldest and most prestigious type foundry in London. The external appearance of the proposal draws
inspiration from the typesetting history. The facade is inspired by letterpress trays, with a mixed arrangement of grid and infill, creating a rich collection of varied frames and playful proportions.
The sustainable and sensitive design-led refurbishment and extension of the existing office building at 60 Chiswell Street, prioritising retention of 70% of the existing building’s structure volume and reuse of existing building materials, to ensure the building’s long-term suitability both for modern office occupation, and surrounding townscape.
Detailed discussions regarding the Section 106 agreement have not yet progressed with the determining planning authority, however, at this stage the heads of terms are expected to be the same as any other comparable office development.



