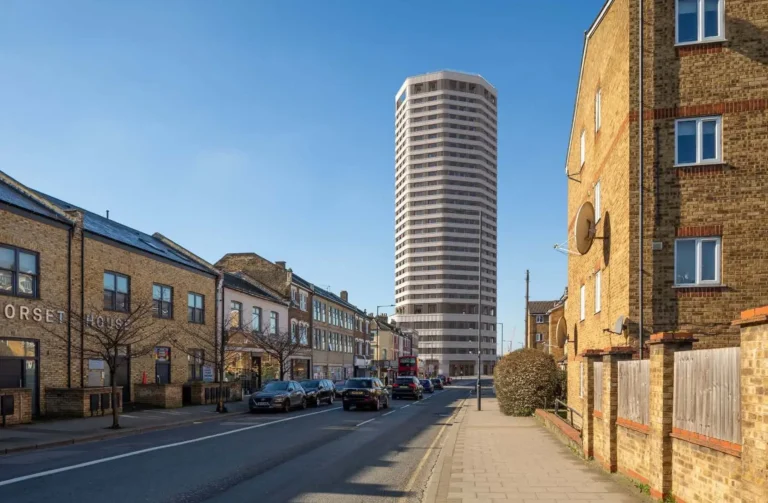
Plans have been registered with the London Borough of Tower Hamlets, for the demolition of the existing buildings on-site and the construction, of a new residential-led scheme in a single-tower building of 35 floors, with a four-story podium at its base and a single basement level to provide 307 residential dwellings and a flexible Community Hub.
The Proposed Development will have a maximum height of 127.7m Above the Ordnance Datum, this being land above sea level.
The planning application is submitted by Ridgeback Group which has submitted principal project architect Patel Taylor to produce detailed design and access proposals for the site in the Isle of Dogs.

The site covers an area of land approximately 0.3 hectares in size and is bordered by Selsdon Way to the north, the Docklands Light Railway tracks to the east, an existing mid-rise office building to the South, and Selsdon Way to the west.
The initial concept for the Proposed Development comprised two interlocking buildings, a tower building of 45 storeys and a shoulder block of 13 storeys, to provide 422 residential units for rent, with 45% of the Site as a public realm. This was subsequently revised during the pre-application design review process.
The Proposed Development will provide 307 new residential units, of which 35% (by habitable room) will be affordable.

Within this 87 of these homes would be let at Social Rent levels, including most of the largest dwellings with 3 bedrooms +, with another 36 at intermediate tenures.
The scheme’s proximity to a Docklands Light Railway station at Crossharbour will result in the proposed scheme being a car-free one aside from blue badge parking in line with the London Plan 2021 standards.
There will be 10 blue-badge spaces contained in the basement level.
Finally if approved the proposed development will take approximately 3 years and 9 months to build according to the the Environmental Impact assessment.



